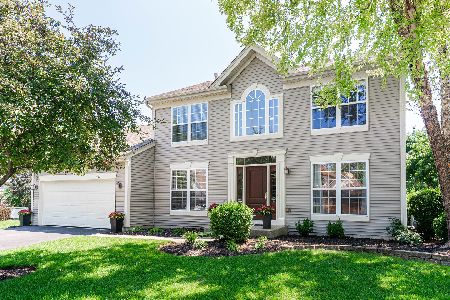431 Oak Grove Circle, Wauconda, Illinois 60084
$350,000
|
Sold
|
|
| Status: | Closed |
| Sqft: | 2,660 |
| Cost/Sqft: | $135 |
| Beds: | 4 |
| Baths: | 4 |
| Year Built: | 1999 |
| Property Taxes: | $10,151 |
| Days On Market: | 1897 |
| Lot Size: | 0,51 |
Description
One of the nicest lots in Oak Grove.Near 1/2 acre with gorgeous views of the wooded Backdrop from deck w/ Gazebo & brick paver Patio. Soaring 2 Story Foyer Welcomes You! Gleaming Hardwood floors,Eat In kitchen with Granite,Island & Pantry Closet.Butler's Pantry Leads To Formal Dining Room.Vaulted Master suite w/ lux bath & Dual Walk In Closets. Open Loft perfect for a home office.Finished Walkout Basement w/ additional Bedroom, Rec Room , Full Bath & Loads of Storage area. 3 Car Garage. Enjoy the Grand Views & Privacy
Property Specifics
| Single Family | |
| — | |
| Traditional | |
| 1999 | |
| Full,Walkout | |
| — | |
| No | |
| 0.51 |
| Lake | |
| Oak Grove | |
| 300 / Annual | |
| Other | |
| Public | |
| Public Sewer | |
| 10894918 | |
| 09351030090000 |
Nearby Schools
| NAME: | DISTRICT: | DISTANCE: | |
|---|---|---|---|
|
Grade School
Robert Crown Elementary School |
118 | — | |
|
Middle School
Wauconda Middle School |
118 | Not in DB | |
|
High School
Wauconda Comm High School |
118 | Not in DB | |
Property History
| DATE: | EVENT: | PRICE: | SOURCE: |
|---|---|---|---|
| 20 Apr, 2011 | Sold | $329,000 | MRED MLS |
| 5 Mar, 2011 | Under contract | $350,000 | MRED MLS |
| 17 Feb, 2011 | Listed for sale | $350,000 | MRED MLS |
| 14 Aug, 2015 | Under contract | $0 | MRED MLS |
| 21 Jul, 2015 | Listed for sale | $0 | MRED MLS |
| 16 Nov, 2020 | Sold | $350,000 | MRED MLS |
| 12 Oct, 2020 | Under contract | $359,500 | MRED MLS |
| 7 Oct, 2020 | Listed for sale | $359,500 | MRED MLS |
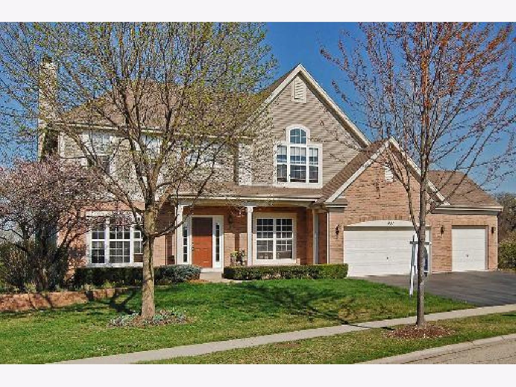
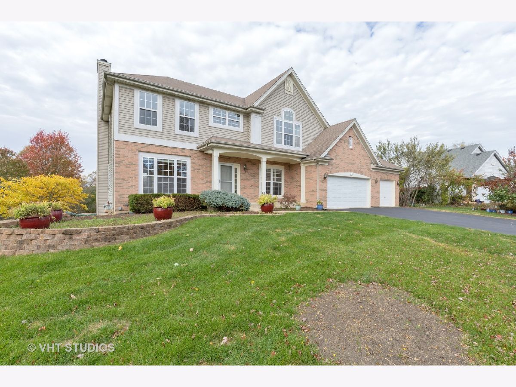
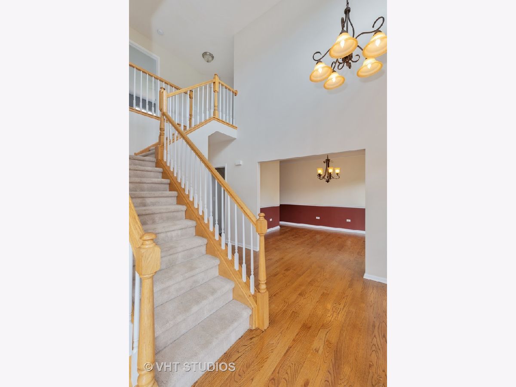
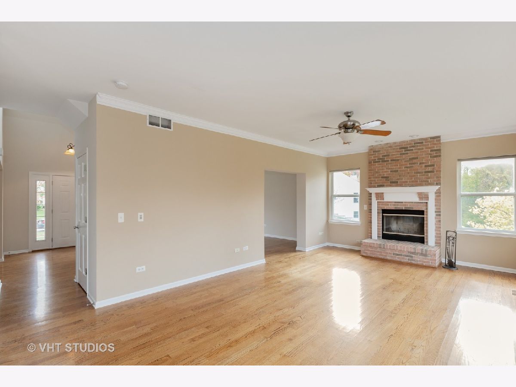
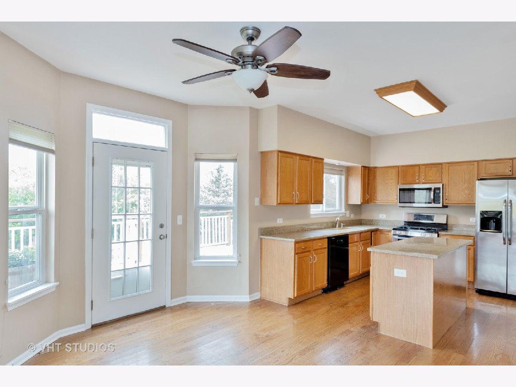
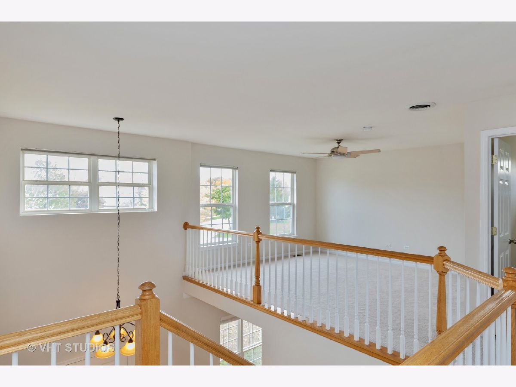
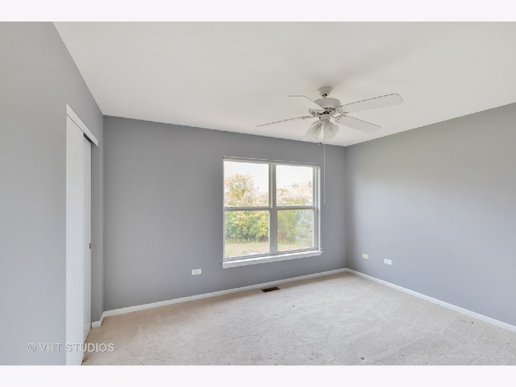
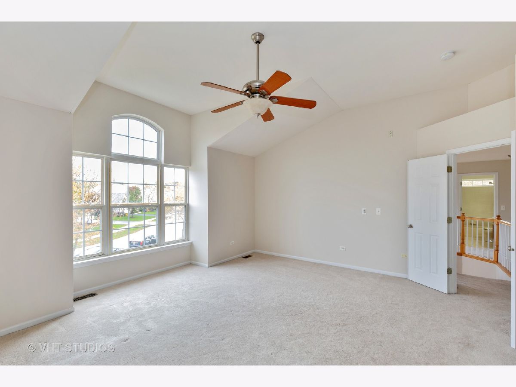
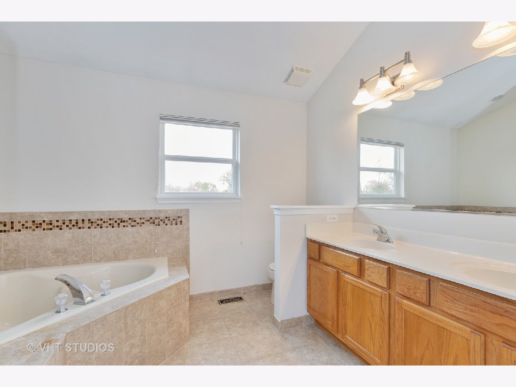
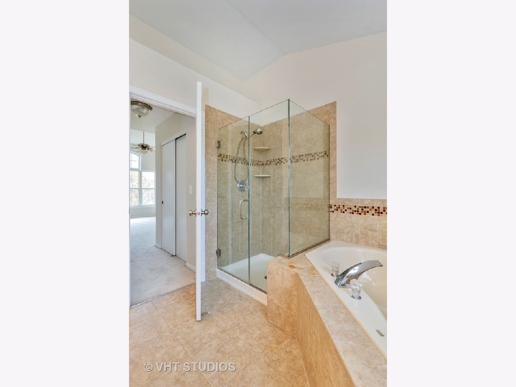
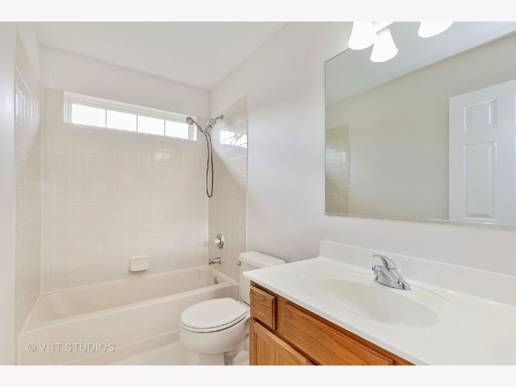
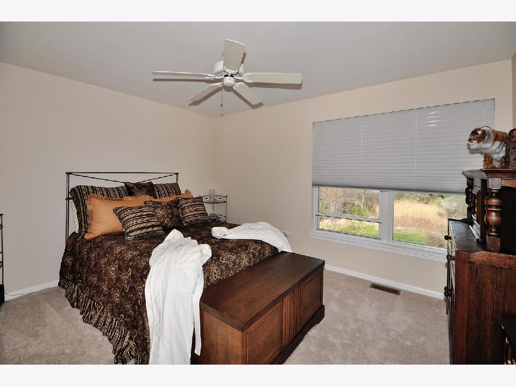
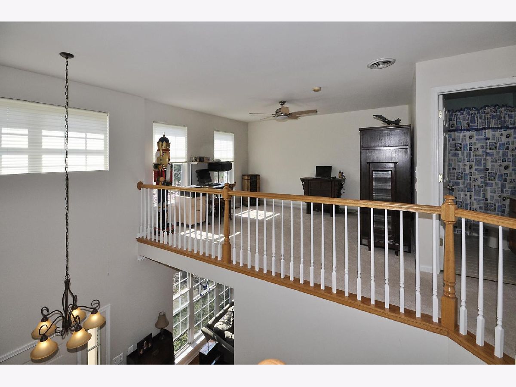
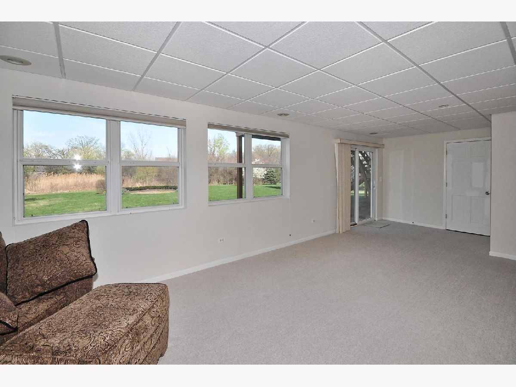
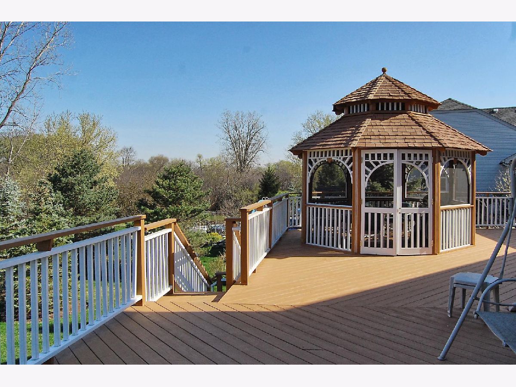
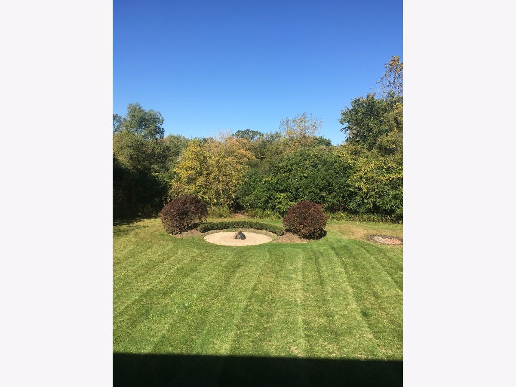
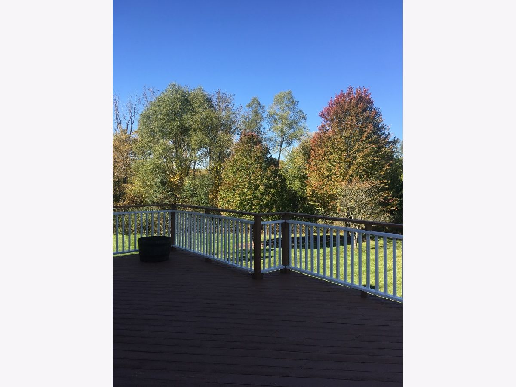
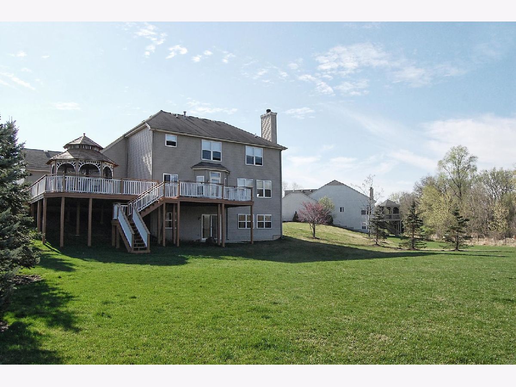
Room Specifics
Total Bedrooms: 4
Bedrooms Above Ground: 4
Bedrooms Below Ground: 0
Dimensions: —
Floor Type: Carpet
Dimensions: —
Floor Type: Carpet
Dimensions: —
Floor Type: Carpet
Full Bathrooms: 4
Bathroom Amenities: Separate Shower,Double Sink,Soaking Tub
Bathroom in Basement: 1
Rooms: Foyer,Loft,Recreation Room
Basement Description: Finished,Exterior Access
Other Specifics
| 3 | |
| Concrete Perimeter | |
| Asphalt | |
| Deck, Patio, Brick Paver Patio, Storms/Screens | |
| Landscaped | |
| 74X159X185X169 | |
| Unfinished | |
| Full | |
| Vaulted/Cathedral Ceilings, Hardwood Floors, First Floor Laundry, Some Wood Floors, Granite Counters | |
| Range, Microwave, Dishwasher, Refrigerator, Washer, Dryer, Disposal | |
| Not in DB | |
| Park, Curbs, Sidewalks, Street Lights, Street Paved | |
| — | |
| — | |
| Wood Burning, Gas Starter |
Tax History
| Year | Property Taxes |
|---|---|
| 2011 | $9,480 |
| 2020 | $10,151 |
Contact Agent
Nearby Similar Homes
Nearby Sold Comparables
Contact Agent
Listing Provided By
Berkshire Hathaway HomeServices Starck Real Estate


