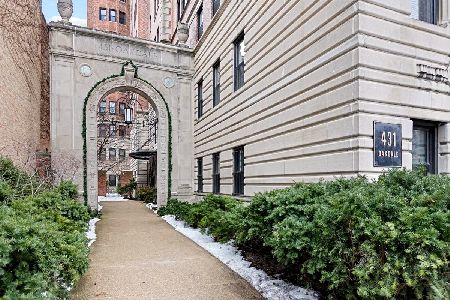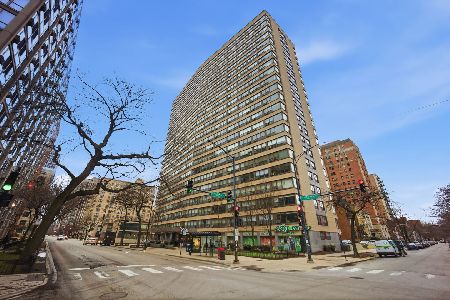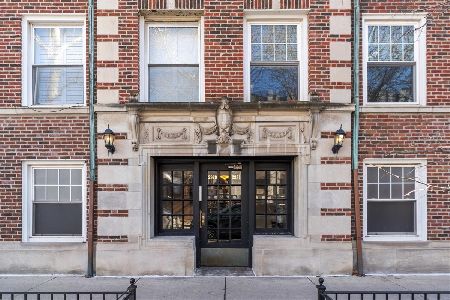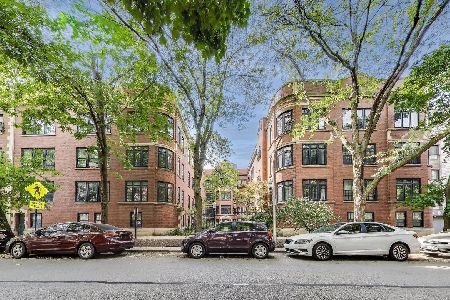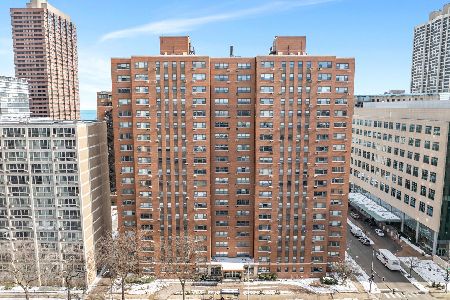431 Oakdale Avenue, Lake View, Chicago, Illinois 60657
$335,000
|
Sold
|
|
| Status: | Closed |
| Sqft: | 1,600 |
| Cost/Sqft: | $228 |
| Beds: | 2 |
| Baths: | 2 |
| Year Built: | 1928 |
| Property Taxes: | $5,058 |
| Days On Market: | 3662 |
| Lot Size: | 0,00 |
Description
Oakdale Tower, a Lake View Classic. Enter the unit through the gallery foyer. Ideal for displaying fine artwork & room for seating, a perfect reflection of the home. The living room can be adapted to reflect the owner's tastes, whether traditional furniture or contemporary designs are placed in the space, it makes for a comfortable room. Large bay windows flood the room with natural light. The grand dining room is a stunning space perfect for formal dinners & entertaining guests, family & friends. The kitchen is the perfect combination of traditional design and contemporary functionality with sleek white cabinetry. Adjacent to the dining Room, it offers a good flow for entertaining. The master bedroom is enormous, with a wall of windows, it is flooded with light. Plenty of closet space, a premium in vintage construction. The master bath is ensuite with traditional 1920's elements & contemporary finishes. The 2nd bedroom is spacious & can serve both as guest suite & an in home office.
Property Specifics
| Condos/Townhomes | |
| 15 | |
| — | |
| 1928 | |
| None | |
| — | |
| No | |
| — |
| Cook | |
| — | |
| 883 / Monthly | |
| Heat,Water,Gas,Insurance,TV/Cable,Exercise Facilities,Exterior Maintenance,Lawn Care,Scavenger,Snow Removal,Internet | |
| Lake Michigan | |
| Public Sewer | |
| 09134290 | |
| 14281180451031 |
Nearby Schools
| NAME: | DISTRICT: | DISTANCE: | |
|---|---|---|---|
|
Grade School
Nettelhorst Elementary School |
299 | — | |
|
High School
Lake View High School |
299 | Not in DB | |
Property History
| DATE: | EVENT: | PRICE: | SOURCE: |
|---|---|---|---|
| 15 Jan, 2014 | Sold | $335,000 | MRED MLS |
| 26 Nov, 2013 | Under contract | $355,000 | MRED MLS |
| 14 Aug, 2013 | Listed for sale | $355,000 | MRED MLS |
| 9 Jun, 2016 | Sold | $335,000 | MRED MLS |
| 11 Apr, 2016 | Under contract | $365,000 | MRED MLS |
| 8 Feb, 2016 | Listed for sale | $365,000 | MRED MLS |
| 4 Aug, 2025 | Sold | $640,000 | MRED MLS |
| 5 Jul, 2025 | Under contract | $620,000 | MRED MLS |
| 30 Jun, 2025 | Listed for sale | $620,000 | MRED MLS |
Room Specifics
Total Bedrooms: 2
Bedrooms Above Ground: 2
Bedrooms Below Ground: 0
Dimensions: —
Floor Type: Hardwood
Full Bathrooms: 2
Bathroom Amenities: Separate Shower,Soaking Tub
Bathroom in Basement: —
Rooms: Foyer
Basement Description: None
Other Specifics
| — | |
| Concrete Perimeter | |
| Concrete | |
| Patio, Roof Deck, Storms/Screens, End Unit, Cable Access | |
| Landscaped | |
| COMMON | |
| — | |
| Full | |
| Elevator, Hardwood Floors, First Floor Bedroom, First Floor Full Bath, Storage | |
| Range, Microwave, Dishwasher, Refrigerator | |
| Not in DB | |
| — | |
| — | |
| Bike Room/Bike Trails, Coin Laundry, Elevator(s), Exercise Room, Storage, On Site Manager/Engineer, Sundeck, Security Door Lock(s), Service Elevator(s) | |
| Decorative |
Tax History
| Year | Property Taxes |
|---|---|
| 2014 | $4,915 |
| 2016 | $5,058 |
| 2025 | $7,595 |
Contact Agent
Nearby Similar Homes
Nearby Sold Comparables
Contact Agent
Listing Provided By
Berkshire Hathaway HomeServices KoenigRubloff

