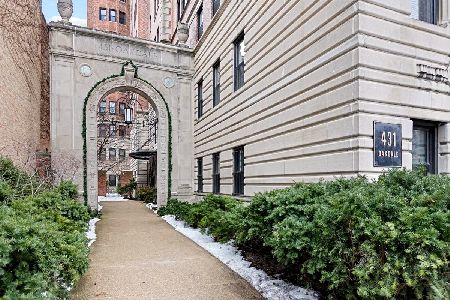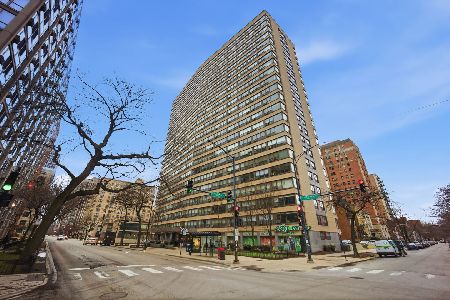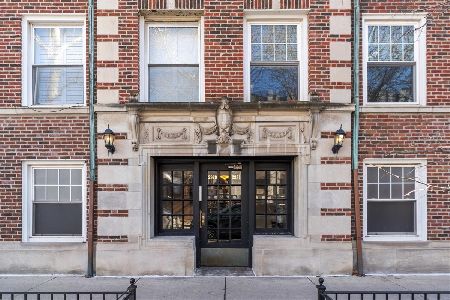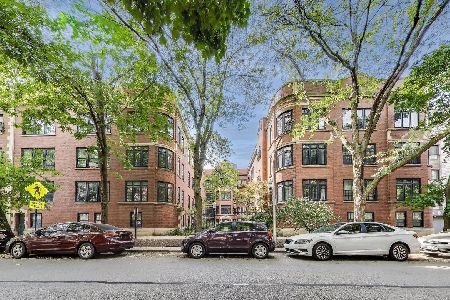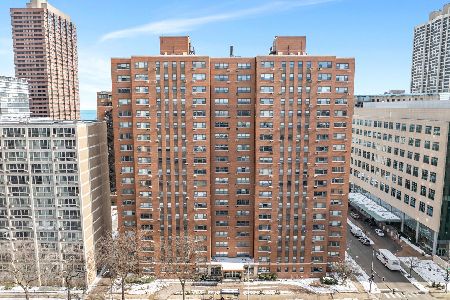431 Oakdale Avenue, Lake View, Chicago, Illinois 60657
$252,000
|
Sold
|
|
| Status: | Closed |
| Sqft: | 1,200 |
| Cost/Sqft: | $224 |
| Beds: | 1 |
| Baths: | 1 |
| Year Built: | 1929 |
| Property Taxes: | $4,067 |
| Days On Market: | 3491 |
| Lot Size: | 0,00 |
Description
Huge one bedroom in one of East Lakeview's best vintage midrise boutique buildings displaying character and charm from every angle and just two units per floor. Spacious floor plan features everything you'd want from a 1920's building- hardwood floors throughout, great size living room leading to beautiful dining room, butler's pantry, formal foyer, and tons of closet space. Bathroom has been gut renovated and has a spectacular slate tiled stand up shower with rain head. Sunlight fills the home from East and West exposures. Building has fantastic rooftop deck along with gym and landscaped garden.
Property Specifics
| Condos/Townhomes | |
| 15 | |
| — | |
| 1929 | |
| None | |
| — | |
| No | |
| — |
| Cook | |
| Oakdale Towers | |
| 615 / Monthly | |
| Heat,Water,Gas,TV/Cable,Exercise Facilities,Exterior Maintenance,Lawn Care,Scavenger,Internet | |
| Lake Michigan,Public | |
| Public Sewer, Sewer-Storm | |
| 09299805 | |
| 14281180451018 |
Property History
| DATE: | EVENT: | PRICE: | SOURCE: |
|---|---|---|---|
| 13 Sep, 2013 | Sold | $228,000 | MRED MLS |
| 19 Jul, 2013 | Under contract | $235,000 | MRED MLS |
| 24 May, 2013 | Listed for sale | $235,000 | MRED MLS |
| 30 Sep, 2016 | Sold | $252,000 | MRED MLS |
| 2 Sep, 2016 | Under contract | $269,000 | MRED MLS |
| — | Last price change | $279,000 | MRED MLS |
| 28 Jul, 2016 | Listed for sale | $279,000 | MRED MLS |
| 26 Apr, 2021 | Sold | $262,000 | MRED MLS |
| 7 Mar, 2021 | Under contract | $265,000 | MRED MLS |
| — | Last price change | $269,000 | MRED MLS |
| 23 Feb, 2021 | Listed for sale | $269,000 | MRED MLS |
Room Specifics
Total Bedrooms: 1
Bedrooms Above Ground: 1
Bedrooms Below Ground: 0
Dimensions: —
Floor Type: —
Dimensions: —
Floor Type: —
Full Bathrooms: 1
Bathroom Amenities: —
Bathroom in Basement: 0
Rooms: Foyer
Basement Description: None
Other Specifics
| 1 | |
| — | |
| — | |
| Roof Deck, Door Monitored By TV | |
| Common Grounds | |
| COMMON | |
| — | |
| None | |
| Hardwood Floors | |
| Range, Microwave, Dishwasher, Refrigerator | |
| Not in DB | |
| — | |
| — | |
| Bike Room/Bike Trails, Coin Laundry, Elevator(s), Exercise Room, Storage, On Site Manager/Engineer, Sundeck, Service Elevator(s) | |
| Decorative |
Tax History
| Year | Property Taxes |
|---|---|
| 2013 | $3,324 |
| 2016 | $4,067 |
| 2021 | $5,591 |
Contact Agent
Nearby Similar Homes
Nearby Sold Comparables
Contact Agent
Listing Provided By
Berkshire Hathaway HomeServices KoenigRubloff

