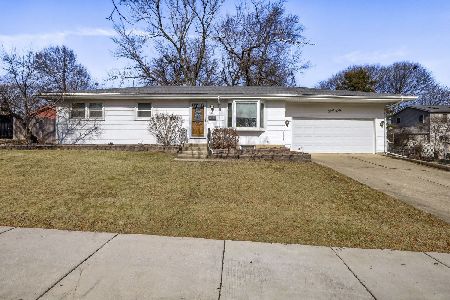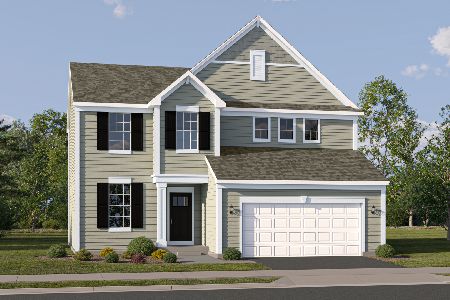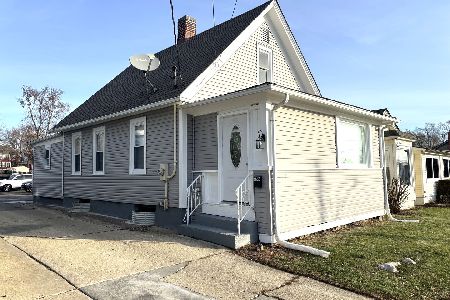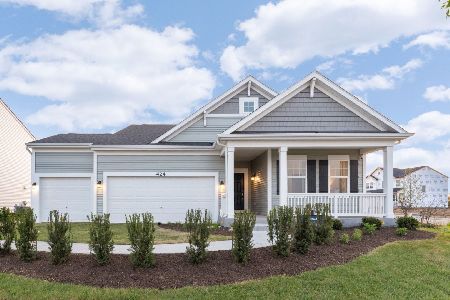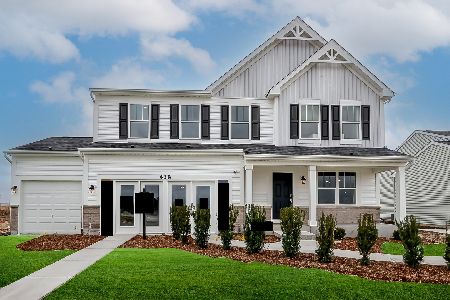431 Prairie Street, South Elgin, Illinois 60177
$253,000
|
Sold
|
|
| Status: | Closed |
| Sqft: | 1,469 |
| Cost/Sqft: | $177 |
| Beds: | 3 |
| Baths: | 2 |
| Year Built: | 1957 |
| Property Taxes: | $5,225 |
| Days On Market: | 1168 |
| Lot Size: | 0,20 |
Description
You will fall in LOVE with the perfect 3 Bedroom 1 and 1/2 bathroom ranch with partially finished basement, Wood burning fireplace in living room for the cold winter! Your new home has been freshly painted; hardwood floors thought the main floor. Eat in kitchen with breakfast bar All appliances stay. Dining room is great for those family gatherings & extra entertaining space. Dining room sliding doors get you access to the fantastic deck that overlooks this amazing backyard. Washer and dryer included! Oversized garage w/built-in storage cabinets!
Property Specifics
| Single Family | |
| — | |
| — | |
| 1957 | |
| — | |
| — | |
| No | |
| 0.2 |
| Kane | |
| — | |
| 0 / Not Applicable | |
| — | |
| — | |
| — | |
| 11689746 | |
| 0635153003 |
Nearby Schools
| NAME: | DISTRICT: | DISTANCE: | |
|---|---|---|---|
|
Grade School
Willard Elementary School |
46 | — | |
|
Middle School
Kenyon Woods Middle School |
46 | Not in DB | |
|
High School
South Elgin High School |
46 | Not in DB | |
Property History
| DATE: | EVENT: | PRICE: | SOURCE: |
|---|---|---|---|
| 23 Dec, 2011 | Sold | $122,500 | MRED MLS |
| 18 Nov, 2011 | Under contract | $144,900 | MRED MLS |
| — | Last price change | $149,900 | MRED MLS |
| 23 Aug, 2011 | Listed for sale | $169,900 | MRED MLS |
| 9 Feb, 2018 | Sold | $200,000 | MRED MLS |
| 7 Jan, 2018 | Under contract | $202,000 | MRED MLS |
| 18 Dec, 2017 | Listed for sale | $202,000 | MRED MLS |
| 16 Feb, 2023 | Sold | $253,000 | MRED MLS |
| 9 Jan, 2023 | Under contract | $260,000 | MRED MLS |
| 19 Dec, 2022 | Listed for sale | $260,000 | MRED MLS |

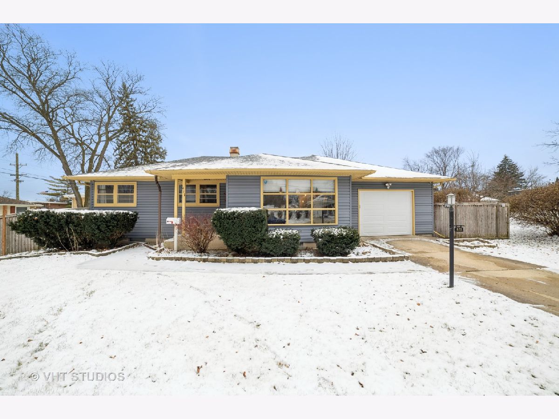
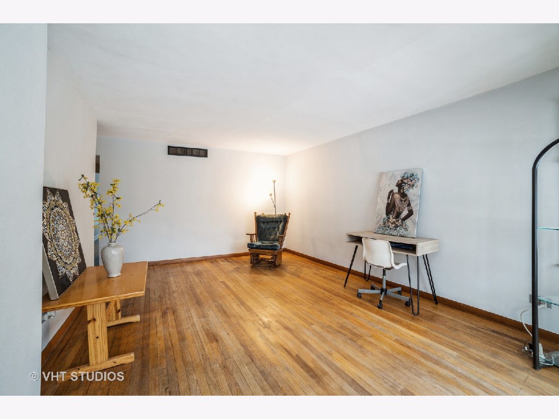
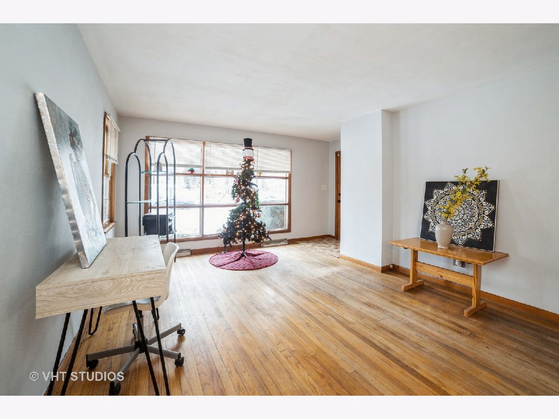
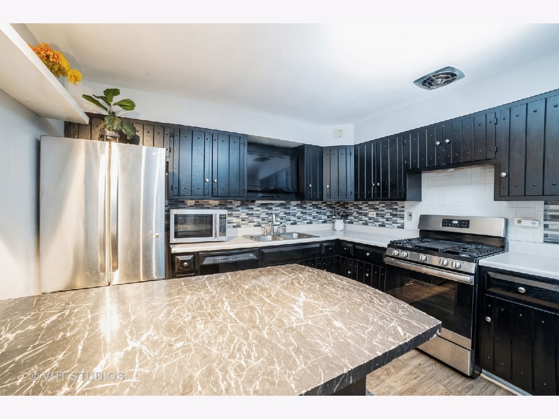
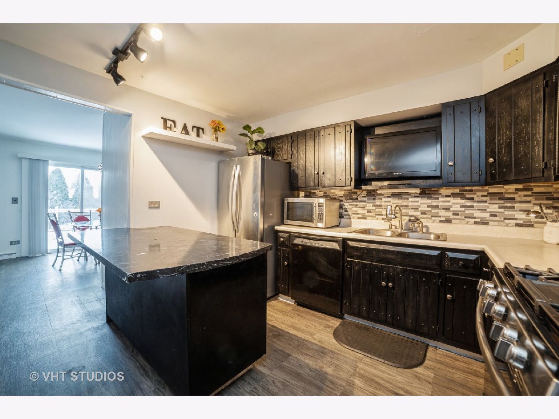
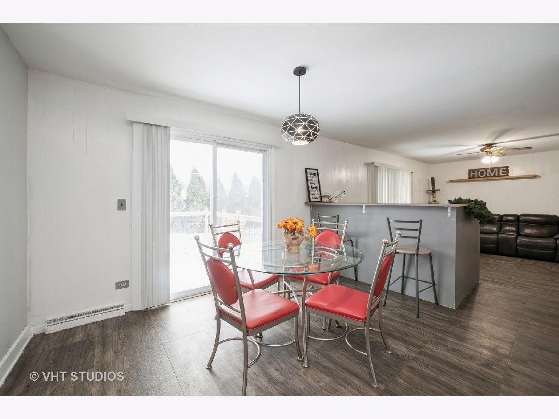
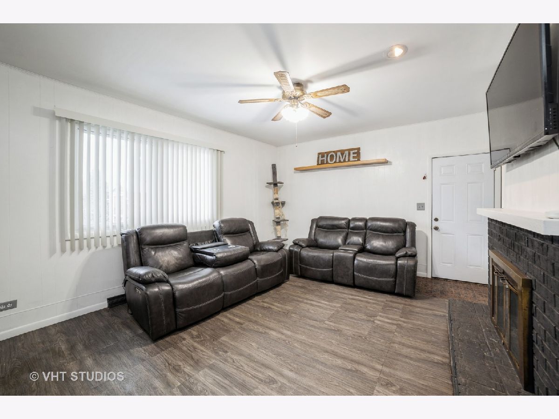
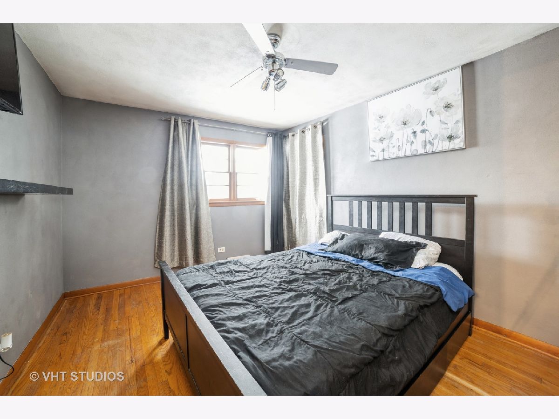
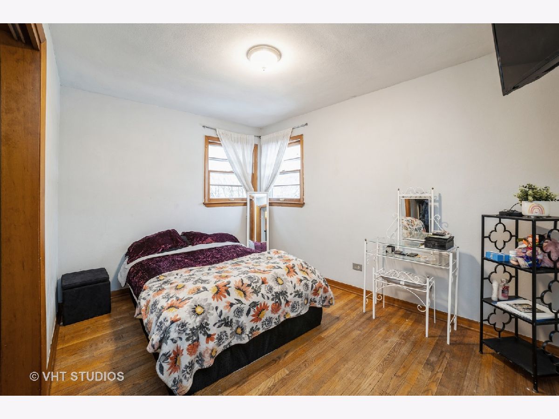
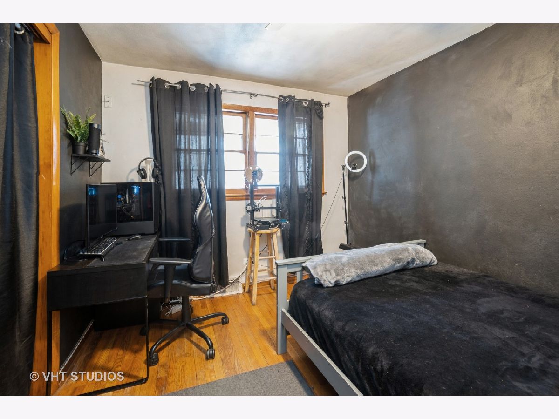
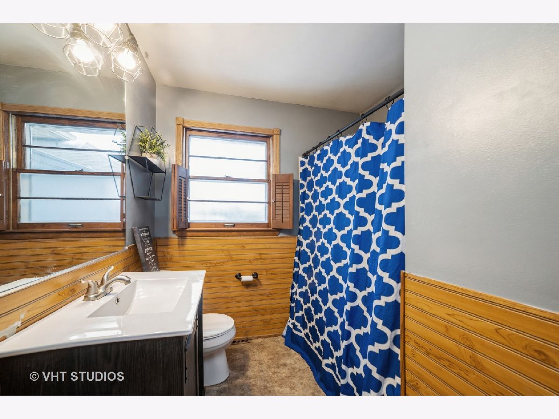
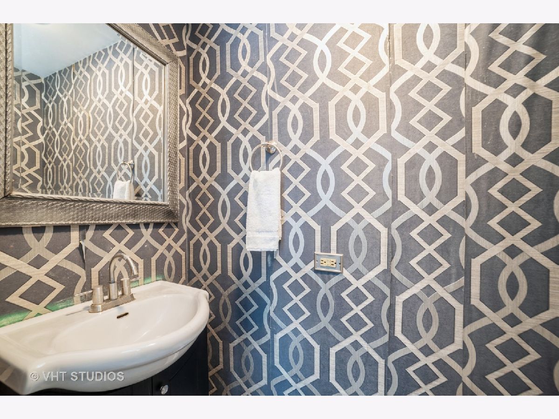
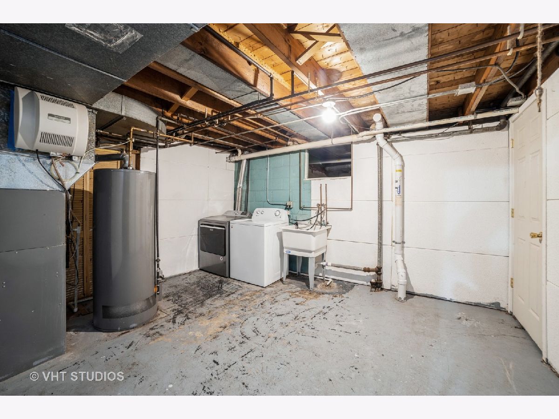
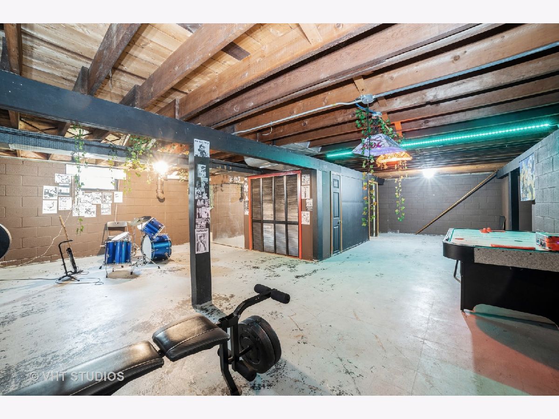
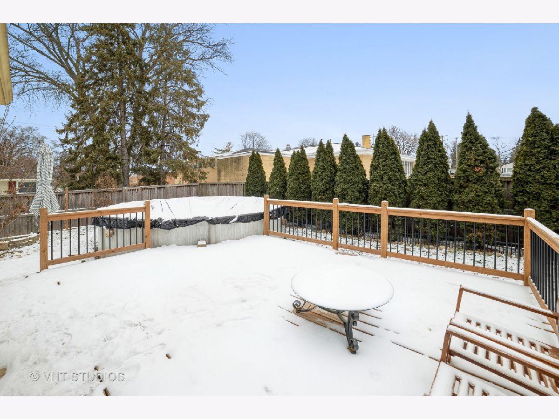
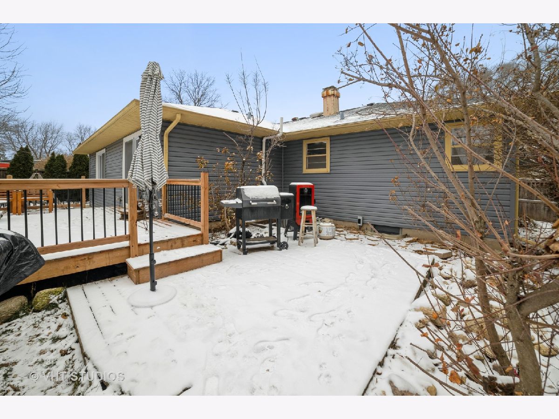
Room Specifics
Total Bedrooms: 3
Bedrooms Above Ground: 3
Bedrooms Below Ground: 0
Dimensions: —
Floor Type: —
Dimensions: —
Floor Type: —
Full Bathrooms: 2
Bathroom Amenities: Soaking Tub
Bathroom in Basement: 0
Rooms: —
Basement Description: Partially Finished
Other Specifics
| 1 | |
| — | |
| Concrete | |
| — | |
| — | |
| 90X107X75 | |
| — | |
| — | |
| — | |
| — | |
| Not in DB | |
| — | |
| — | |
| — | |
| — |
Tax History
| Year | Property Taxes |
|---|---|
| 2011 | $4,372 |
| 2018 | $4,496 |
| 2023 | $5,225 |
Contact Agent
Nearby Similar Homes
Nearby Sold Comparables
Contact Agent
Listing Provided By
Baird & Warner Real Estate - Algonquin

