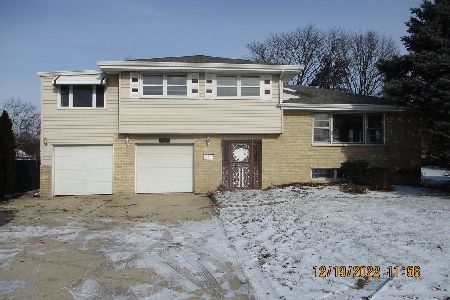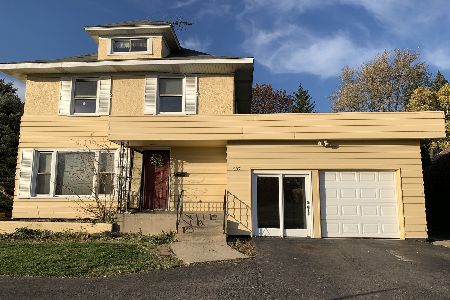431 Roosevelt Road, Wheaton, Illinois 60187
$170,000
|
Sold
|
|
| Status: | Closed |
| Sqft: | 0 |
| Cost/Sqft: | — |
| Beds: | 3 |
| Baths: | 1 |
| Year Built: | 1951 |
| Property Taxes: | $4,873 |
| Days On Market: | 2930 |
| Lot Size: | 0,00 |
Description
**WHEATON SCHOOLS Junior High: Franklin (200) High School: Wheaton North (200) ** IN WHEATON ONE OF THE LOWEST PRICED 3 BEDROOM, 1 BATH and BASEMENT HOME OR HOME/BUSINESS ON ROOSEVELT RD. CITY SIDE. *Home may be eligible for the Home Partners of America Lease with a Right to Purchase Program*MOVE RIGHT IN OR BUY AND RENT ** Freshly painted with many NEW TO NEWER ITEMS, Blocks from Wheaton downtown: both Wheaton Metra Stations and Wheaton College. Very deep lot with land opportunity value - Call on a combined LARGER LOT EXCEPTIONAL LAND OPPORTUNITY - Home for either residential, rental investment or occupied business, city would entertain business rezoning. Please bring Small Business Owners or Investors! Own your own Office today with future opportunities! Pace Bus services the area. Sold As Is that includes furniture on site and Deck's BBQ Grill
Property Specifics
| Single Family | |
| — | |
| Ranch | |
| 1951 | |
| Full | |
| — | |
| No | |
| 0 |
| Du Page | |
| — | |
| 0 / Not Applicable | |
| None | |
| Lake Michigan,Public | |
| Public Sewer | |
| 09841867 | |
| 0516422023 |
Nearby Schools
| NAME: | DISTRICT: | DISTANCE: | |
|---|---|---|---|
|
Grade School
Lowell Elementary School |
200 | — | |
|
Middle School
Franklin Middle School |
200 | Not in DB | |
|
High School
Wheaton North High School |
200 | Not in DB | |
Property History
| DATE: | EVENT: | PRICE: | SOURCE: |
|---|---|---|---|
| 28 Mar, 2018 | Sold | $170,000 | MRED MLS |
| 9 Feb, 2018 | Under contract | $175,000 | MRED MLS |
| — | Last price change | $275,000 | MRED MLS |
| 14 Jan, 2018 | Listed for sale | $275,000 | MRED MLS |
| 28 Mar, 2018 | Sold | $170,000 | MRED MLS |
| 9 Feb, 2018 | Under contract | $175,000 | MRED MLS |
| — | Last price change | $190,000 | MRED MLS |
| 26 Jan, 2018 | Listed for sale | $190,000 | MRED MLS |
Room Specifics
Total Bedrooms: 3
Bedrooms Above Ground: 3
Bedrooms Below Ground: 0
Dimensions: —
Floor Type: Hardwood
Dimensions: —
Floor Type: Hardwood
Full Bathrooms: 1
Bathroom Amenities: —
Bathroom in Basement: 0
Rooms: Bonus Room
Basement Description: Unfinished
Other Specifics
| 1 | |
| — | |
| Asphalt | |
| Patio | |
| — | |
| 67X163 | |
| — | |
| None | |
| Hardwood Floors, First Floor Bedroom, First Floor Full Bath | |
| Range, Refrigerator | |
| Not in DB | |
| Park, Curbs, Sidewalks | |
| — | |
| — | |
| — |
Tax History
| Year | Property Taxes |
|---|---|
| 2018 | $4,873 |
Contact Agent
Nearby Similar Homes
Nearby Sold Comparables
Contact Agent
Listing Provided By
Coldwell Banker Residential









