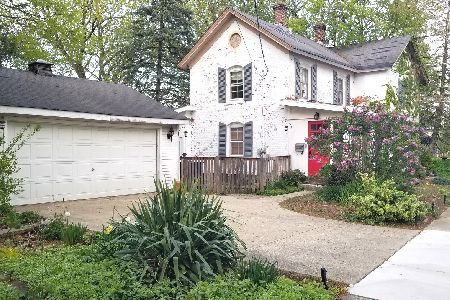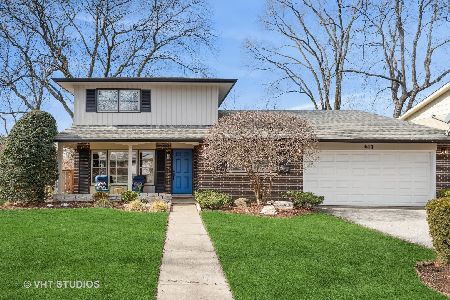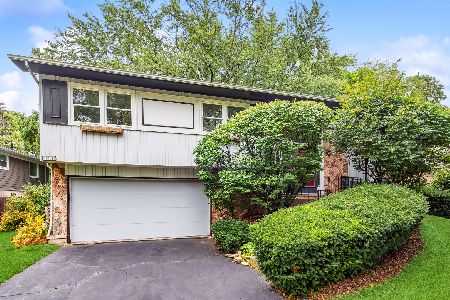431 Sandy Lane, Wilmette, Illinois 60091
$575,000
|
Sold
|
|
| Status: | Closed |
| Sqft: | 2,141 |
| Cost/Sqft: | $280 |
| Beds: | 4 |
| Baths: | 3 |
| Year Built: | 1966 |
| Property Taxes: | $12,464 |
| Days On Market: | 2420 |
| Lot Size: | 0,20 |
Description
Happy & sunlit tri-level in the heart of Wilmette situated on a quiet A+ street in the Romona school neighborhood. Inviting front porch welcomes you into this light-filled home. Functional open flow w/nicely scaled formal living & dining rooms. Recently renovated (2018) white kitchen with quartz counter tops, all new stainless-steel appliances & area for a breakfast table. The adjoining entertainment friendly family room is appointed with a media built-in & sliding glass doors leading to the good-sized fenced-in back yard. The 4th bedroom currently serves as a private office on the main level, along with an attached 2 car garage. The 2nd level has a large & airy living room, with a wall of light infused windows and space for a grand piano. Three bedrooms comprise the 3rd level to include a master suite with separate his & hers closets. The lower level includes a rec area plus ample storage. Great space with many newer updates. This home is everything needed for today's modern living!
Property Specifics
| Single Family | |
| — | |
| — | |
| 1966 | |
| Partial | |
| — | |
| No | |
| 0.2 |
| Cook | |
| — | |
| 0 / Not Applicable | |
| None | |
| Lake Michigan | |
| Public Sewer | |
| 10389776 | |
| 05333000800000 |
Nearby Schools
| NAME: | DISTRICT: | DISTANCE: | |
|---|---|---|---|
|
Grade School
Romona Elementary School |
39 | — | |
|
Middle School
Highcrest Middle School |
39 | Not in DB | |
|
High School
New Trier Twp H.s. Northfield/wi |
203 | Not in DB | |
|
Alternate Junior High School
Wilmette Junior High School |
— | Not in DB | |
Property History
| DATE: | EVENT: | PRICE: | SOURCE: |
|---|---|---|---|
| 12 Sep, 2019 | Sold | $575,000 | MRED MLS |
| 31 Jul, 2019 | Under contract | $599,000 | MRED MLS |
| — | Last price change | $615,000 | MRED MLS |
| 6 Jun, 2019 | Listed for sale | $615,000 | MRED MLS |
Room Specifics
Total Bedrooms: 4
Bedrooms Above Ground: 4
Bedrooms Below Ground: 0
Dimensions: —
Floor Type: Hardwood
Dimensions: —
Floor Type: Hardwood
Dimensions: —
Floor Type: Wood Laminate
Full Bathrooms: 3
Bathroom Amenities: —
Bathroom in Basement: 0
Rooms: Foyer,Recreation Room
Basement Description: Finished
Other Specifics
| 2 | |
| — | |
| Asphalt | |
| — | |
| Fenced Yard | |
| 68X130X68X124 | |
| — | |
| Full | |
| — | |
| Range, Dishwasher, Refrigerator, Washer, Dryer | |
| Not in DB | |
| Sidewalks, Street Lights, Street Paved | |
| — | |
| — | |
| — |
Tax History
| Year | Property Taxes |
|---|---|
| 2019 | $12,464 |
Contact Agent
Nearby Similar Homes
Contact Agent
Listing Provided By
Coldwell Banker Residential











