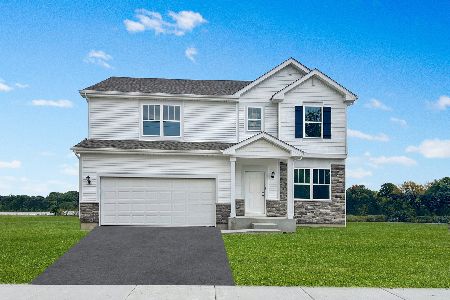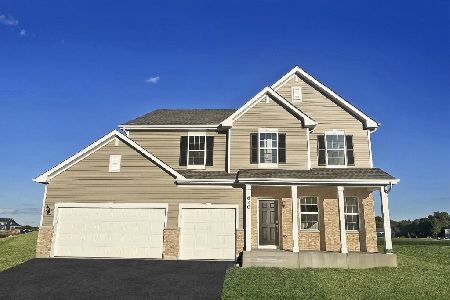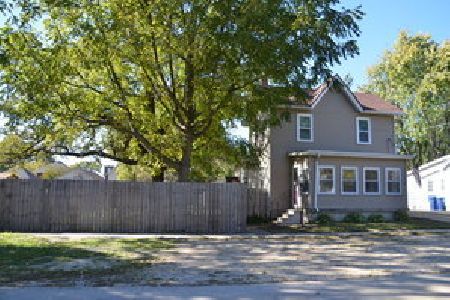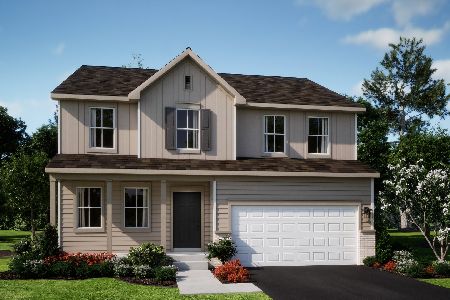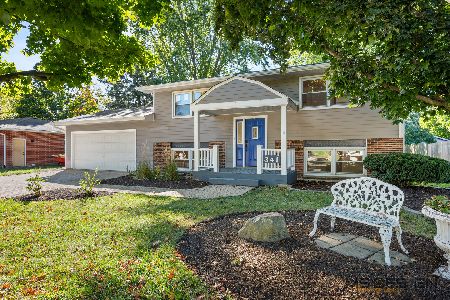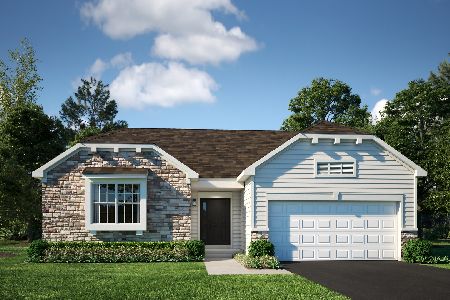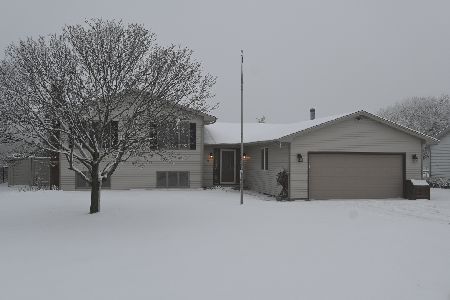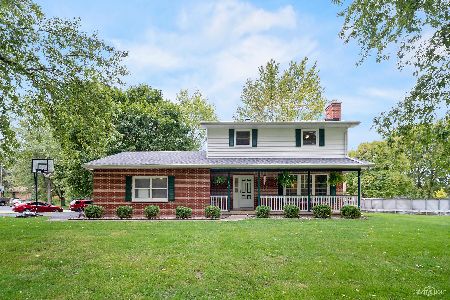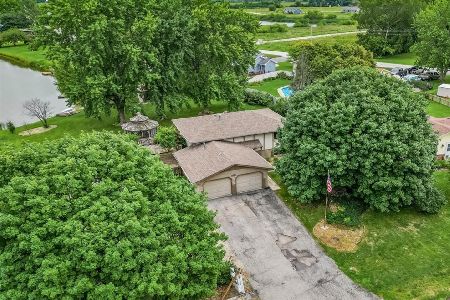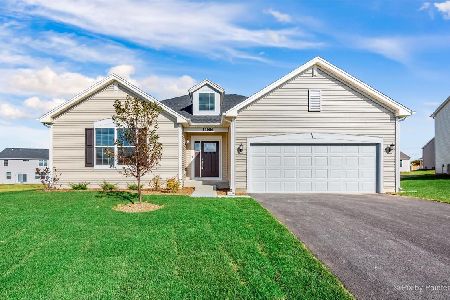431 Sycamore Street, Hinckley, Illinois 60520
$240,000
|
Sold
|
|
| Status: | Closed |
| Sqft: | 1,954 |
| Cost/Sqft: | $128 |
| Beds: | 3 |
| Baths: | 3 |
| Year Built: | 1993 |
| Property Taxes: | $4,670 |
| Days On Market: | 2974 |
| Lot Size: | 0,48 |
Description
You'll feel like you're on vacation all year round in this LOVELY LAKEFRONT RANCH! Spacious foyer welcomes you into the Family Room with woodburning, floor-to-vaulted-ceiling, brick fireplace, and a straight view out the slider doors to a relaxing deck overlooking serene Lake Louise! Modern kitchen boasts granite countertops, breakfast bar w/pendant lighting, TONS of cabinets/workspace and a stylish FARM SINK! Formal dining room has pristine hardwood floors and chair-rail. Outstanding Master Suite features walk-in closet, large whirlpool tub, separate tiled shower w/glass door and skylight. Generous bedroom sizes & guest bath w/double sink vanity. Finished basement presents an open floor plan w/space for pool table, gathering, 1/2 bath, and an amazing bar! Basement also features huge storage room, laundry, and office. ENJOY the lake via your private dock - fish, paddleboat, ice-skate....This is a MUST SEE....and will quickly become your MUST HAVE! Rare opportunity - Don't wait.
Property Specifics
| Single Family | |
| — | |
| Ranch | |
| 1993 | |
| Full | |
| — | |
| Yes | |
| 0.48 |
| De Kalb | |
| — | |
| 50 / Annual | |
| Lake Rights | |
| Public | |
| Public Sewer | |
| 09768329 | |
| 1515228025 |
Property History
| DATE: | EVENT: | PRICE: | SOURCE: |
|---|---|---|---|
| 22 Jul, 2013 | Sold | $205,000 | MRED MLS |
| 8 Jul, 2013 | Under contract | $220,000 | MRED MLS |
| 22 Mar, 2013 | Listed for sale | $220,000 | MRED MLS |
| 29 Jan, 2018 | Sold | $240,000 | MRED MLS |
| 13 Dec, 2017 | Under contract | $249,900 | MRED MLS |
| 3 Oct, 2017 | Listed for sale | $249,900 | MRED MLS |
Room Specifics
Total Bedrooms: 3
Bedrooms Above Ground: 3
Bedrooms Below Ground: 0
Dimensions: —
Floor Type: Carpet
Dimensions: —
Floor Type: Carpet
Full Bathrooms: 3
Bathroom Amenities: Whirlpool,Separate Shower,Double Sink
Bathroom in Basement: 1
Rooms: Office,Game Room,Foyer,Storage,Walk In Closet
Basement Description: Finished
Other Specifics
| 2 | |
| — | |
| Asphalt | |
| Deck | |
| Fenced Yard,Lake Front,Water Rights | |
| 80 X 120 X 111.32 X 195 | |
| — | |
| Full | |
| Vaulted/Cathedral Ceilings, Skylight(s), Bar-Wet, Hardwood Floors, First Floor Bedroom, First Floor Full Bath | |
| Range, Microwave, Dishwasher, Refrigerator, Bar Fridge, Washer, Dryer | |
| Not in DB | |
| Water Rights, Street Lights, Street Paved | |
| — | |
| — | |
| — |
Tax History
| Year | Property Taxes |
|---|---|
| 2013 | $5,134 |
| 2018 | $4,670 |
Contact Agent
Nearby Similar Homes
Contact Agent
Listing Provided By
Willow Real Estate, Inc

