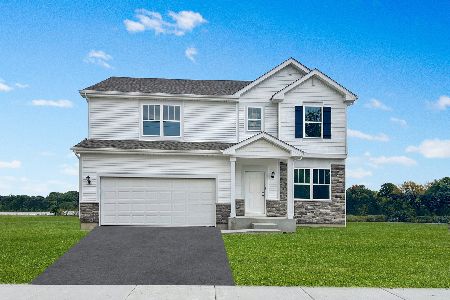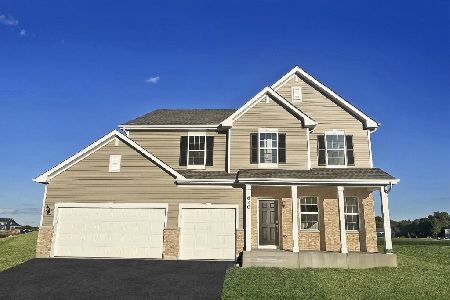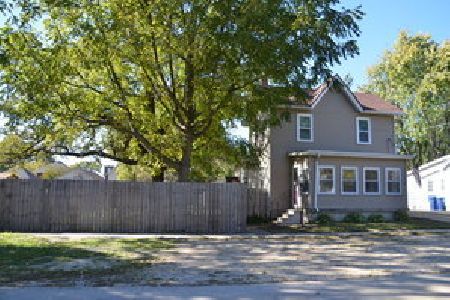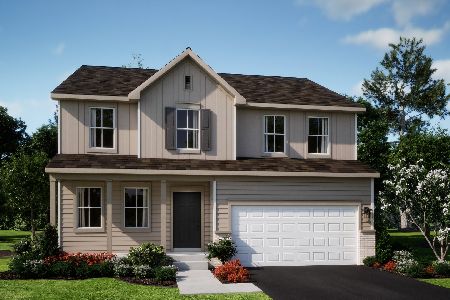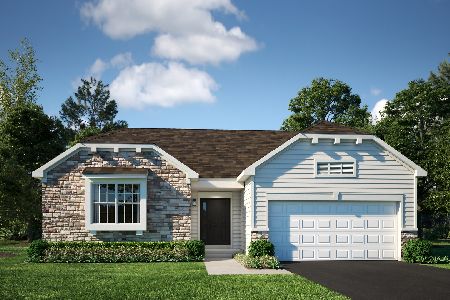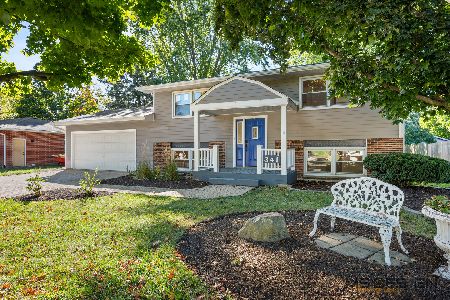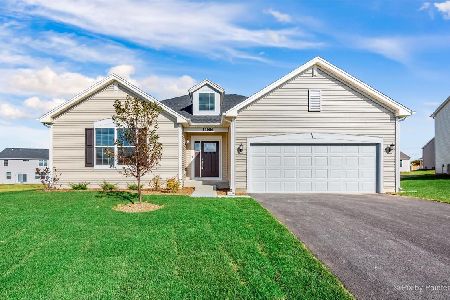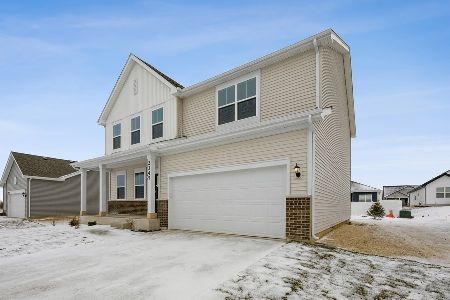441 Sycamore Street, Hinckley, Illinois 60520
$242,000
|
Sold
|
|
| Status: | Closed |
| Sqft: | 2,184 |
| Cost/Sqft: | $114 |
| Beds: | 4 |
| Baths: | 3 |
| Year Built: | 1980 |
| Property Taxes: | $5,886 |
| Days On Market: | 1800 |
| Lot Size: | 0,36 |
Description
Move in ready! This raised ranch has 3 to 4 nice sized bedrooms, 3 full bathrooms and brand new carpet & wood flooring. Home has been freshly painted and is waiting for new owners. The English basement has another bedroom or office whatever your needs are. Some of the many features include crown molding, brick fireplace and a fenced in back yard with a shed. Entertaining in this home is so much fun - built in pool (18x36), a barbequing area, three season porch and a home that backs to Lake Louise for fishing and more. 15 minutes west of Sugar Grove easy access to highways. Home warranty included .
Property Specifics
| Single Family | |
| — | |
| — | |
| 1980 | |
| Full,Walkout | |
| — | |
| Yes | |
| 0.36 |
| De Kalb | |
| Bastain | |
| — / Not Applicable | |
| None | |
| Public | |
| Public Sewer | |
| 10956740 | |
| 1515228024 |
Nearby Schools
| NAME: | DISTRICT: | DISTANCE: | |
|---|---|---|---|
|
Grade School
Hinckley Big Rock Elementary Sch |
429 | — | |
|
Middle School
Hinckley-big Rock Middle School |
429 | Not in DB | |
|
High School
Hinckley-big Rock High School |
429 | Not in DB | |
Property History
| DATE: | EVENT: | PRICE: | SOURCE: |
|---|---|---|---|
| 16 Feb, 2021 | Sold | $242,000 | MRED MLS |
| 6 Jan, 2021 | Under contract | $249,900 | MRED MLS |
| 20 Dec, 2020 | Listed for sale | $249,900 | MRED MLS |
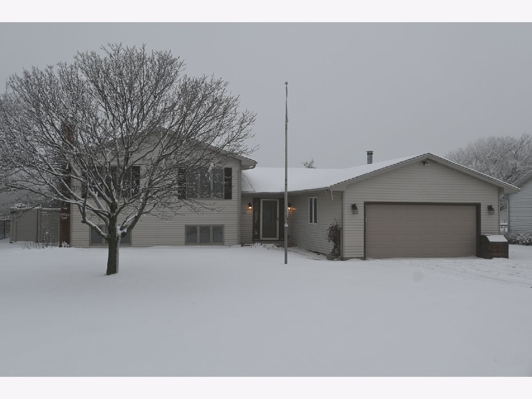
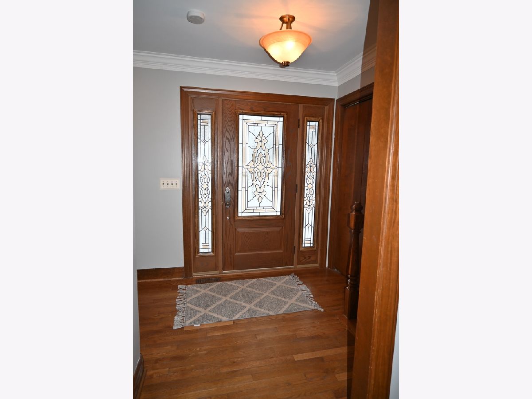
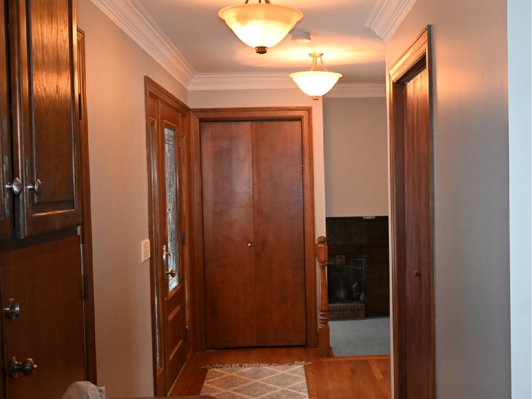
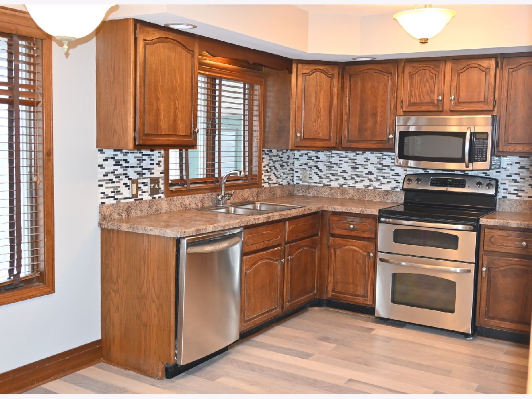
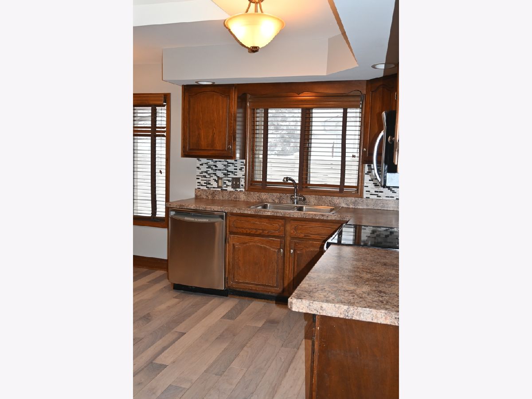
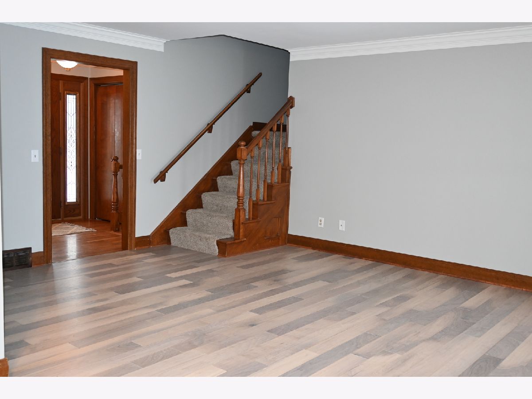
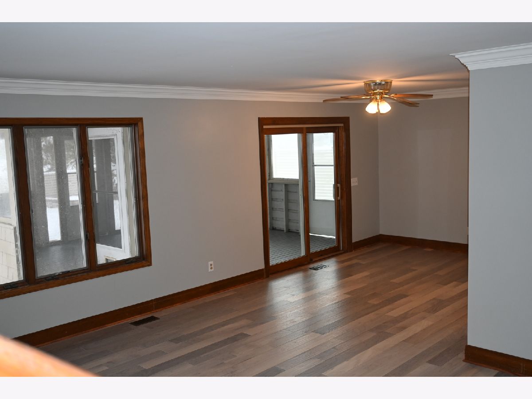
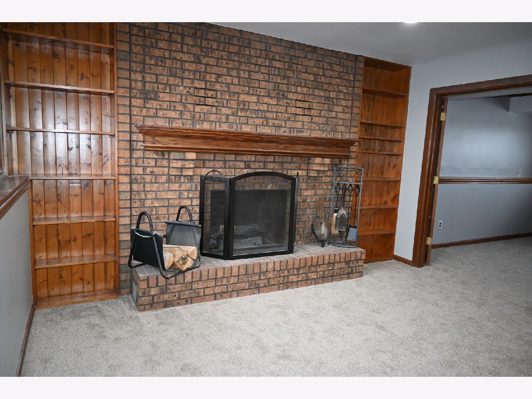
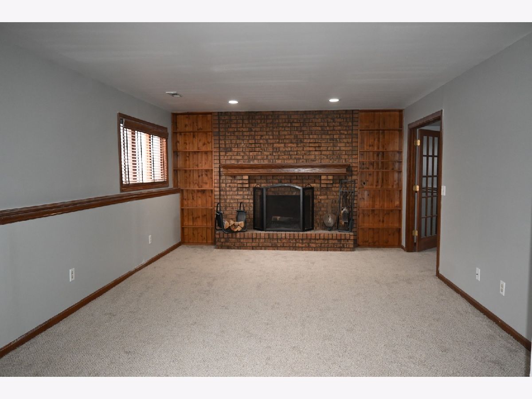
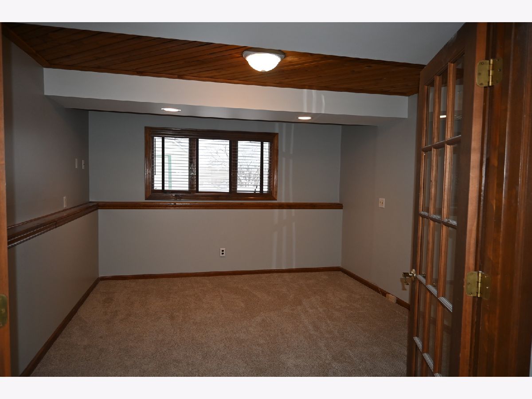
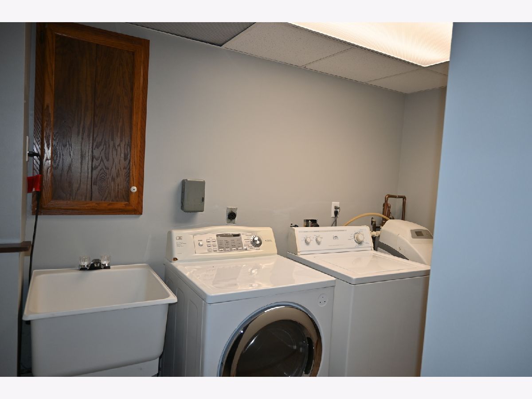
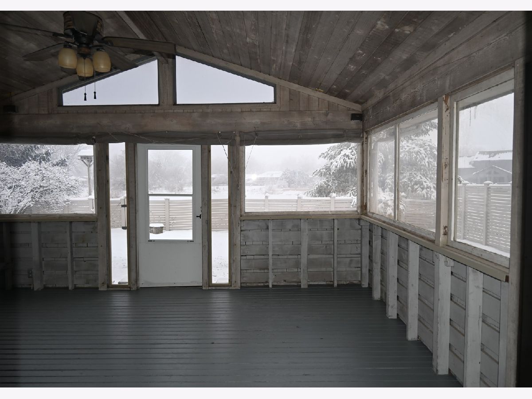
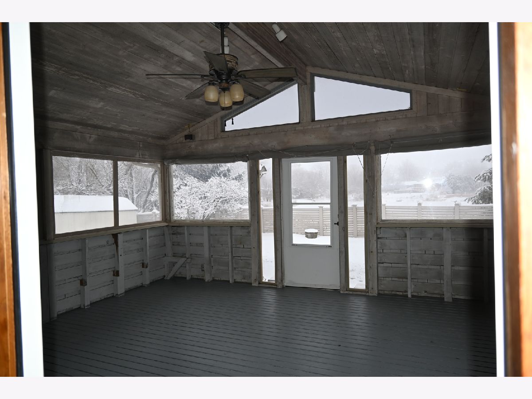
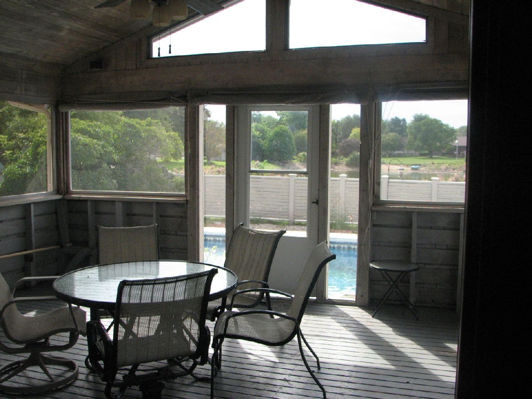
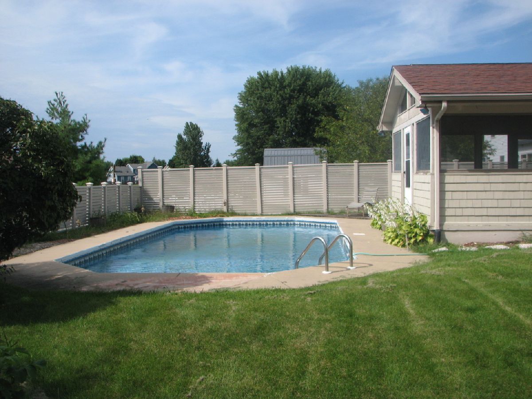
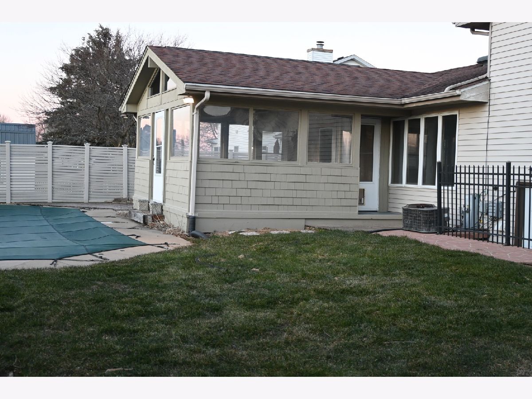
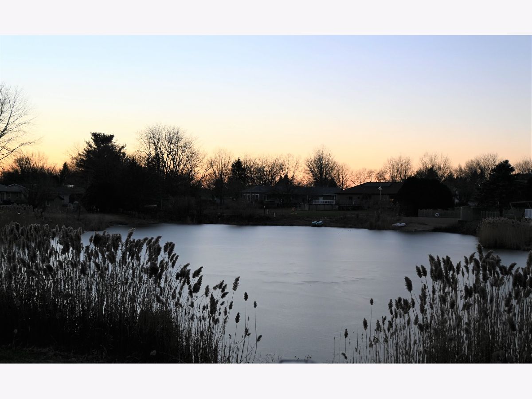
Room Specifics
Total Bedrooms: 4
Bedrooms Above Ground: 4
Bedrooms Below Ground: 0
Dimensions: —
Floor Type: Carpet
Dimensions: —
Floor Type: Carpet
Dimensions: —
Floor Type: Carpet
Full Bathrooms: 3
Bathroom Amenities: Separate Shower
Bathroom in Basement: 1
Rooms: Enclosed Porch,Foyer
Basement Description: Finished
Other Specifics
| 2 | |
| Concrete Perimeter | |
| Concrete | |
| Patio, In Ground Pool, Storms/Screens | |
| Beach,Fenced Yard,Lake Front,Water View | |
| 80X180 | |
| Unfinished | |
| Full | |
| Hardwood Floors | |
| Double Oven, Microwave, Dishwasher, Refrigerator, High End Refrigerator, Washer, Dryer, Disposal | |
| Not in DB | |
| — | |
| — | |
| — | |
| Wood Burning, Gas Starter, Includes Accessories |
Tax History
| Year | Property Taxes |
|---|---|
| 2021 | $5,886 |
Contact Agent
Nearby Similar Homes
Nearby Sold Comparables
Contact Agent
Listing Provided By
Kettley & Co. Inc. - Sugar Grove

