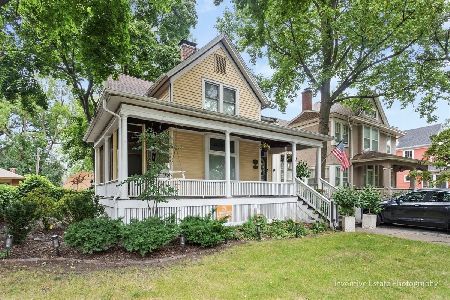431 Waiola Avenue, La Grange, Illinois 60525
$850,000
|
Sold
|
|
| Status: | Closed |
| Sqft: | 0 |
| Cost/Sqft: | — |
| Beds: | 4 |
| Baths: | 4 |
| Year Built: | 1908 |
| Property Taxes: | $15,388 |
| Days On Market: | 2411 |
| Lot Size: | 0,00 |
Description
Beautifully updated Victorian Farmhouse situated on an oversized 75ft lot, highlighted by its inviting front porch. Perfectly located in the sought after Historic Area, offering easy walking to the train, downtown, schools and parks. This Move-In-Ready home boasts high-end finishes and quality craftsmanship throughout. The impressive first floor showcases grand millwork, 9 foot ceilings, two fireplaces, vaulted ceilings in the family room, eat-in kitchen with center island and top-of-the-line appliances. Large master bedroom suite complete with a newly updated bath & huge walk-in closet. Finished basement includes a rec room, office, laundry room & powder room. The back porch overlooks the expansive professionally landscaped backyard, perfect for entertaining. Large lot, great location, modern updates and loads of charm make this an ideal LaGrange home.
Property Specifics
| Single Family | |
| — | |
| Farmhouse | |
| 1908 | |
| Full | |
| VICTORIAN FARMHOUSE | |
| No | |
| — |
| Cook | |
| — | |
| 0 / Not Applicable | |
| None | |
| Lake Michigan,Public | |
| Public Sewer | |
| 10325662 | |
| 18043250070000 |
Nearby Schools
| NAME: | DISTRICT: | DISTANCE: | |
|---|---|---|---|
|
Grade School
Cossitt Ave Elementary School |
102 | — | |
|
Middle School
Park Junior High School |
102 | Not in DB | |
|
High School
Lyons Twp High School |
204 | Not in DB | |
Property History
| DATE: | EVENT: | PRICE: | SOURCE: |
|---|---|---|---|
| 4 Aug, 2008 | Sold | $830,000 | MRED MLS |
| 29 Jun, 2008 | Under contract | $888,000 | MRED MLS |
| 15 Apr, 2008 | Listed for sale | $888,000 | MRED MLS |
| 11 Jun, 2019 | Sold | $850,000 | MRED MLS |
| 22 Apr, 2019 | Under contract | $865,000 | MRED MLS |
| 4 Apr, 2019 | Listed for sale | $865,000 | MRED MLS |
Room Specifics
Total Bedrooms: 4
Bedrooms Above Ground: 4
Bedrooms Below Ground: 0
Dimensions: —
Floor Type: Hardwood
Dimensions: —
Floor Type: Carpet
Dimensions: —
Floor Type: Hardwood
Full Bathrooms: 4
Bathroom Amenities: Double Sink,Soaking Tub
Bathroom in Basement: 1
Rooms: Office,Recreation Room,Foyer,Mud Room,Walk In Closet,Pantry,Deck
Basement Description: Finished
Other Specifics
| 2.5 | |
| — | |
| Asphalt,Side Drive | |
| Deck, Porch, Storms/Screens | |
| Landscaped | |
| 75 X 135 | |
| Finished,Full,Interior Stair | |
| Full | |
| Vaulted/Cathedral Ceilings, Hardwood Floors | |
| Range, Microwave, Dishwasher, High End Refrigerator, Washer, Dryer, Disposal | |
| Not in DB | |
| Sidewalks, Street Lights, Street Paved | |
| — | |
| — | |
| Gas Log |
Tax History
| Year | Property Taxes |
|---|---|
| 2008 | $13,007 |
| 2019 | $15,388 |
Contact Agent
Nearby Similar Homes
Contact Agent
Listing Provided By
Coldwell Banker Residential









