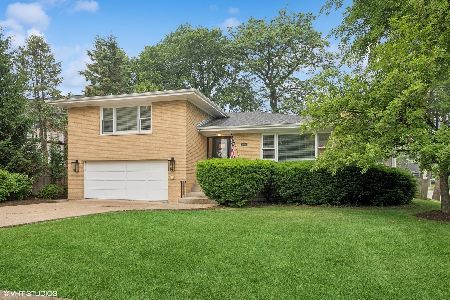448 Spring Avenue, La Grange, Illinois 60525
$675,000
|
Sold
|
|
| Status: | Closed |
| Sqft: | 2,628 |
| Cost/Sqft: | $266 |
| Beds: | 6 |
| Baths: | 4 |
| Year Built: | 1906 |
| Property Taxes: | $17,697 |
| Days On Market: | 3182 |
| Lot Size: | 0,00 |
Description
Classic American Four-Square in desirable Historic District - just a short walk to the commuter train, award winning schools & downtown La Grange! Its 110 ft wide lot with amazing side yard & wraparound front porch provide a commanding presence & contribute to its great curb appeal! Features include over-sized moldings, hardwood floors, French doors, beamed ceiling & leaded glass windows! Gorgeous foyer, expansive living room w/inviting fireplace, formal dining room, 1st floor family room open to the eat-in kitchen & convenient mud room. Four 2nd floor bedrooms including a master suite & 2 additional 3rd floor bedrooms. Finished lower level features a recreation room, playroom, powder room, laundry & storage. Professionally landscaped yard w/mature trees, shrubs & perennials, a large paver brick patio, grilling deck, 2 1/2 car detached garage with storage loft & a paver brick parking pad. A wonderful home to entertain in or simply to enjoy!
Property Specifics
| Single Family | |
| — | |
| American 4-Sq. | |
| 1906 | |
| Full | |
| AMERICAN FOUR-SQUARE | |
| No | |
| — |
| Cook | |
| — | |
| 0 / Not Applicable | |
| None | |
| Lake Michigan,Public | |
| Public Sewer | |
| 09514247 | |
| 18043250200000 |
Nearby Schools
| NAME: | DISTRICT: | DISTANCE: | |
|---|---|---|---|
|
Grade School
Cossitt Ave Elementary School |
102 | — | |
|
Middle School
Park Junior High School |
102 | Not in DB | |
|
High School
Lyons Twp High School |
204 | Not in DB | |
Property History
| DATE: | EVENT: | PRICE: | SOURCE: |
|---|---|---|---|
| 15 Feb, 2018 | Sold | $675,000 | MRED MLS |
| 1 Jan, 2018 | Under contract | $700,000 | MRED MLS |
| — | Last price change | $750,000 | MRED MLS |
| 27 Feb, 2017 | Listed for sale | $799,900 | MRED MLS |
Room Specifics
Total Bedrooms: 6
Bedrooms Above Ground: 6
Bedrooms Below Ground: 0
Dimensions: —
Floor Type: Hardwood
Dimensions: —
Floor Type: Hardwood
Dimensions: —
Floor Type: Hardwood
Dimensions: —
Floor Type: —
Dimensions: —
Floor Type: —
Full Bathrooms: 4
Bathroom Amenities: Whirlpool,Separate Shower,Double Sink
Bathroom in Basement: 1
Rooms: Bedroom 5,Bedroom 6,Recreation Room,Play Room,Foyer,Mud Room,Deck
Basement Description: Finished
Other Specifics
| 2.5 | |
| — | |
| Concrete | |
| Deck, Porch, Brick Paver Patio, Storms/Screens | |
| Corner Lot,Landscaped | |
| 110.5 X 134.75 | |
| Finished,Full,Interior Stair | |
| Full | |
| Hardwood Floors | |
| Range, Microwave, Dishwasher, Refrigerator, Washer, Dryer, Disposal, Stainless Steel Appliance(s) | |
| Not in DB | |
| Sidewalks, Street Lights, Street Paved | |
| — | |
| — | |
| Gas Log |
Tax History
| Year | Property Taxes |
|---|---|
| 2018 | $17,697 |
Contact Agent
Nearby Similar Homes
Nearby Sold Comparables
Contact Agent
Listing Provided By
Smothers Realty Group










