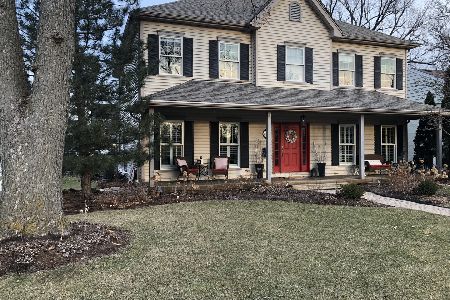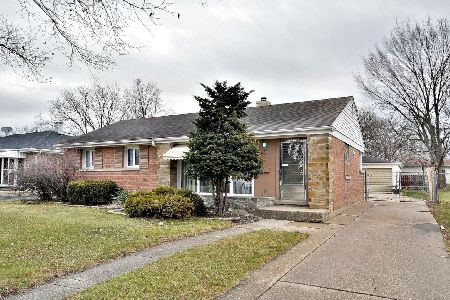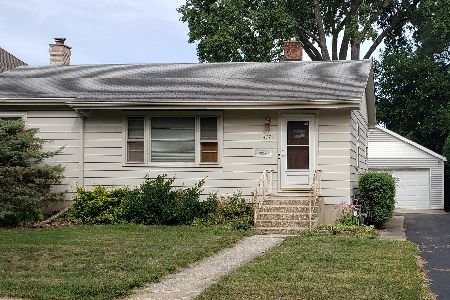431 West Avenue, Elmhurst, Illinois 60126
$770,000
|
Sold
|
|
| Status: | Closed |
| Sqft: | 3,863 |
| Cost/Sqft: | $201 |
| Beds: | 4 |
| Baths: | 5 |
| Year Built: | 2004 |
| Property Taxes: | $13,560 |
| Days On Market: | 3583 |
| Lot Size: | 0,00 |
Description
A perfect 10 in Elmhurst's sought after Lincoln school neighborhood. Steps to the IL Prairie Path and across from Ben Allison Park's sledding hill, t-ball field, and tot-park. Spacious rooms, tasteful decorated, gleaming hardwoods throughout, updated kitchen and baths, master with spa bath and his/hers walk-ins, huge finished basement, front porch overlooking park, rear deck & storage shed, professionally landscaped, 2 car attached garage, and abundant storage and walk-in closets. Original owners, meticulously maintained home. A great home in a great neighborhood with nature and year round fun for the entire family at your front doorstep!
Property Specifics
| Single Family | |
| — | |
| Farmhouse | |
| 2004 | |
| Full | |
| — | |
| No | |
| — |
| Du Page | |
| — | |
| 0 / Not Applicable | |
| None | |
| Lake Michigan,Public | |
| Public Sewer, Overhead Sewers | |
| 09180102 | |
| 0611109001 |
Nearby Schools
| NAME: | DISTRICT: | DISTANCE: | |
|---|---|---|---|
|
Grade School
Lincoln Elementary School |
205 | — | |
|
Middle School
Bryan Middle School |
205 | Not in DB | |
|
High School
York Community High School |
205 | Not in DB | |
Property History
| DATE: | EVENT: | PRICE: | SOURCE: |
|---|---|---|---|
| 27 May, 2016 | Sold | $770,000 | MRED MLS |
| 4 Apr, 2016 | Under contract | $775,000 | MRED MLS |
| 31 Mar, 2016 | Listed for sale | $775,000 | MRED MLS |
| 2 Jun, 2022 | Sold | $935,000 | MRED MLS |
| 5 Apr, 2022 | Under contract | $945,000 | MRED MLS |
| — | Last price change | $970,000 | MRED MLS |
| 15 Mar, 2022 | Listed for sale | $970,000 | MRED MLS |
Room Specifics
Total Bedrooms: 5
Bedrooms Above Ground: 4
Bedrooms Below Ground: 1
Dimensions: —
Floor Type: Hardwood
Dimensions: —
Floor Type: Hardwood
Dimensions: —
Floor Type: Hardwood
Dimensions: —
Floor Type: —
Full Bathrooms: 5
Bathroom Amenities: Whirlpool,Separate Shower,Double Sink
Bathroom in Basement: 1
Rooms: Bedroom 5,Breakfast Room,Mud Room,Office,Recreation Room,Storage,Walk In Closet
Basement Description: Finished
Other Specifics
| 2 | |
| Concrete Perimeter | |
| Concrete | |
| Deck, Patio, Porch, Storms/Screens | |
| Corner Lot,Landscaped,Park Adjacent | |
| 63 X 137 | |
| — | |
| Full | |
| Bar-Dry, Hardwood Floors, First Floor Laundry | |
| Range, Microwave, Dishwasher, Refrigerator, Washer, Dryer, Disposal, Stainless Steel Appliance(s) | |
| Not in DB | |
| Sidewalks, Street Lights, Street Paved | |
| — | |
| — | |
| Gas Log |
Tax History
| Year | Property Taxes |
|---|---|
| 2016 | $13,560 |
| 2022 | $16,726 |
Contact Agent
Nearby Similar Homes
Nearby Sold Comparables
Contact Agent
Listing Provided By
Berkshire Hathaway HomeServices Prairie Path REALT












