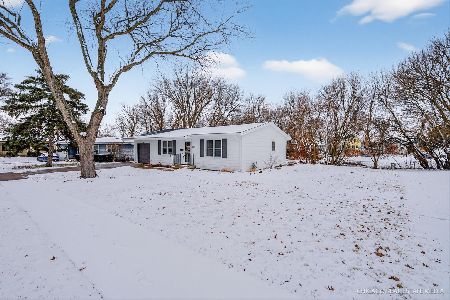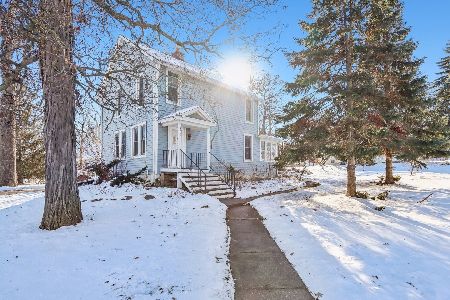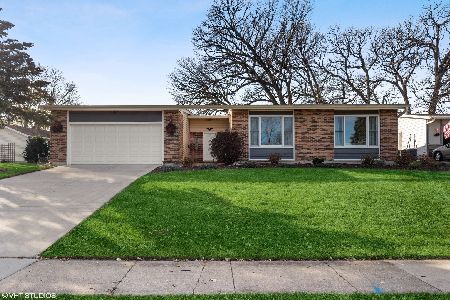4310 Front Royal Drive, Mchenry, Illinois 60050
$50,000
|
Sold
|
|
| Status: | Closed |
| Sqft: | 1,300 |
| Cost/Sqft: | $46 |
| Beds: | 2 |
| Baths: | 2 |
| Year Built: | 1966 |
| Property Taxes: | $4,342 |
| Days On Market: | 5243 |
| Lot Size: | 0,35 |
Description
One of the lower priced homes in town. Lawn cut, garbage picked up and trash taken out. This is ready for you to create equity. Its rough. Kitchen is dated and needs help. The floors are in sad condition. The bathrooms badly desire rehabbing. The roof is at its end. The windows are, well... you'll see. But so what! This is an ideal flip at this price. Rehab and rent out or fix up and move in. You win either way.
Property Specifics
| Single Family | |
| — | |
| Queen Anne | |
| 1966 | |
| None | |
| — | |
| No | |
| 0.35 |
| Mc Henry | |
| Whispering Oaks | |
| 0 / Not Applicable | |
| None | |
| Public | |
| Public Sewer, Sewer-Storm | |
| 07903987 | |
| 0927451018 |
Nearby Schools
| NAME: | DISTRICT: | DISTANCE: | |
|---|---|---|---|
|
Grade School
Riverwood Elementary School |
15 | — | |
|
Middle School
Parkland Middle School |
15 | Not in DB | |
|
High School
Mchenry High School-west Campus |
156 | Not in DB | |
Property History
| DATE: | EVENT: | PRICE: | SOURCE: |
|---|---|---|---|
| 26 Jan, 2012 | Sold | $50,000 | MRED MLS |
| 16 Jan, 2012 | Under contract | $59,900 | MRED MLS |
| — | Last price change | $69,900 | MRED MLS |
| 14 Sep, 2011 | Listed for sale | $84,900 | MRED MLS |
| 2 Feb, 2018 | Sold | $142,000 | MRED MLS |
| 26 Dec, 2017 | Under contract | $149,900 | MRED MLS |
| — | Last price change | $150,000 | MRED MLS |
| 21 Nov, 2017 | Listed for sale | $150,000 | MRED MLS |
Room Specifics
Total Bedrooms: 2
Bedrooms Above Ground: 2
Bedrooms Below Ground: 0
Dimensions: —
Floor Type: Carpet
Full Bathrooms: 2
Bathroom Amenities: —
Bathroom in Basement: 0
Rooms: No additional rooms
Basement Description: None
Other Specifics
| 1 | |
| Concrete Perimeter | |
| Concrete | |
| — | |
| Corner Lot,Fenced Yard | |
| 109X30X136X76X138 | |
| — | |
| Full | |
| Hardwood Floors, First Floor Bedroom, First Floor Laundry, First Floor Full Bath | |
| — | |
| Not in DB | |
| Sidewalks, Street Lights | |
| — | |
| — | |
| Attached Fireplace Doors/Screen |
Tax History
| Year | Property Taxes |
|---|---|
| 2012 | $4,342 |
| 2018 | $4,551 |
Contact Agent
Nearby Similar Homes
Nearby Sold Comparables
Contact Agent
Listing Provided By
Berkshire Hathaway HomeServices KoenigRubloff









