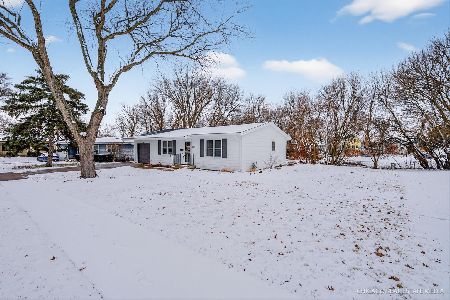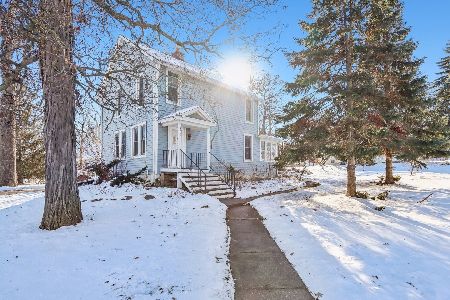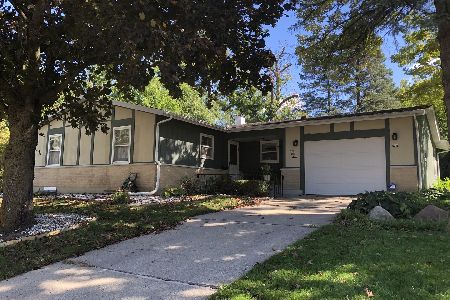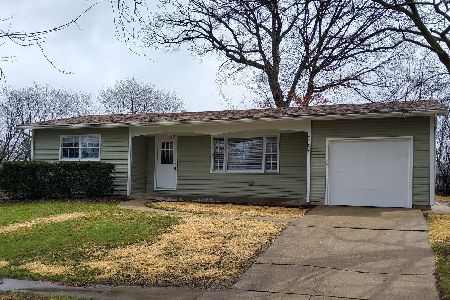4310 Front Royal Drive, Mchenry, Illinois 60050
$142,000
|
Sold
|
|
| Status: | Closed |
| Sqft: | 1,300 |
| Cost/Sqft: | $115 |
| Beds: | 2 |
| Baths: | 2 |
| Year Built: | 1966 |
| Property Taxes: | $4,551 |
| Days On Market: | 2983 |
| Lot Size: | 0,35 |
Description
Charming two bedroom two bath home in tranquil whispering oaks neighborhood. Enjoy the nice size yard with mature trees and nearby the Fort McHenry park. There have been many upgrades to this home including a new furnace, water heater and a newer roof. The carpet is newer and the home has been recently painted with modern colors. The living room has beautiful hardwood floors which have been freshly refinished in a rich color. You can make this your home for the holidays and enjoy a nice cozy fire in the winter... This is a great neighborhood and is close to shopping, recreation and available immediately. Make this home yours!
Property Specifics
| Single Family | |
| — | |
| Queen Anne | |
| 1966 | |
| None | |
| — | |
| No | |
| 0.35 |
| Mc Henry | |
| Whispering Oaks | |
| 0 / Not Applicable | |
| None | |
| Public | |
| Public Sewer, Sewer-Storm | |
| 09805312 | |
| 0927451018 |
Nearby Schools
| NAME: | DISTRICT: | DISTANCE: | |
|---|---|---|---|
|
Grade School
Riverwood Elementary School |
15 | — | |
|
Middle School
Parkland Middle School |
15 | Not in DB | |
|
High School
Mchenry High School-west Campus |
156 | Not in DB | |
Property History
| DATE: | EVENT: | PRICE: | SOURCE: |
|---|---|---|---|
| 26 Jan, 2012 | Sold | $50,000 | MRED MLS |
| 16 Jan, 2012 | Under contract | $59,900 | MRED MLS |
| — | Last price change | $69,900 | MRED MLS |
| 14 Sep, 2011 | Listed for sale | $84,900 | MRED MLS |
| 2 Feb, 2018 | Sold | $142,000 | MRED MLS |
| 26 Dec, 2017 | Under contract | $149,900 | MRED MLS |
| — | Last price change | $150,000 | MRED MLS |
| 21 Nov, 2017 | Listed for sale | $150,000 | MRED MLS |
Room Specifics
Total Bedrooms: 2
Bedrooms Above Ground: 2
Bedrooms Below Ground: 0
Dimensions: —
Floor Type: Carpet
Full Bathrooms: 2
Bathroom Amenities: —
Bathroom in Basement: 0
Rooms: No additional rooms
Basement Description: None
Other Specifics
| 1 | |
| Concrete Perimeter | |
| Concrete | |
| — | |
| Corner Lot,Fenced Yard | |
| 109X30X136X76X138 | |
| — | |
| Full | |
| Hardwood Floors, First Floor Bedroom, First Floor Laundry, First Floor Full Bath | |
| Range, Microwave, Dishwasher, Refrigerator, Washer, Dryer | |
| Not in DB | |
| Sidewalks, Street Lights | |
| — | |
| — | |
| Attached Fireplace Doors/Screen |
Tax History
| Year | Property Taxes |
|---|---|
| 2012 | $4,342 |
| 2018 | $4,551 |
Contact Agent
Nearby Similar Homes
Nearby Sold Comparables
Contact Agent
Listing Provided By
Grand Realty Group, Inc.









