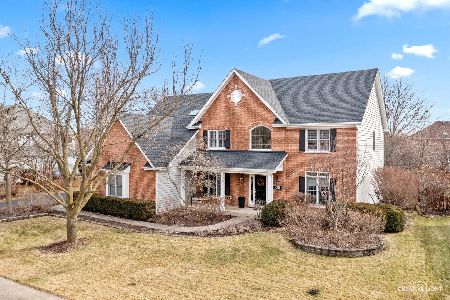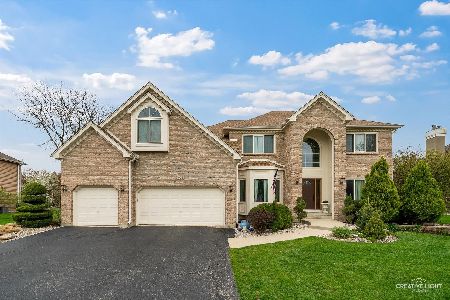4311 Camelot Circle, Naperville, Illinois 60564
$573,000
|
Sold
|
|
| Status: | Closed |
| Sqft: | 3,650 |
| Cost/Sqft: | $164 |
| Beds: | 4 |
| Baths: | 4 |
| Year Built: | 1995 |
| Property Taxes: | $13,566 |
| Days On Market: | 3572 |
| Lot Size: | 0,37 |
Description
Gorgeous, spacious, and lovely! This River Run home has everything you've been searching for! Fabulous master suite plus 3 additional extra large bedrooms, updated and modern bathrooms, a finished basement with plenty of storage and a spacious floor plan! The first floor boasts large living and dining rooms, a modern and updated kitchen with newer stainless steel appliances, a large family room with a fireplace and vaulted ceilings with skylights, private office with glass French doors, a large laundry room with even more storage and dual staircases! The finished basement has dual living spaces for a multitude of uses, a full bath, and plenty of storage/workspace. The piece de resistance is the lushly landscaped yard and backyard patio that is the perfect setting for relaxing, playing, or entertaining! There are numerous updates to this house and its completely turn-key and ready for you to call it home!
Property Specifics
| Single Family | |
| — | |
| — | |
| 1995 | |
| Full | |
| — | |
| No | |
| 0.37 |
| Will | |
| — | |
| 300 / Annual | |
| Other | |
| Public | |
| Public Sewer | |
| 09230998 | |
| 07011411300300 |
Nearby Schools
| NAME: | DISTRICT: | DISTANCE: | |
|---|---|---|---|
|
Grade School
Graham Elementary School |
204 | — | |
|
Middle School
Crone Middle School |
204 | Not in DB | |
|
High School
Neuqua Valley High School |
204 | Not in DB | |
Property History
| DATE: | EVENT: | PRICE: | SOURCE: |
|---|---|---|---|
| 18 Jul, 2016 | Sold | $573,000 | MRED MLS |
| 1 Jun, 2016 | Under contract | $600,000 | MRED MLS |
| 18 May, 2016 | Listed for sale | $600,000 | MRED MLS |
| 4 May, 2023 | Sold | $753,000 | MRED MLS |
| 3 Apr, 2023 | Under contract | $765,000 | MRED MLS |
| — | Last price change | $775,000 | MRED MLS |
| 22 Mar, 2023 | Listed for sale | $775,000 | MRED MLS |
Room Specifics
Total Bedrooms: 4
Bedrooms Above Ground: 4
Bedrooms Below Ground: 0
Dimensions: —
Floor Type: —
Dimensions: —
Floor Type: —
Dimensions: —
Floor Type: —
Full Bathrooms: 4
Bathroom Amenities: Whirlpool,Separate Shower
Bathroom in Basement: 1
Rooms: Office
Basement Description: Finished
Other Specifics
| 3 | |
| Concrete Perimeter | |
| Asphalt | |
| Patio | |
| Landscaped | |
| 119X145X104X145 | |
| — | |
| Full | |
| Vaulted/Cathedral Ceilings, Skylight(s), Hardwood Floors, First Floor Bedroom, First Floor Laundry | |
| Range, Microwave, Dishwasher, Refrigerator, Washer, Dryer, Disposal, Stainless Steel Appliance(s) | |
| Not in DB | |
| Clubhouse, Pool, Tennis Courts | |
| — | |
| — | |
| Gas Log |
Tax History
| Year | Property Taxes |
|---|---|
| 2016 | $13,566 |
| 2023 | $14,217 |
Contact Agent
Nearby Similar Homes
Nearby Sold Comparables
Contact Agent
Listing Provided By
Keller Williams Infinity











