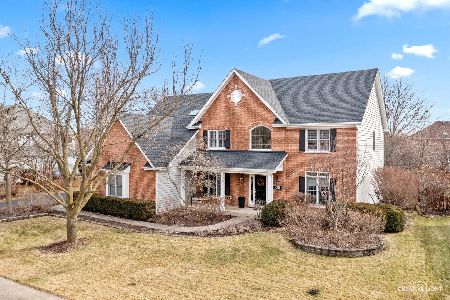4411 Clearwater Lane, Naperville, Illinois 60564
$850,000
|
Sold
|
|
| Status: | Closed |
| Sqft: | 3,510 |
| Cost/Sqft: | $242 |
| Beds: | 5 |
| Baths: | 3 |
| Year Built: | 1995 |
| Property Taxes: | $15,903 |
| Days On Market: | 310 |
| Lot Size: | 0,36 |
Description
This beautifully updated and move-in-ready Georgian-style home offers the perfect combination of price, condition, and location. Nestled in the sought-after River Run neighborhood, it features a grand two-story foyer and living area, highlighted by a catwalk that adds a touch of elegance. With expansive living spaces, the home is ideal for both relaxing and entertaining. The gourmet kitchen, updated (2023), boasts granite countertops, a new backsplash, stainless steel appliances, updated lighting, new hardware, and ample counter space-perfect for any home chef. A new microwave was also added (2025). The heart of the home is the grand two-story family room, bathed in natural light and perfect for family gatherings or quiet evenings. The luxurious master suite offers a private retreat, featuring a spacious bathroom partially remodeled (2023) with new quartz countertops, brushed nickel fixtures, and updated lighting. Each bedroom includes generous walk-in closets, and the main-level bedroom provides convenient access to a nearby bathroom. Modern updates throughout the home include stylish lighting fixtures, new Anderson Renewal windows (2016-2017), fresh carpet (2021), and interior paint (2023). The full basement is plumbed and drywalled, offering great potential to expand the living space to suit your needs. Outside, the home boasts a beautifully landscaped yard and private backyard, featuring a large composite deck and new paver patio and walkway (2020). Landscaping around the deck and patio was also refreshed (2020). The home has been meticulously maintained with key updates such as a new roof (2019), new gutters (2019), and new front exterior lighting (approx. 2017). The A/C units were replaced (2010), and water heaters were updated (one in 2015, one in 2023). The Anderson Renewal exterior doors (except garage) were installed (2017), and the exterior of the home was last painted (2019). A sump pump was also replaced (2019). The washer and dryer were updated (2020), ensuring modern efficiency. The home includes thoughtful features such as an in-ground irrigation system, a radon mitigation system, and a whole-house attic exhaust fan. Located in the highly-rated Graham Elementary, Crone Middle, and Neuqua Valley High School districts, the home is ideal for families. The River Run neighborhood is known for its large lots, wide streets, sidewalks, and outstanding clubhouse with a pool. It offers a safe, family-friendly atmosphere with close proximity to shopping, dining, entertainment, downtown Naperville, and convenient access to downtown Chicago. The River Run Club Equity membership adds even more recreational opportunities. With all appliances included and an extensive list of updates, this home is truly move-in-ready and waiting for its next owner.
Property Specifics
| Single Family | |
| — | |
| — | |
| 1995 | |
| — | |
| — | |
| No | |
| 0.36 |
| Will | |
| River Run | |
| 350 / Annual | |
| — | |
| — | |
| — | |
| 12313296 | |
| 0701141130070000 |
Nearby Schools
| NAME: | DISTRICT: | DISTANCE: | |
|---|---|---|---|
|
Grade School
Graham Elementary School |
204 | — | |
|
Middle School
Crone Middle School |
204 | Not in DB | |
|
High School
Neuqua Valley High School |
204 | Not in DB | |
Property History
| DATE: | EVENT: | PRICE: | SOURCE: |
|---|---|---|---|
| 31 Jul, 2009 | Sold | $500,000 | MRED MLS |
| 22 Jul, 2009 | Under contract | $549,900 | MRED MLS |
| — | Last price change | $565,000 | MRED MLS |
| 1 Aug, 2008 | Listed for sale | $629,900 | MRED MLS |
| 26 Jun, 2025 | Sold | $850,000 | MRED MLS |
| 27 Apr, 2025 | Under contract | $850,000 | MRED MLS |
| 23 Apr, 2025 | Listed for sale | $850,000 | MRED MLS |
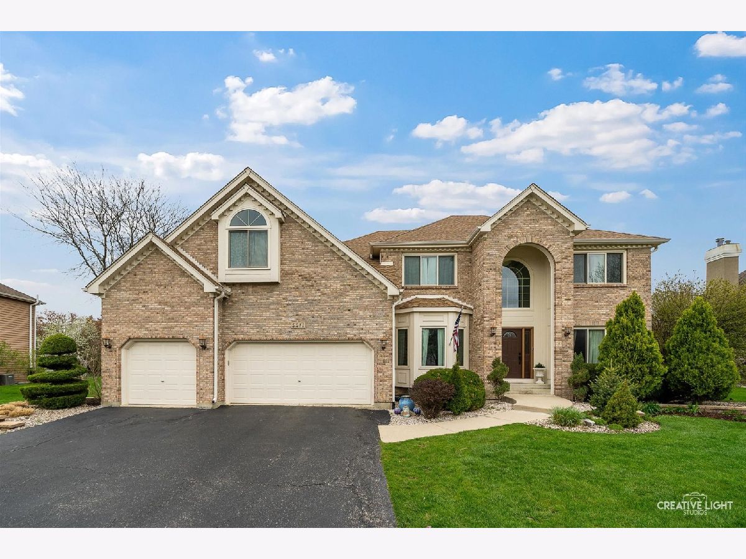

























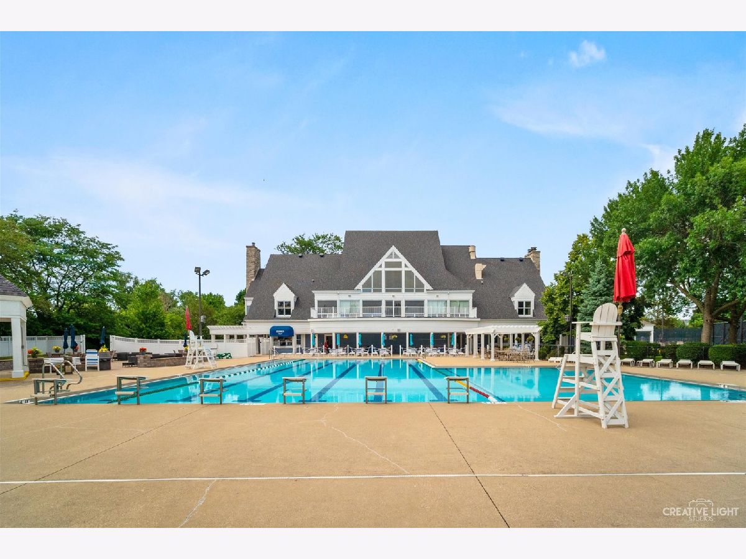
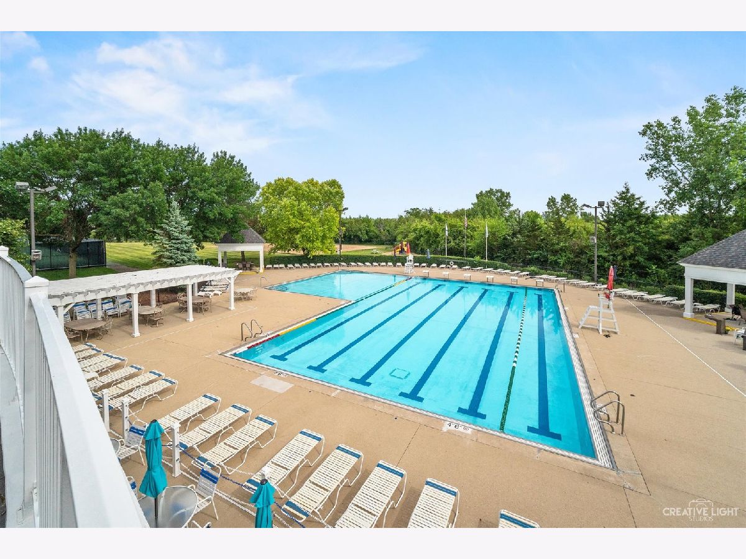
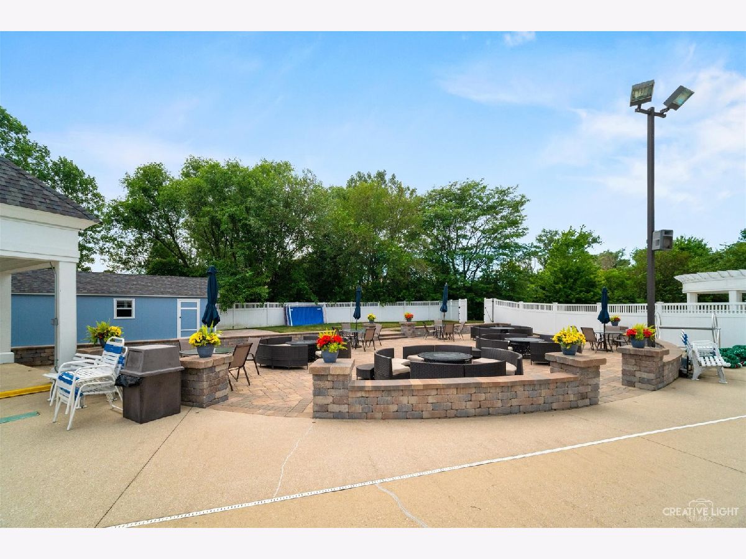
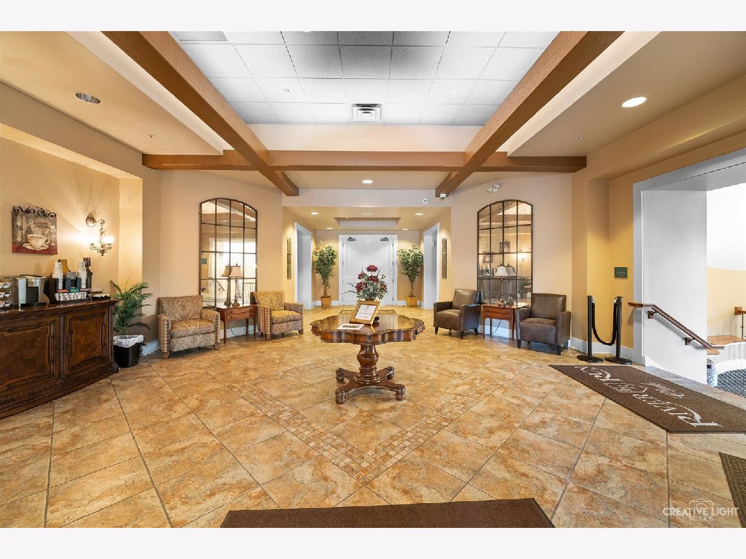
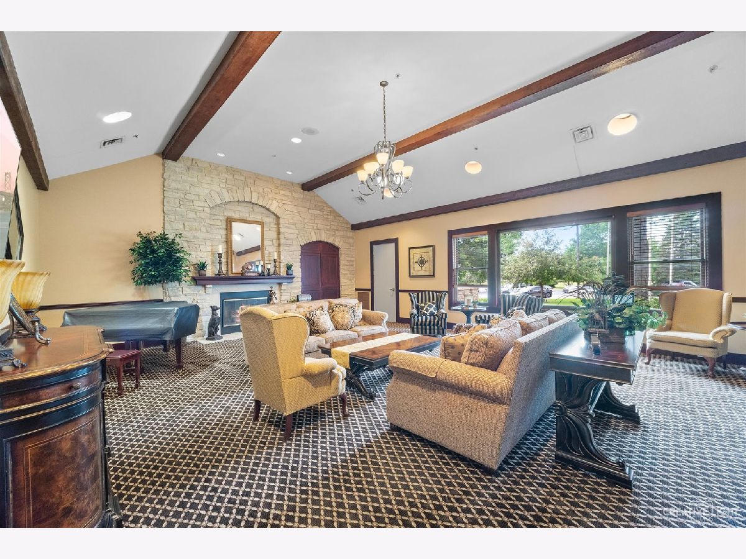
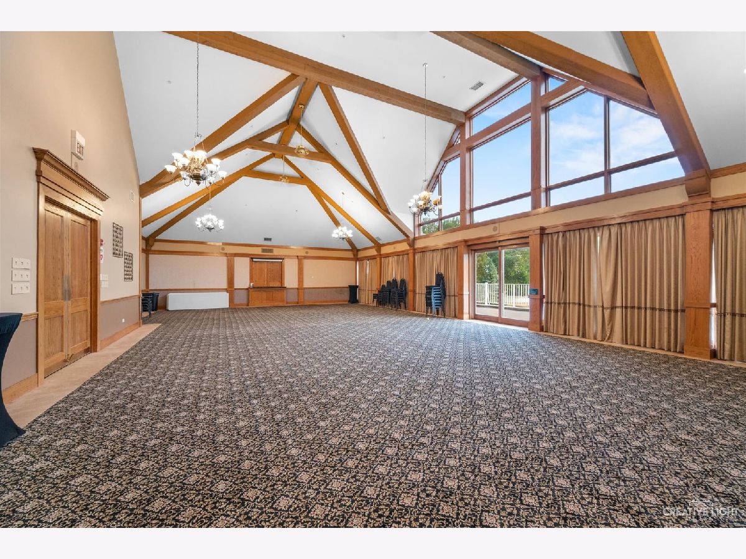
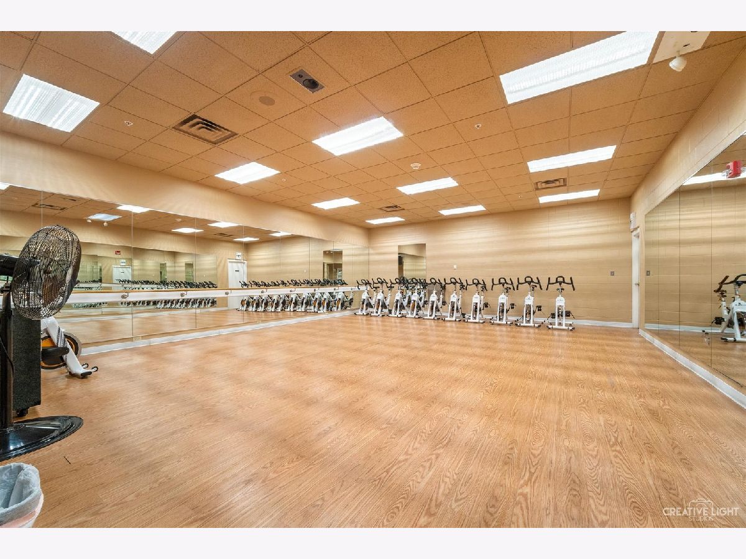
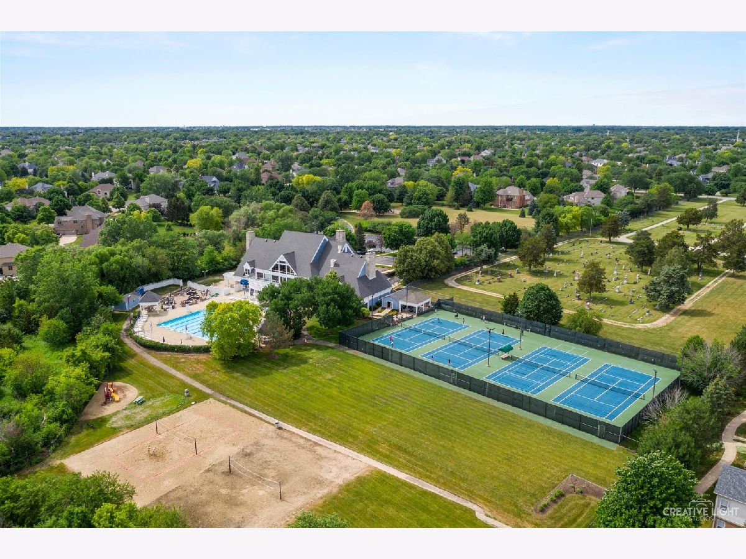
Room Specifics
Total Bedrooms: 5
Bedrooms Above Ground: 5
Bedrooms Below Ground: 0
Dimensions: —
Floor Type: —
Dimensions: —
Floor Type: —
Dimensions: —
Floor Type: —
Dimensions: —
Floor Type: —
Full Bathrooms: 3
Bathroom Amenities: Whirlpool,Separate Shower,Double Sink,Bidet
Bathroom in Basement: 0
Rooms: —
Basement Description: —
Other Specifics
| 3 | |
| — | |
| — | |
| — | |
| — | |
| 105X148X125X137 | |
| Unfinished | |
| — | |
| — | |
| — | |
| Not in DB | |
| — | |
| — | |
| — | |
| — |
Tax History
| Year | Property Taxes |
|---|---|
| 2009 | $12,483 |
| 2025 | $15,903 |
Contact Agent
Nearby Similar Homes
Nearby Sold Comparables
Contact Agent
Listing Provided By
INFRONT Realty








