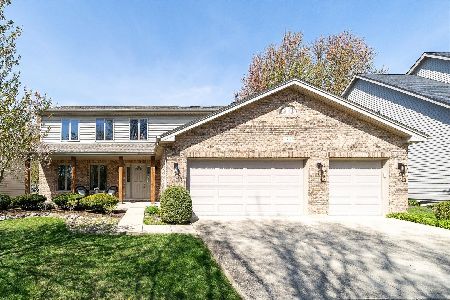4311 Pradel Drive, Naperville, Illinois 60564
$380,000
|
Sold
|
|
| Status: | Closed |
| Sqft: | 2,475 |
| Cost/Sqft: | $160 |
| Beds: | 5 |
| Baths: | 3 |
| Year Built: | 1995 |
| Property Taxes: | $9,692 |
| Days On Market: | 2566 |
| Lot Size: | 0,21 |
Description
Great location, walk to Elementary and park !! Located in Neuqua Valley High School Naperville jurisdiction. East-West facing house gets plenty of natural light. Upgraded Kitchen with Granite, Big Island with Seating available. Cathedral Ceiling in Living Room and Master Suite with Large Walk-In Closet. Finished Basement with Built-in Entertainment Center, Wet Bar, and Work Space. House is painted in neutral color and ready to move in. Professionally Landscaped, Large Deck and so much more!
Property Specifics
| Single Family | |
| — | |
| Traditional | |
| 1995 | |
| Full | |
| — | |
| No | |
| 0.21 |
| Will | |
| Clow Creek | |
| 225 / Annual | |
| Other | |
| Public | |
| Public Sewer | |
| 10278201 | |
| 0701152020310000 |
Nearby Schools
| NAME: | DISTRICT: | DISTANCE: | |
|---|---|---|---|
|
Grade School
Kendall Elementary School |
204 | — | |
|
Middle School
Crone Middle School |
204 | Not in DB | |
|
High School
Neuqua Valley High School |
204 | Not in DB | |
Property History
| DATE: | EVENT: | PRICE: | SOURCE: |
|---|---|---|---|
| 17 Sep, 2015 | Under contract | $0 | MRED MLS |
| 4 Jul, 2015 | Listed for sale | $0 | MRED MLS |
| 20 Jul, 2017 | Under contract | $0 | MRED MLS |
| 9 Jun, 2017 | Listed for sale | $0 | MRED MLS |
| 18 Apr, 2019 | Sold | $380,000 | MRED MLS |
| 12 Mar, 2019 | Under contract | $395,000 | MRED MLS |
| 19 Feb, 2019 | Listed for sale | $395,000 | MRED MLS |
Room Specifics
Total Bedrooms: 5
Bedrooms Above Ground: 5
Bedrooms Below Ground: 0
Dimensions: —
Floor Type: Carpet
Dimensions: —
Floor Type: Carpet
Dimensions: —
Floor Type: Carpet
Dimensions: —
Floor Type: —
Full Bathrooms: 3
Bathroom Amenities: Whirlpool,Separate Shower,Double Sink
Bathroom in Basement: 0
Rooms: Bedroom 5,Breakfast Room,Recreation Room,Play Room,Utility Room-Lower Level,Walk In Closet
Basement Description: Partially Finished
Other Specifics
| 2 | |
| Concrete Perimeter | |
| Asphalt | |
| Deck | |
| Landscaped | |
| 74X125 | |
| — | |
| Full | |
| Vaulted/Cathedral Ceilings, Skylight(s), Bar-Wet, Hardwood Floors, First Floor Bedroom, First Floor Laundry | |
| Range, Microwave, Dishwasher, Refrigerator, Washer, Dryer, Disposal | |
| Not in DB | |
| Sidewalks, Street Lights, Street Paved | |
| — | |
| — | |
| Wood Burning, Attached Fireplace Doors/Screen, Gas Starter |
Tax History
| Year | Property Taxes |
|---|---|
| 2019 | $9,692 |
Contact Agent
Nearby Similar Homes
Nearby Sold Comparables
Contact Agent
Listing Provided By
Coldwell Banker Residential








