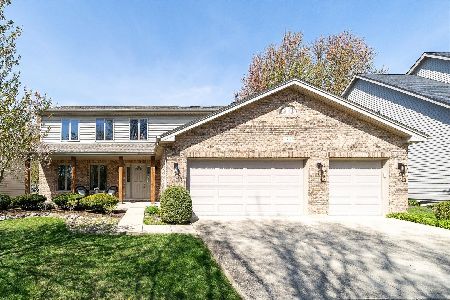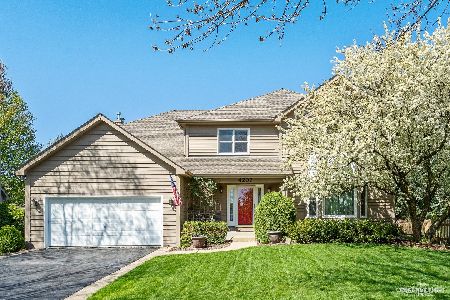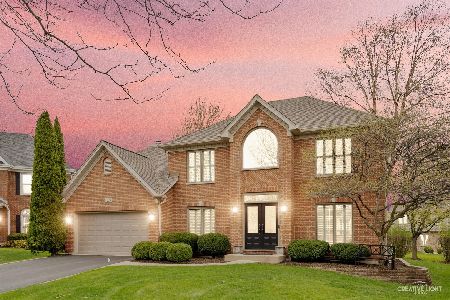4303 Pradel Drive, Naperville, Illinois 60564
$412,500
|
Sold
|
|
| Status: | Closed |
| Sqft: | 2,524 |
| Cost/Sqft: | $168 |
| Beds: | 4 |
| Baths: | 4 |
| Year Built: | 1996 |
| Property Taxes: | $10,269 |
| Days On Market: | 2247 |
| Lot Size: | 0,21 |
Description
Move-in ready! Situated in desirable Clow Creek. Charming front porch with seating greets you. Kitchen boasts white cabinetry with under-cabinet lighting, abundant Silestone countertop space, perfect for entertaining, center island with seating, stainless steel appliances, ceramic tile backsplash and opens to large family room with masonry fireplace with hearth. Hardwood flooring and white trim throughout main level. Master bedroom suite includes vaulted ceiling, walk-in closet with custom organization system & hardwood flooring. Updated master bath has granite dual vanity, whirlpool tub, separate shower & newer skylights. Spacious additional bedrooms with double closets, ceiling fans & hardwood floors. Full finished basement has it all: recreation room with wet bar and mini fridge, built in media center, full bath with shower and exercise room plus ample storage space! Main level laundry room has natural light, built- in cabinetry & utility sink. Spacious backyard with sprinkler system. Roof 2012, HVAC 2017, Anderson windows. Three car garage & sprinkler system. Walk to elementary school. Neuqua Valley High school. Conveniently located to shopping, restaurants, PACE bus & playgrounds! Quick close possible.
Property Specifics
| Single Family | |
| — | |
| — | |
| 1996 | |
| Full | |
| — | |
| No | |
| 0.21 |
| Will | |
| Clow Creek | |
| 225 / Annual | |
| Other | |
| Lake Michigan | |
| Public Sewer | |
| 10601742 | |
| 0701152020290000 |
Nearby Schools
| NAME: | DISTRICT: | DISTANCE: | |
|---|---|---|---|
|
Grade School
Kendall Elementary School |
204 | — | |
|
Middle School
Crone Middle School |
204 | Not in DB | |
|
High School
Neuqua Valley High School |
204 | Not in DB | |
Property History
| DATE: | EVENT: | PRICE: | SOURCE: |
|---|---|---|---|
| 19 Feb, 2020 | Sold | $412,500 | MRED MLS |
| 19 Jan, 2020 | Under contract | $425,000 | MRED MLS |
| 4 Jan, 2020 | Listed for sale | $425,000 | MRED MLS |
| 19 Jul, 2024 | Sold | $675,000 | MRED MLS |
| 7 May, 2024 | Under contract | $675,000 | MRED MLS |
| 23 Apr, 2024 | Listed for sale | $675,000 | MRED MLS |
Room Specifics
Total Bedrooms: 4
Bedrooms Above Ground: 4
Bedrooms Below Ground: 0
Dimensions: —
Floor Type: Hardwood
Dimensions: —
Floor Type: Hardwood
Dimensions: —
Floor Type: Hardwood
Full Bathrooms: 4
Bathroom Amenities: Whirlpool,Separate Shower,Double Sink
Bathroom in Basement: 1
Rooms: Eating Area,Media Room,Exercise Room,Recreation Room
Basement Description: Finished
Other Specifics
| 3 | |
| Concrete Perimeter | |
| Concrete | |
| Patio, Porch | |
| — | |
| 74X125X74X125 | |
| — | |
| Full | |
| Vaulted/Cathedral Ceilings, Skylight(s), Hardwood Floors, First Floor Laundry, Walk-In Closet(s) | |
| Range, Microwave, Dishwasher, Refrigerator, Washer, Dryer, Disposal, Stainless Steel Appliance(s), Wine Refrigerator | |
| Not in DB | |
| Sidewalks, Street Lights | |
| — | |
| — | |
| Gas Log, Gas Starter |
Tax History
| Year | Property Taxes |
|---|---|
| 2020 | $10,269 |
| 2024 | $10,194 |
Contact Agent
Nearby Similar Homes
Nearby Sold Comparables
Contact Agent
Listing Provided By
Coldwell Banker Residential










