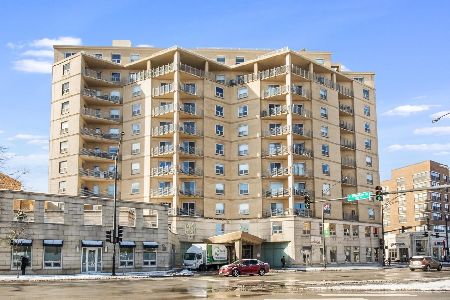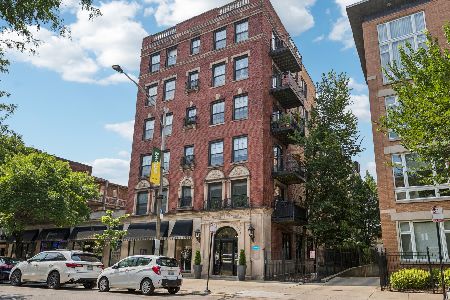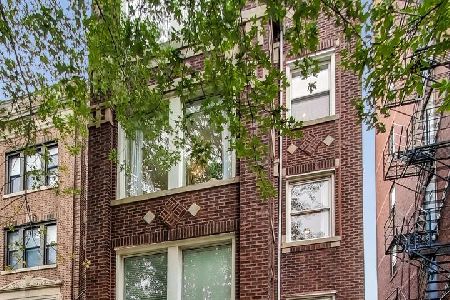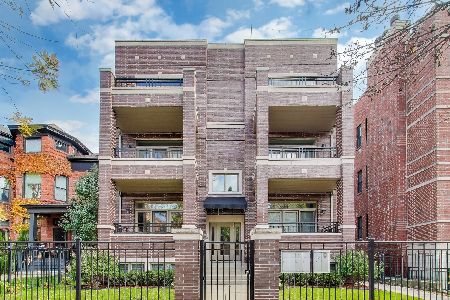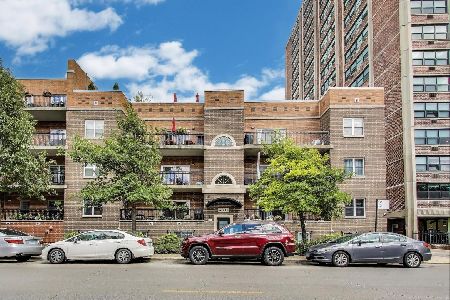4311 Sheridan Road, Uptown, Chicago, Illinois 60613
$324,000
|
Sold
|
|
| Status: | Closed |
| Sqft: | 1,450 |
| Cost/Sqft: | $234 |
| Beds: | 2 |
| Baths: | 3 |
| Year Built: | 2006 |
| Property Taxes: | $5,241 |
| Days On Market: | 2923 |
| Lot Size: | 0,00 |
Description
Move-in Ready! Spacious Uptown Neighborhood, 2 bdrm, 2.5 bath condo! This 1450 SQFT unit, on a high 1st floor, offers beautiful hardwood floors in living space, large foyer & great storage! Kitchen features island w/seating, granite counters & Stainless Steel appliance pkg! Nice and bright open kitchen/living/dining room layout w/ access to a north-facing, private balcony, great for grilling and perfect space for entertaining! Split bedroom floor plan, both roomy private suites w/ full baths & carpet! Master has dual vanities w/ Walk In Closet! More bonuses include 1/2 bath off kitchen, in-unit Washer/Dryer & a Parking Space! Close to Cranberry Park, Park 411 & Clarendon Park! Errands can certainly be done on foot in this community with a 92% Walkscore, 82% Transit Score, 74% Bikescore! | .3mi to Red Line | .3mi to Purple Line | 1.1mi to Brown Lin | 1.2mi to UP-N Union Pacific North | BUSES: 36 Broadway, 151 Sheridan & 78 Montrose as well as .9mi to Divvy Station at Clark & Leland
Property Specifics
| Condos/Townhomes | |
| 1 | |
| — | |
| 2006 | |
| None | |
| H | |
| No | |
| — |
| Cook | |
| The Mark | |
| 344 / Monthly | |
| Water,Parking,Insurance,Exterior Maintenance,Lawn Care,Scavenger,Snow Removal | |
| Public | |
| Public Sewer | |
| 09815988 | |
| 14174080251007 |
Property History
| DATE: | EVENT: | PRICE: | SOURCE: |
|---|---|---|---|
| 5 Aug, 2015 | Under contract | $0 | MRED MLS |
| 23 Jul, 2015 | Listed for sale | $0 | MRED MLS |
| 25 Apr, 2018 | Sold | $324,000 | MRED MLS |
| 28 Mar, 2018 | Under contract | $339,000 | MRED MLS |
| 11 Dec, 2017 | Listed for sale | $339,000 | MRED MLS |
| 14 Aug, 2020 | Sold | $390,000 | MRED MLS |
| 13 Jul, 2020 | Under contract | $370,000 | MRED MLS |
| 10 Jul, 2020 | Listed for sale | $370,000 | MRED MLS |
Room Specifics
Total Bedrooms: 2
Bedrooms Above Ground: 2
Bedrooms Below Ground: 0
Dimensions: —
Floor Type: Carpet
Full Bathrooms: 3
Bathroom Amenities: Double Sink
Bathroom in Basement: 0
Rooms: Balcony/Porch/Lanai,Foyer,Walk In Closet
Basement Description: None
Other Specifics
| 1 | |
| — | |
| — | |
| Balcony, Storms/Screens | |
| Corner Lot | |
| COMMON | |
| — | |
| Full | |
| Hardwood Floors, Storage | |
| Range, Microwave, Dishwasher, Refrigerator, Freezer, Disposal, Stainless Steel Appliance(s) | |
| Not in DB | |
| — | |
| — | |
| Elevator(s), Storage | |
| — |
Tax History
| Year | Property Taxes |
|---|---|
| 2018 | $5,241 |
| 2020 | $7,193 |
Contact Agent
Nearby Similar Homes
Nearby Sold Comparables
Contact Agent
Listing Provided By
Dream Town Realty

