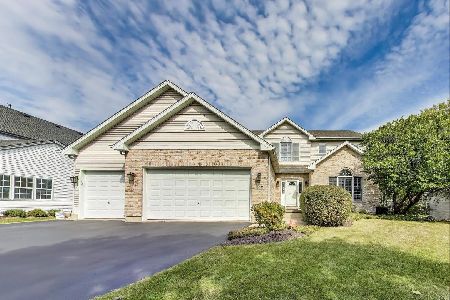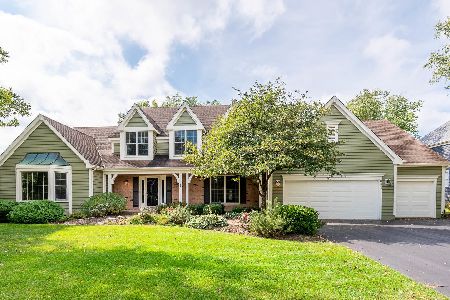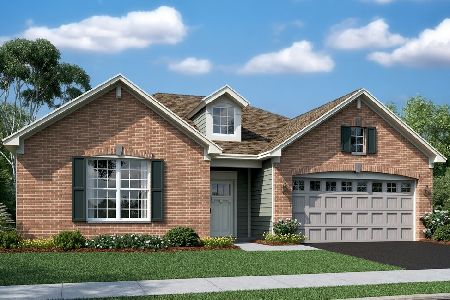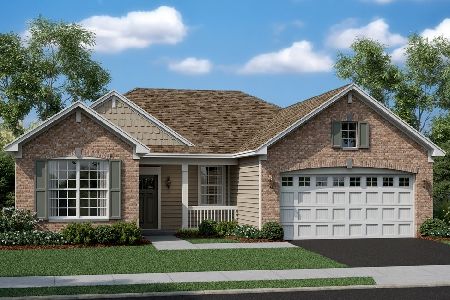4312 East Drive, Crystal Lake, Illinois 60014
$350,000
|
Sold
|
|
| Status: | Closed |
| Sqft: | 2,800 |
| Cost/Sqft: | $129 |
| Beds: | 3 |
| Baths: | 4 |
| Year Built: | 1977 |
| Property Taxes: | $8,807 |
| Days On Market: | 1666 |
| Lot Size: | 0,00 |
Description
Amazing Wooded retreat! 1/2 acre of blissful elegance set among the trees. 3 season Gazebo and multi-level decking for summer entertaining with your own outdoor Pizza oven! First floor gourmet granite kitchen, stainless appliances, hardwood floors. amazing master suite addition with vaulted ceilings, custom walk in shower, dual shower heads, his and hers vanity along with a corner jetted tub! Enormous walk in closet. Hot tub off master suite deck. Whole house vac makes cleaning a breeze. There is a second master with hardwood floors or princess suite with a private bathroom on this level. The 3rd bedroom is ginormous-2 rooms combined into 1, and another full bathroom. The Lower level family room features stained concrete floors and a wood burning fireplace, separate laundry room and 1/2 bath. Office with separate closet additional storage, perfect man cave, game room etc. The Roof is newer, recently stained siding, and the washer and dryer remain. There is a lower level sub basement with not 1 but 2 additional work areas. Don't Worry about the snow, the snow blower is staying with the home too! Own your piece of paradise on Earth!
Property Specifics
| Single Family | |
| — | |
| Quad Level | |
| 1977 | |
| Full | |
| CUSTOM | |
| No | |
| — |
| Mc Henry | |
| — | |
| 260 / Annual | |
| Other | |
| Private Well | |
| Septic-Private | |
| 11103051 | |
| 1430230011 |
Nearby Schools
| NAME: | DISTRICT: | DISTANCE: | |
|---|---|---|---|
|
High School
Prairie Ridge High School |
155 | Not in DB | |
Property History
| DATE: | EVENT: | PRICE: | SOURCE: |
|---|---|---|---|
| 1 Sep, 2021 | Sold | $350,000 | MRED MLS |
| 18 Jul, 2021 | Under contract | $360,000 | MRED MLS |
| — | Last price change | $379,900 | MRED MLS |
| 27 May, 2021 | Listed for sale | $400,000 | MRED MLS |
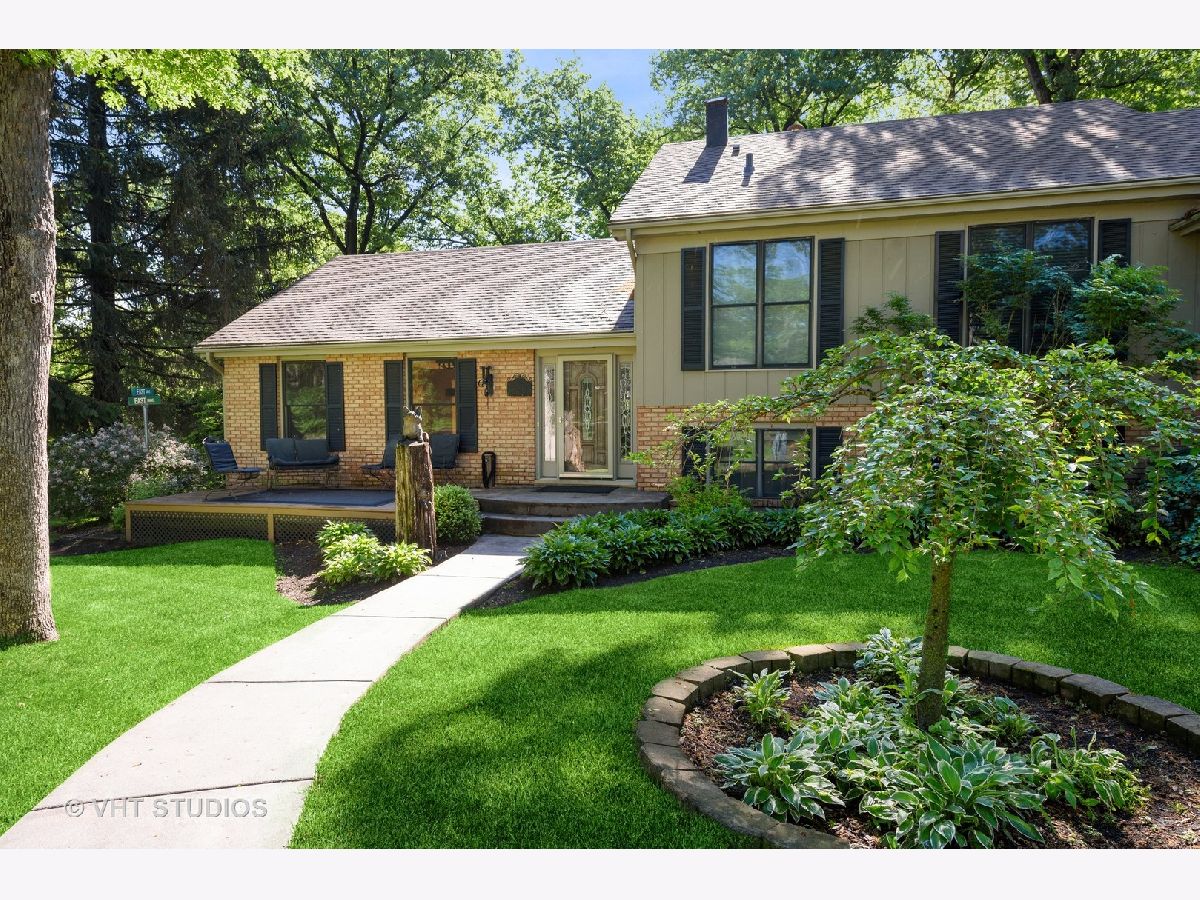





























Room Specifics
Total Bedrooms: 3
Bedrooms Above Ground: 3
Bedrooms Below Ground: 0
Dimensions: —
Floor Type: Wood Laminate
Dimensions: —
Floor Type: Hardwood
Full Bathrooms: 4
Bathroom Amenities: Whirlpool,Separate Shower,Double Sink,Double Shower
Bathroom in Basement: 0
Rooms: Office,Foyer,Workshop,Walk In Closet,Other Room
Basement Description: Unfinished
Other Specifics
| 2 | |
| Concrete Perimeter | |
| Asphalt | |
| Deck, Porch, Hot Tub, Storms/Screens | |
| Landscaped,Wooded,Mature Trees,Garden,Outdoor Lighting | |
| 92X164X100X179 | |
| Full,Unfinished | |
| Full | |
| Vaulted/Cathedral Ceilings, Skylight(s), Hot Tub, Hardwood Floors, Wood Laminate Floors, Walk-In Closet(s), Some Wood Floors, Granite Counters | |
| Range, Microwave, Dishwasher, Refrigerator, Washer, Dryer, Disposal, Stainless Steel Appliance(s), Range Hood, Water Softener Owned | |
| Not in DB | |
| Street Paved | |
| — | |
| — | |
| Wood Burning |
Tax History
| Year | Property Taxes |
|---|---|
| 2021 | $8,807 |
Contact Agent
Nearby Similar Homes
Nearby Sold Comparables
Contact Agent
Listing Provided By
Berkshire Hathaway HomeServices Starck Real Estate



