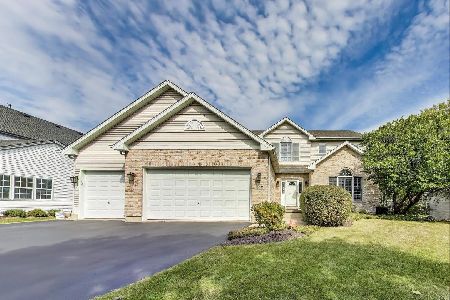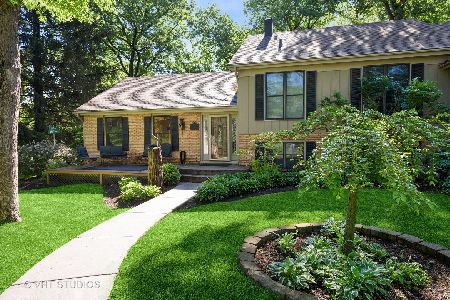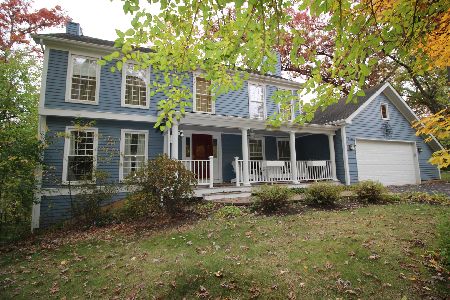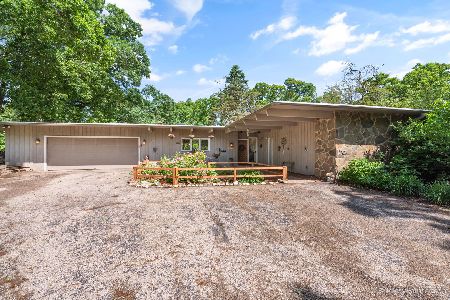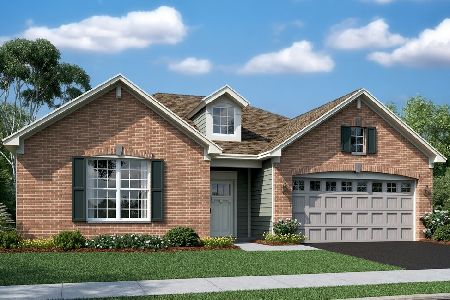4308 East Drive, Crystal Lake, Illinois 60012
$272,000
|
Sold
|
|
| Status: | Closed |
| Sqft: | 2,155 |
| Cost/Sqft: | $128 |
| Beds: | 4 |
| Baths: | 3 |
| Year Built: | 1977 |
| Property Taxes: | $9,044 |
| Days On Market: | 3481 |
| Lot Size: | 0,48 |
Description
Come home to peace and tranquility. Magnificent wooded setting! Updated & well maintained for today's lifestyle, remodeled Kitchen & Baths, great living space offers Fam Rm w/ cozy fplce, Living rm & vaulted 3-Season Room. Finished walk-out basement adds approx. 1,000 SqFt of finished space. Recent updates incl: new driveway, drainage system, brick paver front walk/stoop, HWH, humidifier, exterior painted & more. Enjoy the country lifestyle while only minutes to lake, downtown, metra and major expressways! This one is a winner & motivated seller has priced it to sell !!!
Property Specifics
| Single Family | |
| — | |
| Colonial | |
| 1977 | |
| Walkout | |
| — | |
| No | |
| 0.48 |
| Mc Henry | |
| Country Woods | |
| 225 / Annual | |
| Insurance,Other | |
| Private Well | |
| Septic-Private | |
| 09246855 | |
| 1430230010 |
Nearby Schools
| NAME: | DISTRICT: | DISTANCE: | |
|---|---|---|---|
|
Grade School
North Elementary School |
47 | — | |
|
Middle School
Hannah Beardsley Middle School |
47 | Not in DB | |
|
High School
Prairie Ridge High School |
155 | Not in DB | |
Property History
| DATE: | EVENT: | PRICE: | SOURCE: |
|---|---|---|---|
| 1 Jun, 2009 | Sold | $305,000 | MRED MLS |
| 19 May, 2009 | Under contract | $313,900 | MRED MLS |
| — | Last price change | $318,900 | MRED MLS |
| 24 Apr, 2009 | Listed for sale | $318,900 | MRED MLS |
| 22 Jul, 2016 | Sold | $272,000 | MRED MLS |
| 7 Jun, 2016 | Under contract | $275,000 | MRED MLS |
| 3 Jun, 2016 | Listed for sale | $275,000 | MRED MLS |
Room Specifics
Total Bedrooms: 4
Bedrooms Above Ground: 4
Bedrooms Below Ground: 0
Dimensions: —
Floor Type: Carpet
Dimensions: —
Floor Type: Carpet
Dimensions: —
Floor Type: Carpet
Full Bathrooms: 3
Bathroom Amenities: —
Bathroom in Basement: 0
Rooms: Recreation Room,Screened Porch
Basement Description: Finished
Other Specifics
| 2 | |
| — | |
| — | |
| Deck, Porch Screened | |
| Wooded | |
| 125X159X125X164 | |
| — | |
| Full | |
| Vaulted/Cathedral Ceilings | |
| Range, Microwave, Dishwasher, Refrigerator, Washer, Dryer, Disposal | |
| Not in DB | |
| Street Paved | |
| — | |
| — | |
| Gas Log |
Tax History
| Year | Property Taxes |
|---|---|
| 2009 | $7,093 |
| 2016 | $9,044 |
Contact Agent
Nearby Similar Homes
Nearby Sold Comparables
Contact Agent
Listing Provided By
Berkshire Hathaway HomeServices KoenigRubloff



