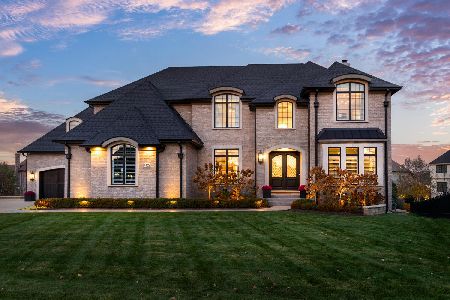4312 Winterberry Avenue, Naperville, Illinois 60564
$785,000
|
Sold
|
|
| Status: | Closed |
| Sqft: | 4,100 |
| Cost/Sqft: | $207 |
| Beds: | 5 |
| Baths: | 5 |
| Year Built: | 2014 |
| Property Taxes: | $15,468 |
| Days On Market: | 2416 |
| Lot Size: | 0,28 |
Description
BETTER THAN NEW! Like New Home only 4 YEARS OLD! TRUE LUXURY living in highly sought-after Ashwood Park. Flawless details, custom millwork & impeccable upgrades throughout. Beautiful hdwd floors, w/10' ceiling, crown molding & 8' solid wd doors. True Gourmet Kitchen w/JennAir SS appls, Brakur cabinets, island w/seating, bev center & walk-in pantry. Family rm w/coffered ceiling, stone fireplace, bay window & surround sound. 1st flr In-Law suite w/full ensuite. Mudroom w/wood lockers, Brakur cabinets, W&D, sink & granite counters. Dining rm w/trey ceiling & custom millwork. Office w/French doors, wainscoting & custom lighting. Wrought Iron curved staircase leads to 3 bds w/trey ceilings, full hall bath, Jack&Jill w/skylight & dbl sinks, LARGE BONUS ROOM w/French drs & trey ceiling. Master suite w/trey ceiling, master bath w/ heated floors, vaulted ceiling, soaking tub & walk-in stone shower. Master Closet w/California closet & 2nd Full W&D! Landscaped Fenced yard w/paver patio.
Property Specifics
| Single Family | |
| — | |
| — | |
| 2014 | |
| Full | |
| — | |
| No | |
| 0.28 |
| Will | |
| Ashwood Park | |
| 1460 / Annual | |
| Insurance,Clubhouse,Pool | |
| Lake Michigan,Public | |
| Public Sewer | |
| 10455522 | |
| 0701172100090000 |
Nearby Schools
| NAME: | DISTRICT: | DISTANCE: | |
|---|---|---|---|
|
Grade School
Peterson Elementary School |
204 | — | |
|
Middle School
Scullen Middle School |
204 | Not in DB | |
|
High School
Waubonsie Valley High School |
204 | Not in DB | |
Property History
| DATE: | EVENT: | PRICE: | SOURCE: |
|---|---|---|---|
| 28 Aug, 2014 | Sold | $759,351 | MRED MLS |
| 22 Mar, 2014 | Under contract | $723,000 | MRED MLS |
| — | Last price change | $719,000 | MRED MLS |
| 14 Feb, 2014 | Listed for sale | $709,900 | MRED MLS |
| 21 Oct, 2019 | Sold | $785,000 | MRED MLS |
| 14 Sep, 2019 | Under contract | $849,900 | MRED MLS |
| 18 Jul, 2019 | Listed for sale | $849,900 | MRED MLS |
Room Specifics
Total Bedrooms: 5
Bedrooms Above Ground: 5
Bedrooms Below Ground: 0
Dimensions: —
Floor Type: Carpet
Dimensions: —
Floor Type: Carpet
Dimensions: —
Floor Type: Carpet
Dimensions: —
Floor Type: —
Full Bathrooms: 5
Bathroom Amenities: Separate Shower,Double Sink,Soaking Tub
Bathroom in Basement: 0
Rooms: Bonus Room,Bedroom 5,Den,Foyer,Walk In Closet
Basement Description: Unfinished,Bathroom Rough-In
Other Specifics
| 3 | |
| — | |
| Concrete | |
| Deck, Porch, Brick Paver Patio | |
| Fenced Yard,Landscaped | |
| 12433 | |
| — | |
| Full | |
| Vaulted/Cathedral Ceilings, Heated Floors, First Floor Bedroom, First Floor Laundry, Second Floor Laundry, First Floor Full Bath | |
| Double Oven, Range, Microwave, Dishwasher, High End Refrigerator, Washer, Dryer, Disposal, Stainless Steel Appliance(s), Wine Refrigerator, Range Hood | |
| Not in DB | |
| Clubhouse, Pool, Tennis Courts, Sidewalks | |
| — | |
| — | |
| Wood Burning, Gas Starter |
Tax History
| Year | Property Taxes |
|---|---|
| 2019 | $15,468 |
Contact Agent
Nearby Similar Homes
Nearby Sold Comparables
Contact Agent
Listing Provided By
RE/MAX Professionals Select






