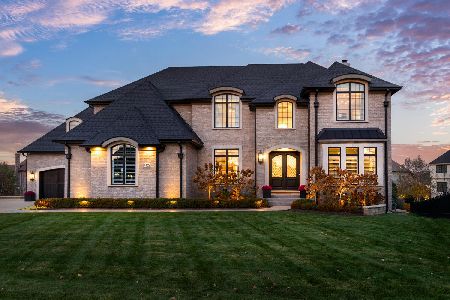4312 Winterberry Avenue, Naperville, Illinois 60564
$759,351
|
Sold
|
|
| Status: | Closed |
| Sqft: | 4,100 |
| Cost/Sqft: | $176 |
| Beds: | 4 |
| Baths: | 5 |
| Year Built: | 2013 |
| Property Taxes: | $0 |
| Days On Market: | 4396 |
| Lot Size: | 0,32 |
Description
TEN Foot 1st FL! Custom Curved Staircase! Stone Fireplace in Fam Rm w/Coffered Ceiling & Bay! Den/1st FL BR w/Full Bath! Hand Shaved Maple FL's! Master w/Step Down Bth, Barrel Ceiling & Custom Shower w/Dual Heads. Painted Trim, Four Bed Rms, 4.5 Baths + First FL Den w/Bath & 2nd FL Bonus Rm. Concrete Drive, Stone Turret, Stamped Patio & Sprinkler SYS. Near Pool/Clubhouse/School In North Ashwood Park! JULY 2014 DEL
Property Specifics
| Single Family | |
| — | |
| — | |
| 2013 | |
| Full | |
| EXPANDED JAMIE LYNN | |
| No | |
| 0.32 |
| Will | |
| Ashwood Park | |
| 1460 / Annual | |
| Insurance,Clubhouse,Pool | |
| Public | |
| Public Sewer, Sewer-Storm | |
| 08537457 | |
| 0701172100090000 |
Nearby Schools
| NAME: | DISTRICT: | DISTANCE: | |
|---|---|---|---|
|
Grade School
Peterson Elementary School |
204 | — | |
|
Middle School
Scullen Middle School |
204 | Not in DB | |
|
High School
Waubonsie Valley High School |
204 | Not in DB | |
Property History
| DATE: | EVENT: | PRICE: | SOURCE: |
|---|---|---|---|
| 28 Aug, 2014 | Sold | $759,351 | MRED MLS |
| 22 Mar, 2014 | Under contract | $723,000 | MRED MLS |
| — | Last price change | $719,000 | MRED MLS |
| 14 Feb, 2014 | Listed for sale | $709,900 | MRED MLS |
| 21 Oct, 2019 | Sold | $785,000 | MRED MLS |
| 14 Sep, 2019 | Under contract | $849,900 | MRED MLS |
| 18 Jul, 2019 | Listed for sale | $849,900 | MRED MLS |
Room Specifics
Total Bedrooms: 4
Bedrooms Above Ground: 4
Bedrooms Below Ground: 0
Dimensions: —
Floor Type: Carpet
Dimensions: —
Floor Type: Carpet
Dimensions: —
Floor Type: Carpet
Full Bathrooms: 5
Bathroom Amenities: Whirlpool,Separate Shower,Double Sink,Double Shower
Bathroom in Basement: 0
Rooms: Bonus Room,Breakfast Room,Den
Basement Description: Unfinished,Bathroom Rough-In
Other Specifics
| 3 | |
| Concrete Perimeter | |
| Concrete | |
| Stamped Concrete Patio | |
| — | |
| 90X156 | |
| Unfinished | |
| Full | |
| Skylight(s), Hardwood Floors, Heated Floors, First Floor Bedroom, First Floor Laundry, First Floor Full Bath | |
| Double Oven, Microwave, Dishwasher, Refrigerator, Disposal, Stainless Steel Appliance(s) | |
| Not in DB | |
| Clubhouse, Pool, Tennis Courts, Sidewalks | |
| — | |
| — | |
| Wood Burning, Gas Starter |
Tax History
| Year | Property Taxes |
|---|---|
| 2019 | $15,468 |
Contact Agent
Nearby Similar Homes
Nearby Sold Comparables
Contact Agent
Listing Provided By
RE/MAX of Naperville







