4314 Ironwood Lane, Champaign, Illinois 61822
$459,000
|
Sold
|
|
| Status: | Closed |
| Sqft: | 2,792 |
| Cost/Sqft: | $168 |
| Beds: | 4 |
| Baths: | 4 |
| Year Built: | 1995 |
| Property Taxes: | $9,086 |
| Days On Market: | 1145 |
| Lot Size: | 0,26 |
Description
Magnificent 1.5 story home in Ironwood sub with the Primary bedroom on the first floor!! Sprawling floor plan that shows off the Hardwood floors and Vaulted ceilings of the expansive Family room with towering windows flanking the warm Fireplace. Go straight into the gourmet Kitchen with tons of cabinet space, granite countertops, tiled backsplash and Center Island!! Beautiful views of the landscaping from the 2 sided windows over the sink area. Lavish Primary bedroom, a quiet getaway with trayed ceiling, large windows flowing to the bath. Walk on the Heated tiled floors as you step in front of the double sinks and whirlpool tub. Separate lavatory and tall Tiled Shower with Glass door entry is sure to please the most discerning. Oversized walk in closet for all your clothing storage needs:) Head on over to the steps that lead down to the Full Finished Basement. Wow, super expansive space with Family room with wet bar, oversized full bathroom, Large bedroom and tons of extra storage space. This home does not disappoint!! Beautiful patio with tons of landscaping, plantings and flowers surround the home. Nothing to do here but move in! Make it yours today!!
Property Specifics
| Single Family | |
| — | |
| — | |
| 1995 | |
| — | |
| — | |
| No | |
| 0.26 |
| Champaign | |
| — | |
| — / Not Applicable | |
| — | |
| — | |
| — | |
| 11699319 | |
| 032020427001 |
Nearby Schools
| NAME: | DISTRICT: | DISTANCE: | |
|---|---|---|---|
|
Grade School
Unit 4 Of Choice |
4 | — | |
|
Middle School
Champaign/middle Call Unit 4 351 |
4 | Not in DB | |
|
High School
Centennial High School |
4 | Not in DB | |
Property History
| DATE: | EVENT: | PRICE: | SOURCE: |
|---|---|---|---|
| 16 Feb, 2023 | Sold | $459,000 | MRED MLS |
| 14 Jan, 2023 | Under contract | $469,900 | MRED MLS |
| 11 Jan, 2023 | Listed for sale | $469,900 | MRED MLS |
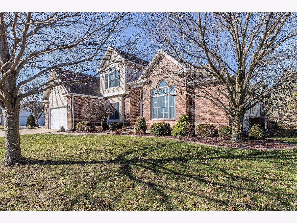
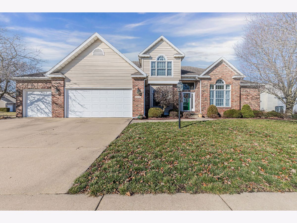
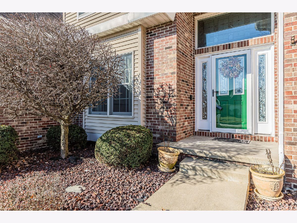
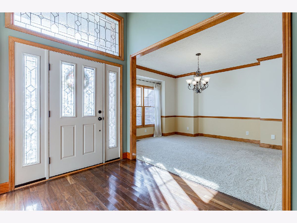
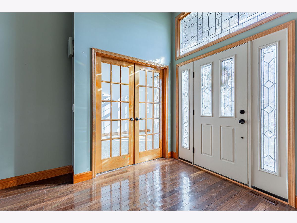
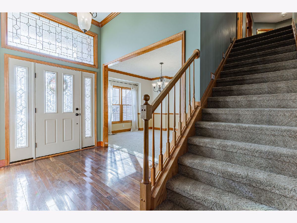
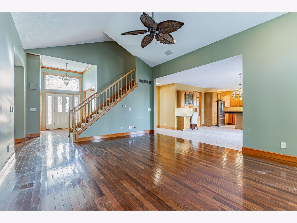
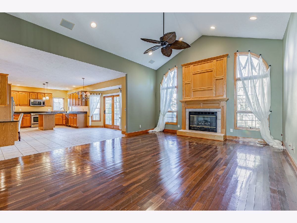
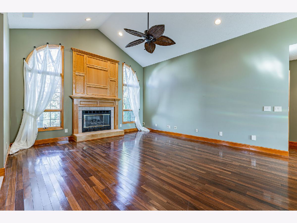
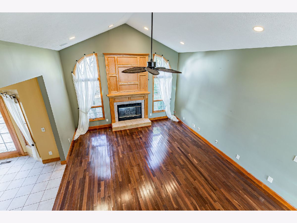
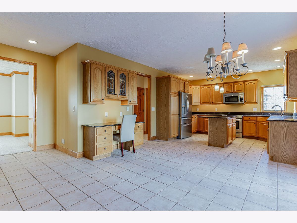
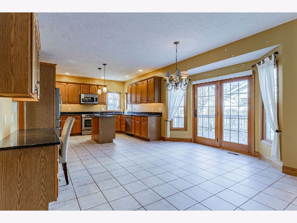
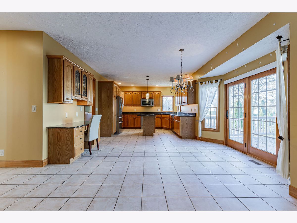
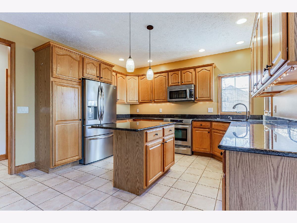
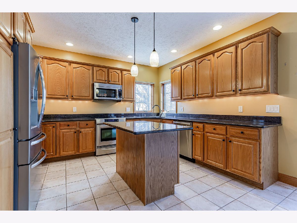
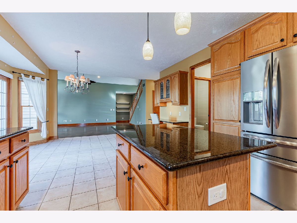
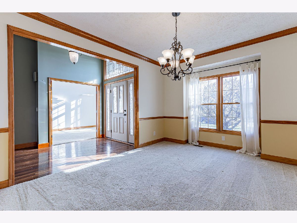
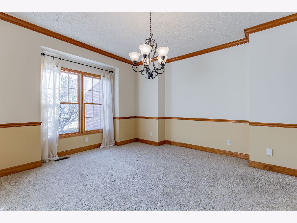
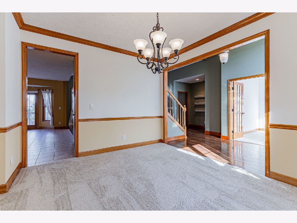
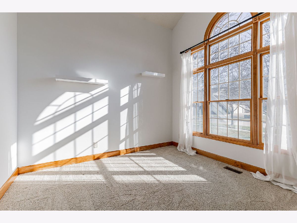
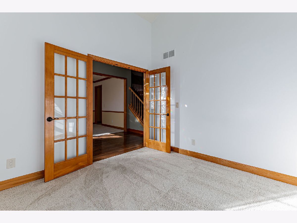
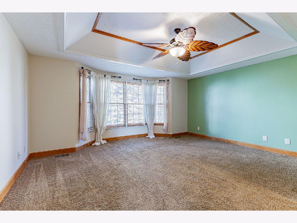
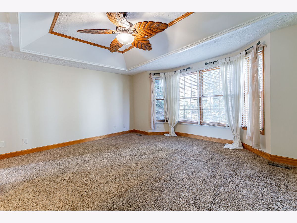
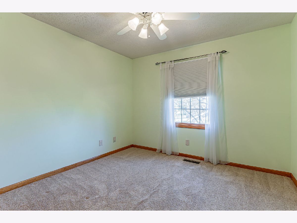
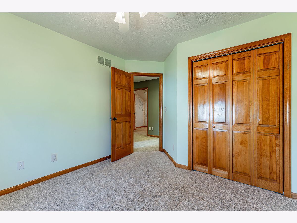
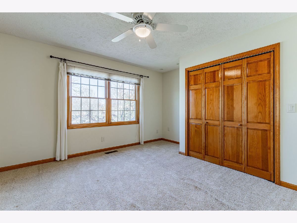
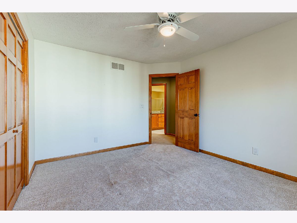
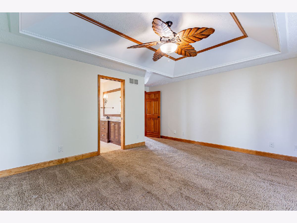
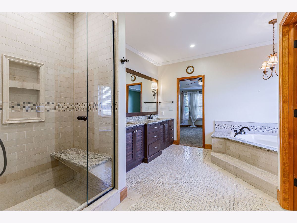
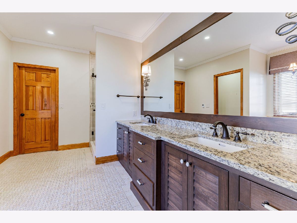
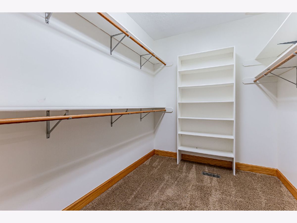
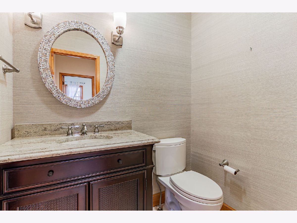
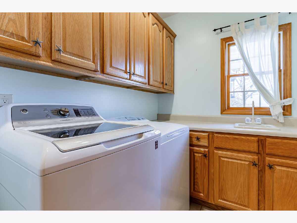
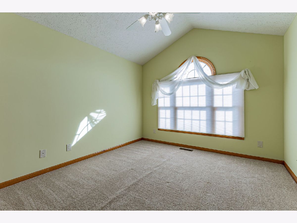
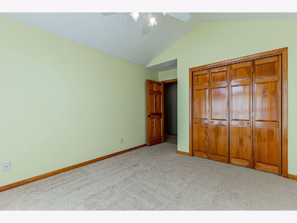
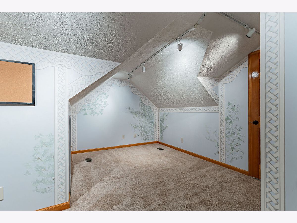
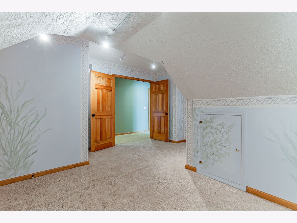
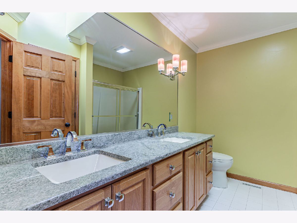
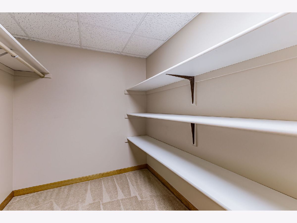
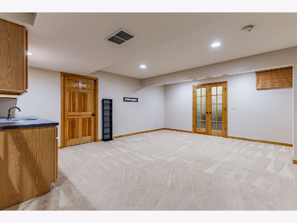
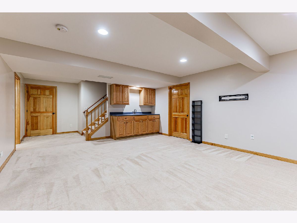
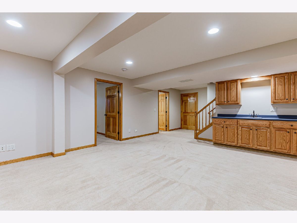
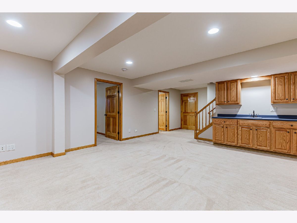
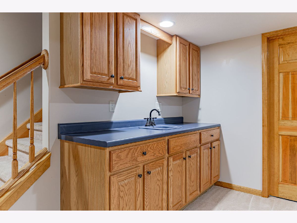
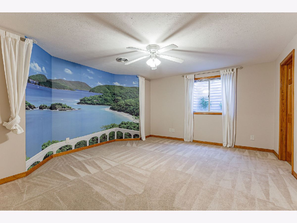
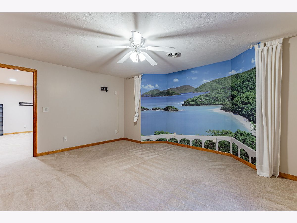
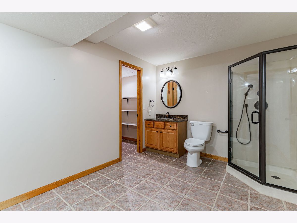
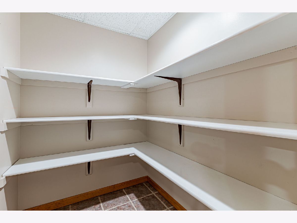
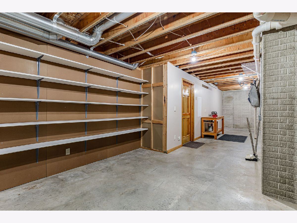
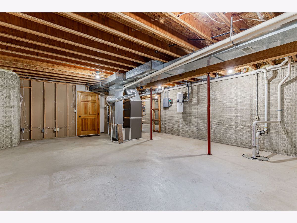
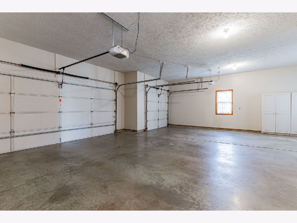
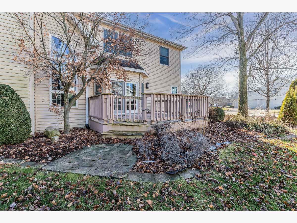
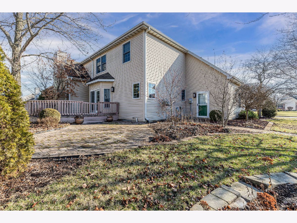
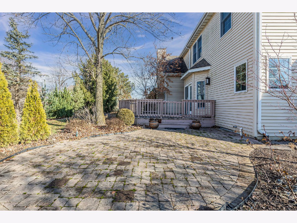
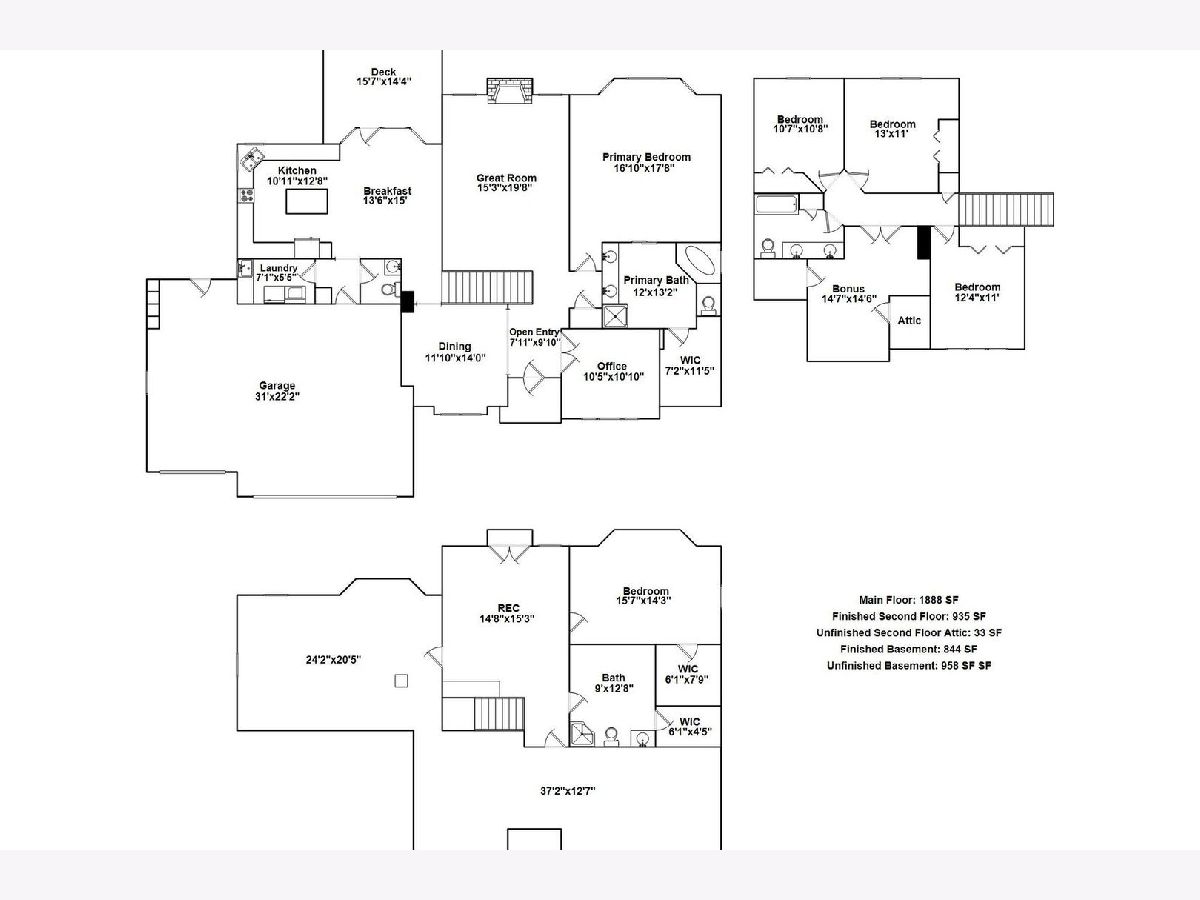
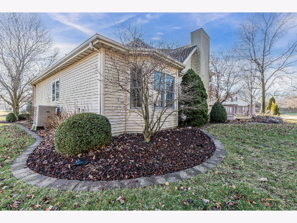
Room Specifics
Total Bedrooms: 5
Bedrooms Above Ground: 4
Bedrooms Below Ground: 1
Dimensions: —
Floor Type: —
Dimensions: —
Floor Type: —
Dimensions: —
Floor Type: —
Dimensions: —
Floor Type: —
Full Bathrooms: 4
Bathroom Amenities: —
Bathroom in Basement: 1
Rooms: —
Basement Description: Partially Finished
Other Specifics
| 3 | |
| — | |
| — | |
| — | |
| — | |
| 86X109X107X108 | |
| — | |
| — | |
| — | |
| — | |
| Not in DB | |
| — | |
| — | |
| — | |
| — |
Tax History
| Year | Property Taxes |
|---|---|
| 2023 | $9,086 |
Contact Agent
Nearby Similar Homes
Nearby Sold Comparables
Contact Agent
Listing Provided By
The Real Estate Group,Inc








