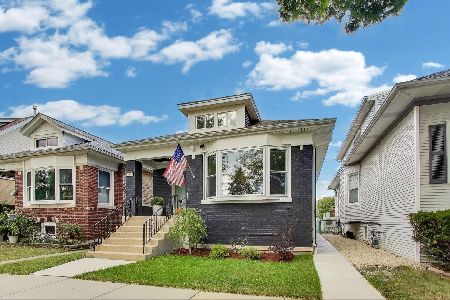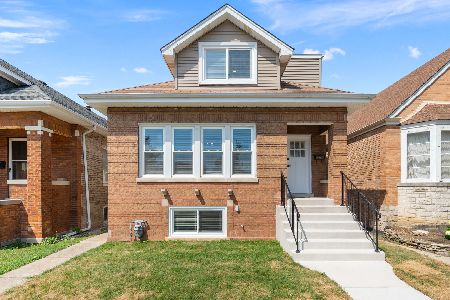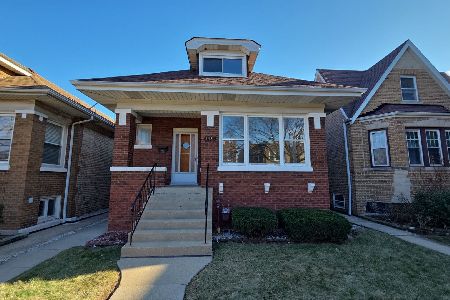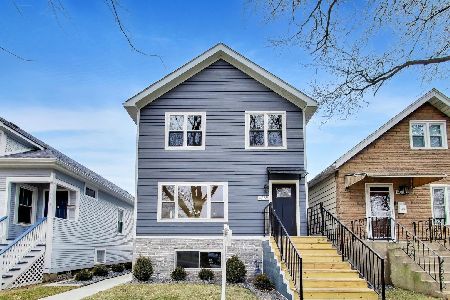4314 Mason Avenue, Portage Park, Chicago, Illinois 60634
$350,000
|
Sold
|
|
| Status: | Closed |
| Sqft: | 1,792 |
| Cost/Sqft: | $204 |
| Beds: | 4 |
| Baths: | 3 |
| Year Built: | 1922 |
| Property Taxes: | $6,197 |
| Days On Market: | 2340 |
| Lot Size: | 0,09 |
Description
Charming 6 Bed, 3 bath Bungalow on shady, tree-lined street in Portage Park! Featuring tons of natural sunlight throughout, gleaming hardwood floors, finished basement and full baths on all floors. There are two bedrooms and a bathroom on every floor. The 2nd floor features 2 Bedrooms and a large common room perfect for a playroom, skylights, recessed lighting and hardwood floors. Fully finished basement features 2 bedrooms, bathroom, laundry room, exterior access and large family room. The private backyard is fenced and features a large deck off the kitchen perfect for grilling and entertaining and a beautiful newer 2.5 car garage. Close to shopping, parks, and convenient interstate access. Home is move-in ready!
Property Specifics
| Single Family | |
| — | |
| Bungalow | |
| 1922 | |
| Full | |
| — | |
| No | |
| 0.09 |
| Cook | |
| — | |
| — / Not Applicable | |
| None | |
| Lake Michigan,Public | |
| Public Sewer | |
| 10494362 | |
| 13174000340000 |
Property History
| DATE: | EVENT: | PRICE: | SOURCE: |
|---|---|---|---|
| 24 Jan, 2007 | Sold | $280,000 | MRED MLS |
| 19 Nov, 2006 | Under contract | $309,900 | MRED MLS |
| 11 Nov, 2006 | Listed for sale | $309,900 | MRED MLS |
| 3 Dec, 2007 | Sold | $407,000 | MRED MLS |
| 30 Oct, 2007 | Under contract | $434,000 | MRED MLS |
| — | Last price change | $435,000 | MRED MLS |
| 7 Jun, 2007 | Listed for sale | $439,700 | MRED MLS |
| 31 Aug, 2016 | Sold | $379,000 | MRED MLS |
| 28 Jun, 2016 | Under contract | $389,000 | MRED MLS |
| 19 May, 2016 | Listed for sale | $389,000 | MRED MLS |
| 27 Dec, 2019 | Sold | $350,000 | MRED MLS |
| 12 Nov, 2019 | Under contract | $365,000 | MRED MLS |
| — | Last price change | $375,000 | MRED MLS |
| 22 Aug, 2019 | Listed for sale | $385,000 | MRED MLS |
Room Specifics
Total Bedrooms: 6
Bedrooms Above Ground: 4
Bedrooms Below Ground: 2
Dimensions: —
Floor Type: Hardwood
Dimensions: —
Floor Type: Hardwood
Dimensions: —
Floor Type: Hardwood
Dimensions: —
Floor Type: —
Dimensions: —
Floor Type: —
Full Bathrooms: 3
Bathroom Amenities: Whirlpool
Bathroom in Basement: 1
Rooms: Bedroom 5,Bedroom 6,Play Room
Basement Description: Finished,Exterior Access
Other Specifics
| 2 | |
| Concrete Perimeter | |
| — | |
| Deck | |
| Fenced Yard | |
| 30 X 125 | |
| — | |
| Full | |
| Skylight(s), Hardwood Floors, First Floor Bedroom, First Floor Full Bath | |
| Range, Microwave, Dishwasher, Refrigerator, Washer, Dryer, Disposal | |
| Not in DB | |
| Sidewalks, Street Lights, Street Paved | |
| — | |
| — | |
| Gas Log |
Tax History
| Year | Property Taxes |
|---|---|
| 2007 | $2,973 |
| 2016 | $5,018 |
| 2019 | $6,197 |
Contact Agent
Nearby Similar Homes
Contact Agent
Listing Provided By
Coldwell Banker Residential









