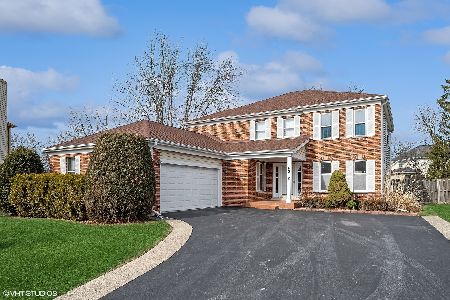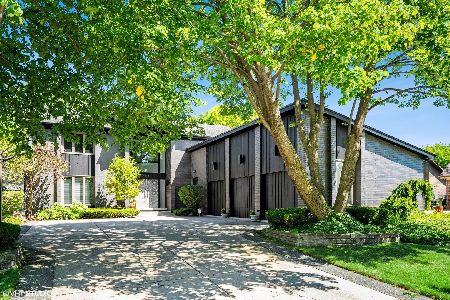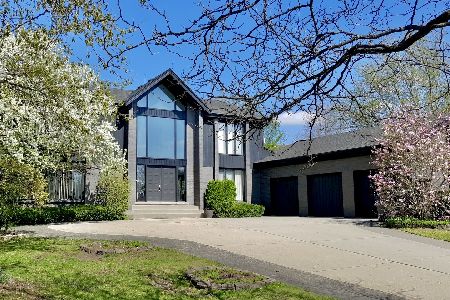4315 Hammersmith Lane, Glenview, Illinois 60026
$730,000
|
Sold
|
|
| Status: | Closed |
| Sqft: | 3,200 |
| Cost/Sqft: | $230 |
| Beds: | 4 |
| Baths: | 4 |
| Year Built: | 1987 |
| Property Taxes: | $12,329 |
| Days On Market: | 1672 |
| Lot Size: | 0,24 |
Description
Welcome home to this wonderful, custom house in outstanding Glenview! Gracious 2 story foyer with curved oak staircase opens to the living room, dining room, and kitchen. The large kitchen features a beautiful quartz countertop, hardwood floors and opens to the family room. The spacious family room includes a custom stone fireplace and hardwood floor. Sliding doors to patio from family room and kitchen. Loft leading to spacious bedrooms. The double door private master bedroom includes a large walk-in closet, jacuzzi tub, separate shower, and vanity. Ample closet space in each of the other 3 bedrooms and another bathroom complete the upstairs. 4th bedroom includes a skylight and private balcony that overlooks the backyard. Full basement with rec room, full bath and extra bedroom or office. Attached two-car garage with extra storage space. Well maintained landscaping and a fenced-in backyard. Aggregated cement patio and driveway. Close to schools, shops, restaurants, transportation, and new ice center. Great buy!
Property Specifics
| Single Family | |
| — | |
| — | |
| 1987 | |
| Full | |
| — | |
| No | |
| 0.24 |
| Cook | |
| — | |
| — / Not Applicable | |
| None | |
| Lake Michigan | |
| Public Sewer | |
| 11131047 | |
| 04291030150000 |
Nearby Schools
| NAME: | DISTRICT: | DISTANCE: | |
|---|---|---|---|
|
Grade School
Henry Winkelman Elementary Schoo |
31 | — | |
|
Middle School
Field School |
31 | Not in DB | |
|
High School
Glenbrook South High School |
225 | Not in DB | |
Property History
| DATE: | EVENT: | PRICE: | SOURCE: |
|---|---|---|---|
| 3 Aug, 2021 | Sold | $730,000 | MRED MLS |
| 6 Jul, 2021 | Under contract | $735,000 | MRED MLS |
| 21 Jun, 2021 | Listed for sale | $735,000 | MRED MLS |








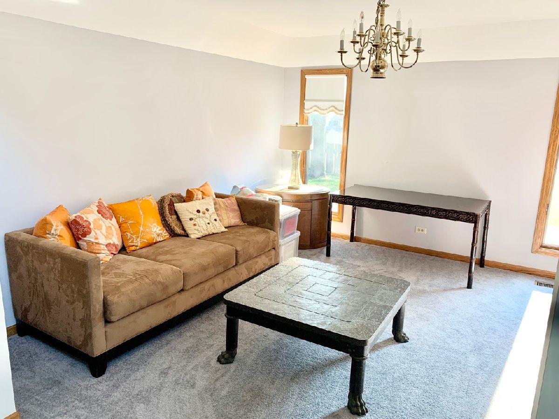




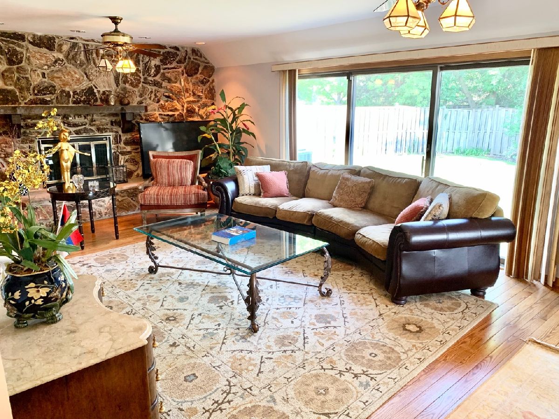



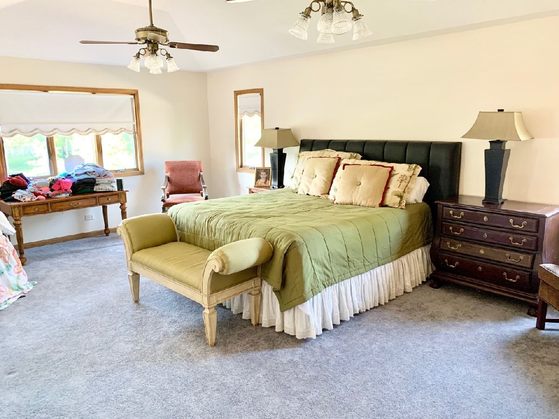

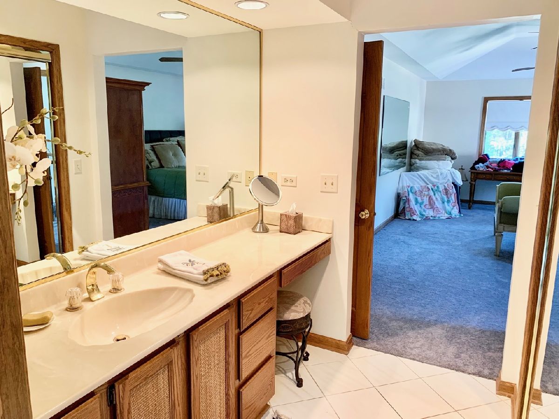

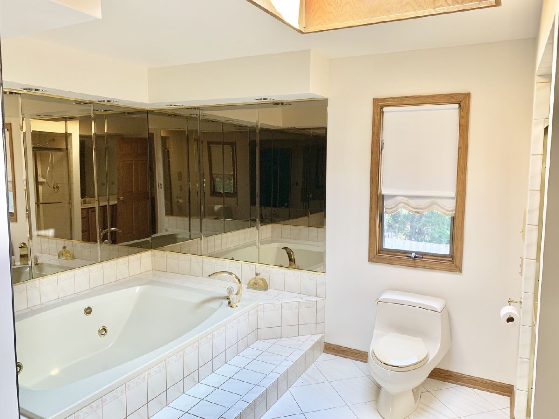

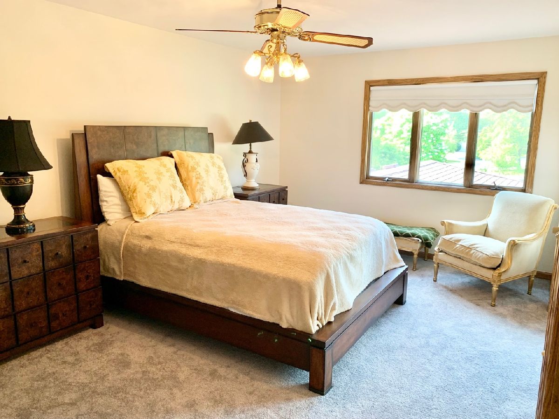
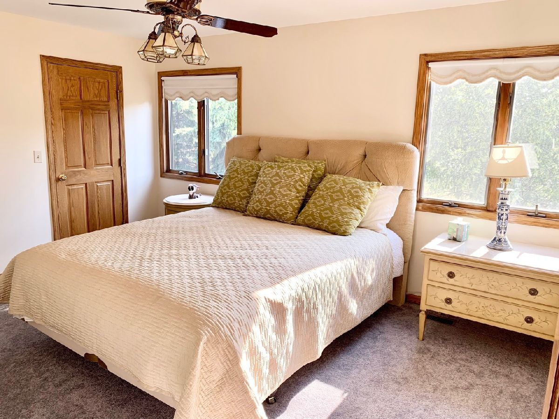
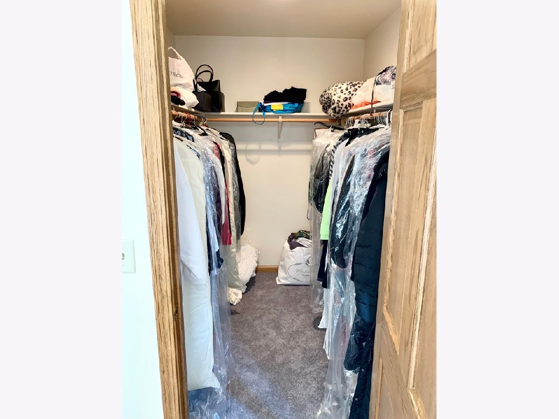
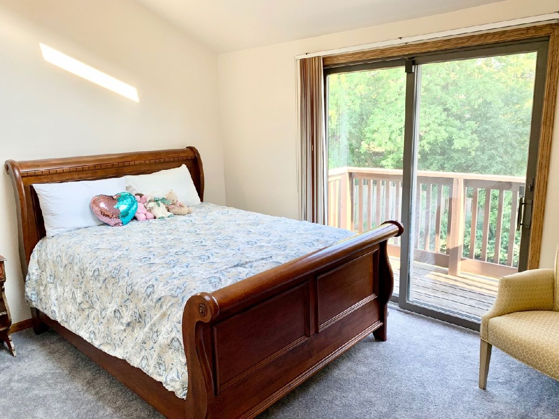

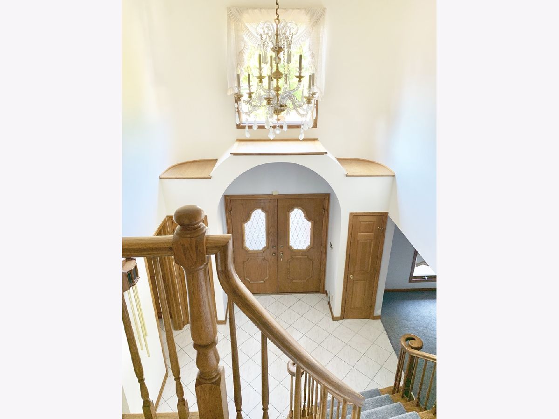
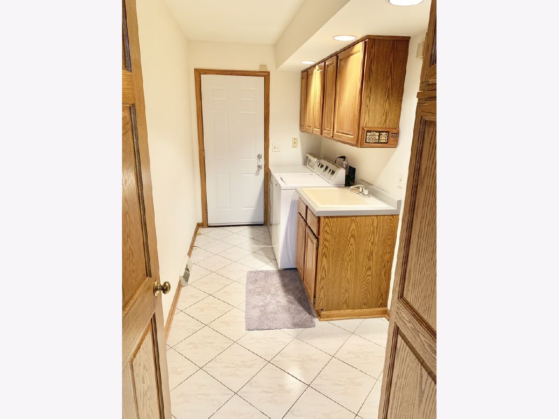

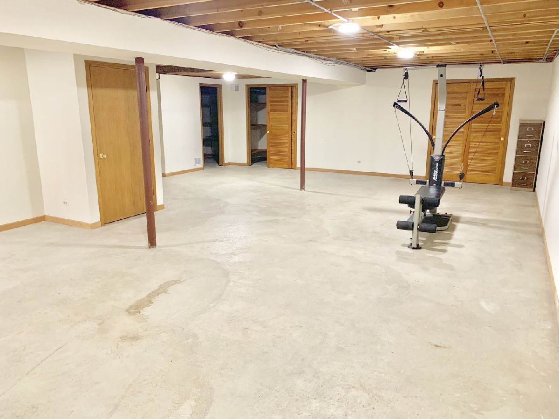
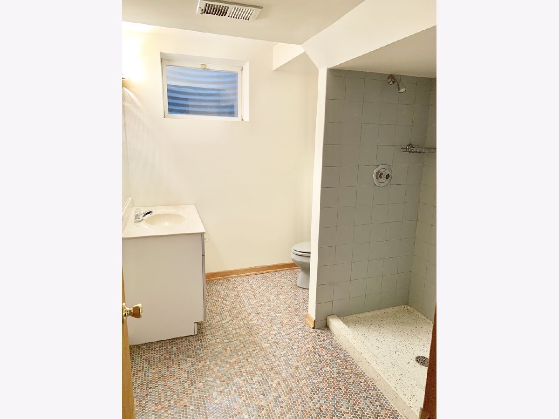
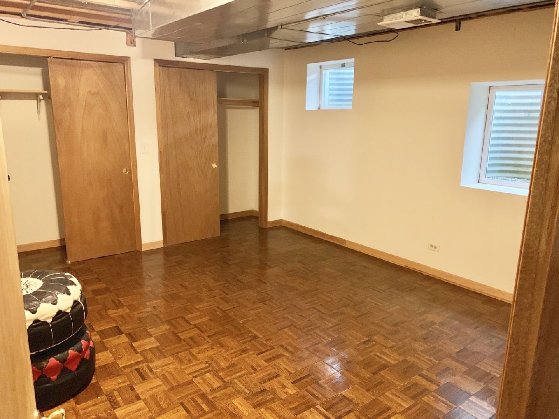

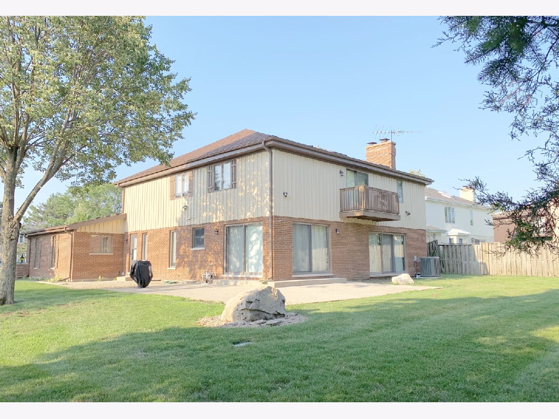
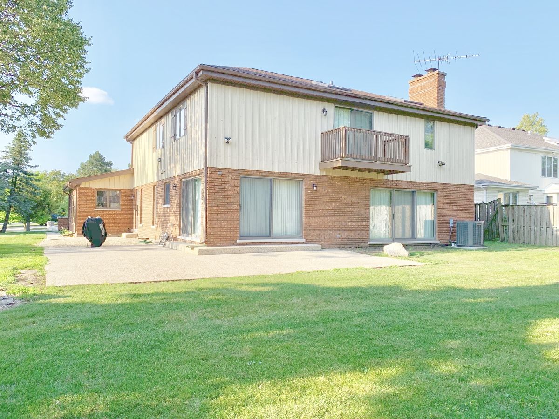
Room Specifics
Total Bedrooms: 5
Bedrooms Above Ground: 4
Bedrooms Below Ground: 1
Dimensions: —
Floor Type: Carpet
Dimensions: —
Floor Type: Carpet
Dimensions: —
Floor Type: Carpet
Dimensions: —
Floor Type: —
Full Bathrooms: 4
Bathroom Amenities: —
Bathroom in Basement: 1
Rooms: Bedroom 5
Basement Description: Partially Finished
Other Specifics
| 2 | |
| — | |
| — | |
| — | |
| — | |
| 60X136X96X160 | |
| — | |
| Full | |
| — | |
| Range, Microwave, Dishwasher, Refrigerator, Freezer, Washer, Dryer, Disposal, Trash Compactor | |
| Not in DB | |
| — | |
| — | |
| — | |
| — |
Tax History
| Year | Property Taxes |
|---|---|
| 2021 | $12,329 |
Contact Agent
Nearby Similar Homes
Nearby Sold Comparables
Contact Agent
Listing Provided By
USA Real Estate LTD






