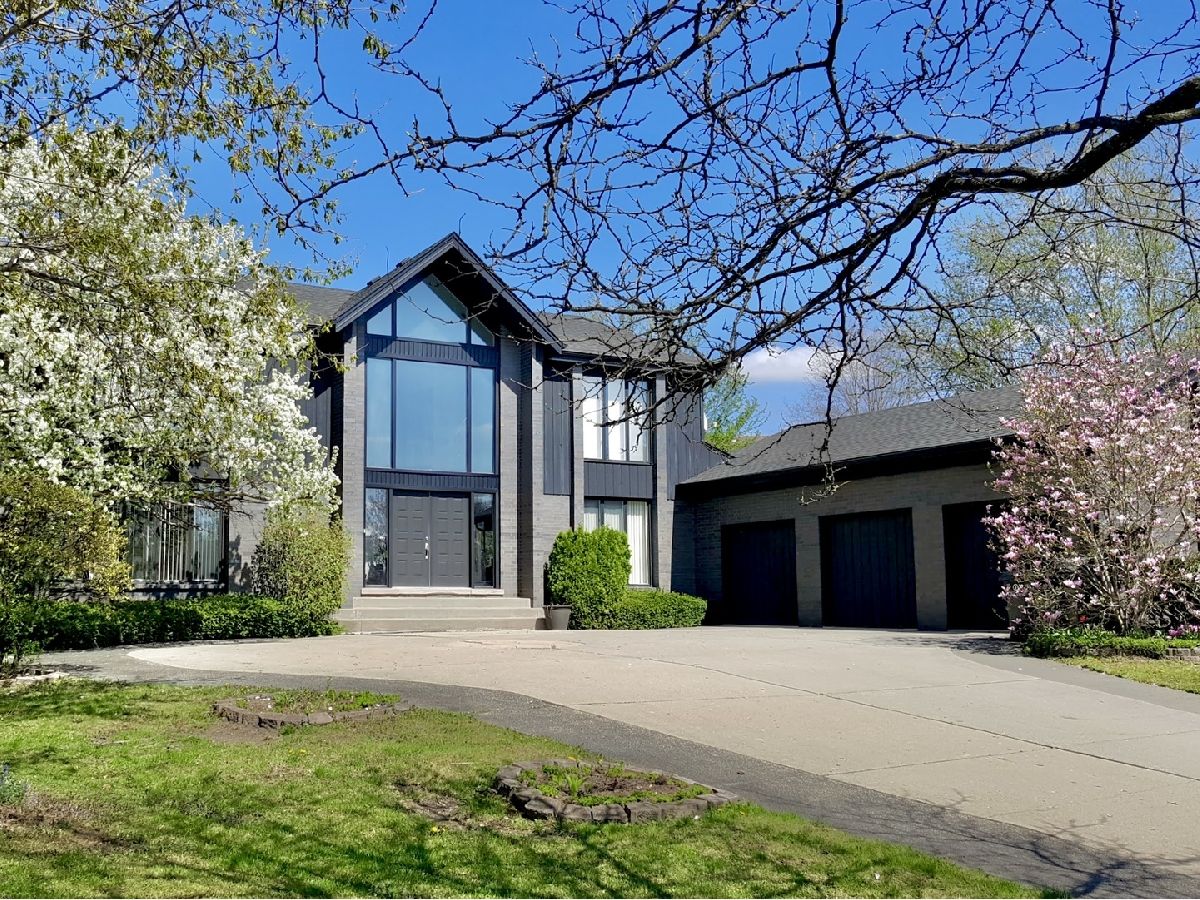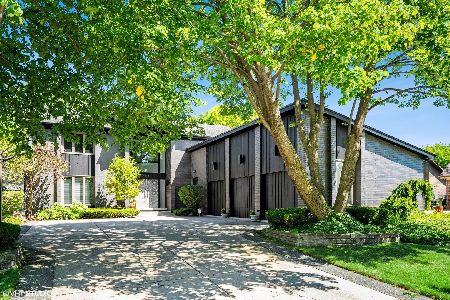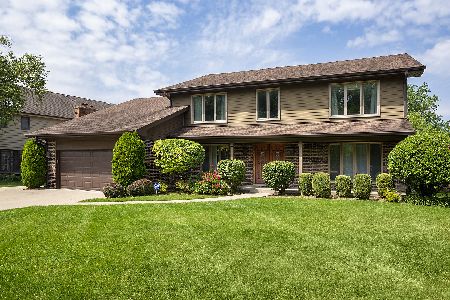4318 Hammersmith Lane, Glenview, Illinois 60026
$887,500
|
Sold
|
|
| Status: | Closed |
| Sqft: | 5,624 |
| Cost/Sqft: | $163 |
| Beds: | 4 |
| Baths: | 5 |
| Year Built: | 1989 |
| Property Taxes: | $17,214 |
| Days On Market: | 1595 |
| Lot Size: | 0,54 |
Description
Architect-designed 4-bedroom home in award-winning school districts This sophisticated home sits on a cul-de-sac lot spanning over a 1/2 acre. Stunning, sunshine-filled kitchen is newly remodeled and offers every perk, including an oversized island and large glass sliding doors flowing directly to the enormous backyard patio and garden. The grand living room and dining room features a modern, open floor plan, oversized windows and a sleek fireplace. Plus, spa and exercise area, steam sauna, jacuzzi for 4 and a full bathroom. A stunning gem! Upper and main level 4224sq.ft plus 1400sf finished basement. That's Approximately 5,624sq ft. No association fees.
Property Specifics
| Single Family | |
| — | |
| Contemporary | |
| 1989 | |
| Full | |
| — | |
| No | |
| 0.54 |
| Cook | |
| — | |
| 0 / Not Applicable | |
| None | |
| Lake Michigan | |
| Public Sewer | |
| 11210433 | |
| 04291010240000 |
Nearby Schools
| NAME: | DISTRICT: | DISTANCE: | |
|---|---|---|---|
|
Grade School
Henry Winkelman Elementary Schoo |
31 | — | |
|
Middle School
Field School |
31 | Not in DB | |
|
High School
Glenbrook South High School |
225 | Not in DB | |
Property History
| DATE: | EVENT: | PRICE: | SOURCE: |
|---|---|---|---|
| 30 Nov, 2021 | Sold | $887,500 | MRED MLS |
| 29 Sep, 2021 | Under contract | $919,000 | MRED MLS |
| 6 Sep, 2021 | Listed for sale | $919,000 | MRED MLS |

Room Specifics
Total Bedrooms: 4
Bedrooms Above Ground: 4
Bedrooms Below Ground: 0
Dimensions: —
Floor Type: Hardwood
Dimensions: —
Floor Type: Hardwood
Dimensions: —
Floor Type: Hardwood
Full Bathrooms: 5
Bathroom Amenities: Whirlpool,Separate Shower,Steam Shower,Double Sink
Bathroom in Basement: 1
Rooms: Foyer,Breakfast Room,Recreation Room,Workshop,Storage
Basement Description: Finished,Concrete (Basement),Rec/Family Area
Other Specifics
| 3 | |
| Concrete Perimeter | |
| Concrete,Circular | |
| Patio | |
| Cul-De-Sac | |
| 23294 | |
| — | |
| Full | |
| Sauna/Steam Room, Hot Tub, Hardwood Floors, Vaulted/Cathedral Ceilings | |
| Double Oven, Range, Microwave, Dishwasher, Refrigerator, High End Refrigerator, Freezer, Washer, Dryer, Disposal, Stainless Steel Appliance(s), Wine Refrigerator, Cooktop | |
| Not in DB | |
| Curbs, Sidewalks, Street Lights, Street Paved | |
| — | |
| — | |
| — |
Tax History
| Year | Property Taxes |
|---|---|
| 2021 | $17,214 |
Contact Agent
Nearby Similar Homes
Nearby Sold Comparables
Contact Agent
Listing Provided By
Homesmart Connect LLC










