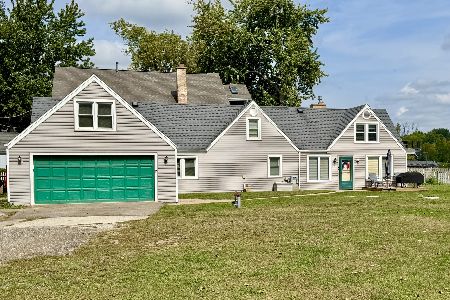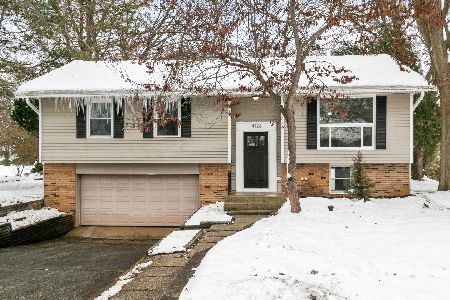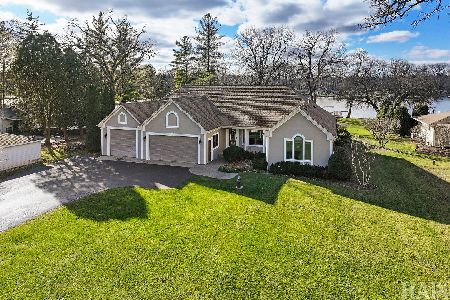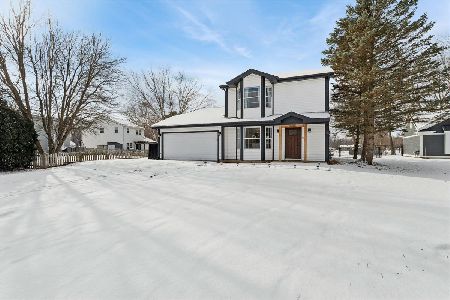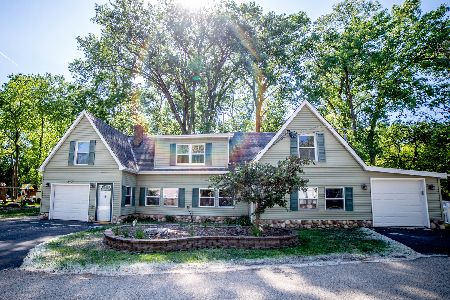4315 Riverside Drive, Crystal Lake, Illinois 60014
$130,000
|
Sold
|
|
| Status: | Closed |
| Sqft: | 900 |
| Cost/Sqft: | $161 |
| Beds: | 3 |
| Baths: | 2 |
| Year Built: | 1970 |
| Property Taxes: | $4,096 |
| Days On Market: | 2784 |
| Lot Size: | 0,48 |
Description
MUST SEE THIS ONE! All you need to do is move in! Everything has been done; flooring, paint, appliances! 2015 - Septic, well, furnace, hot water heater, and electric. According to GreatSchools rates these schools an 8 and 9 out of 10!!! Across the street from the water, water views from the house. House is in a flood zone.
Property Specifics
| Single Family | |
| — | |
| Cape Cod | |
| 1970 | |
| None | |
| — | |
| No | |
| 0.48 |
| Mc Henry | |
| Bayview Beach | |
| 0 / Not Applicable | |
| None | |
| Private Well | |
| Septic-Private | |
| 09984157 | |
| 1530255018 |
Nearby Schools
| NAME: | DISTRICT: | DISTANCE: | |
|---|---|---|---|
|
Grade School
Prairie Grove Elementary School |
46 | — | |
|
Middle School
Prairie Grove Junior High School |
46 | Not in DB | |
|
High School
Prairie Ridge High School |
155 | Not in DB | |
Property History
| DATE: | EVENT: | PRICE: | SOURCE: |
|---|---|---|---|
| 19 Dec, 2014 | Sold | $22,500 | MRED MLS |
| 30 Sep, 2014 | Under contract | $49,900 | MRED MLS |
| — | Last price change | $49,900 | MRED MLS |
| 29 Jan, 2014 | Listed for sale | $59,900 | MRED MLS |
| 17 Sep, 2015 | Sold | $31,000 | MRED MLS |
| 31 Aug, 2015 | Under contract | $39,900 | MRED MLS |
| — | Last price change | $42,000 | MRED MLS |
| 14 Jan, 2015 | Listed for sale | $45,900 | MRED MLS |
| 20 Aug, 2018 | Sold | $130,000 | MRED MLS |
| 20 Jul, 2018 | Under contract | $145,000 | MRED MLS |
| — | Last price change | $150,000 | MRED MLS |
| 13 Jun, 2018 | Listed for sale | $150,000 | MRED MLS |
Room Specifics
Total Bedrooms: 3
Bedrooms Above Ground: 3
Bedrooms Below Ground: 0
Dimensions: —
Floor Type: Wood Laminate
Dimensions: —
Floor Type: Wood Laminate
Full Bathrooms: 2
Bathroom Amenities: Soaking Tub
Bathroom in Basement: —
Rooms: No additional rooms
Basement Description: None
Other Specifics
| — | |
| Concrete Perimeter | |
| Gravel | |
| Balcony, Deck, Roof Deck | |
| Corner Lot,Irregular Lot,Water View,Wooded,Rear of Lot | |
| 72X160X129X150 | |
| Full | |
| None | |
| Wood Laminate Floors, First Floor Laundry, First Floor Full Bath | |
| Range, Microwave, Dishwasher, Refrigerator, Washer, Dryer, Stainless Steel Appliance(s) | |
| Not in DB | |
| Street Lights, Street Paved | |
| — | |
| — | |
| — |
Tax History
| Year | Property Taxes |
|---|---|
| 2014 | $3,902 |
| 2018 | $4,096 |
Contact Agent
Nearby Similar Homes
Nearby Sold Comparables
Contact Agent
Listing Provided By
Homesmart Connect LLC

