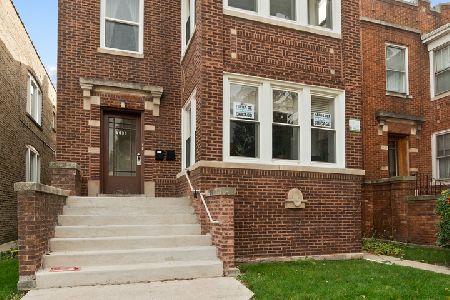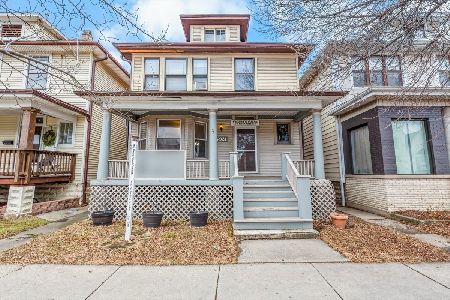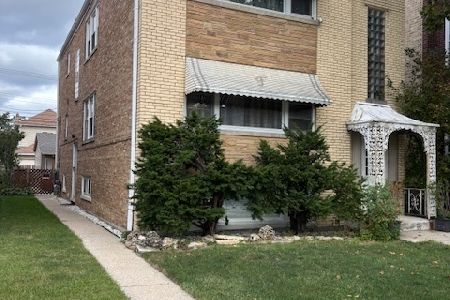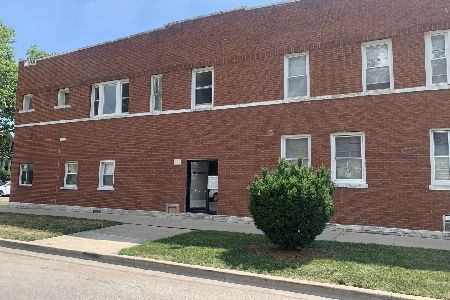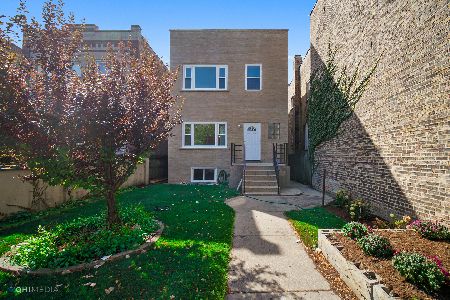4316 Milwaukee Avenue, Portage Park, Chicago, Illinois 60641
$606,000
|
Sold
|
|
| Status: | Closed |
| Sqft: | 0 |
| Cost/Sqft: | — |
| Beds: | 6 |
| Baths: | 0 |
| Year Built: | 1913 |
| Property Taxes: | $6,244 |
| Days On Market: | 515 |
| Lot Size: | 0,00 |
Description
Introducing a rare opportunity to own a stunning two-flat + additional third in law unit in the basement. This brick building is in the heart of the desirable Portage Park neighborhood and boasts two spacious units, both fully rented with long-term tenants, + a bonus third basement unit with a separate entrance and full bathroom, ideal for an in-law suite or additional income. The property features a two-car garage, private fenced-in front yard, and patio area. Each unit offers separate utilities, hardwood floors, updated kitchens and bathrooms, stainless steel appliances, loft-style exposed brick walls, and modern upgrades. Additional features include granite/quartz countertops and a charming built-in vintage hutch for extra storage. Located in one of Chicago's most sought-after neighborhoods, this property is just steps away from parks, shops, restaurants, and public transportation, including the CTA, Metra and expressways. Don't miss out on this prime investment opportunity, perfectly situated near Target, Starbucks, and the vibrant Six Corners commercial district. This gem won't last so snatch it before it's gone !
Property Specifics
| Multi-unit | |
| — | |
| — | |
| 1913 | |
| — | |
| 2-FLAT | |
| No | |
| — |
| Cook | |
| — | |
| — / — | |
| — | |
| — | |
| — | |
| 12179165 | |
| 13164040490000 |
Property History
| DATE: | EVENT: | PRICE: | SOURCE: |
|---|---|---|---|
| 14 Aug, 2015 | Sold | $305,000 | MRED MLS |
| 2 Jul, 2015 | Under contract | $321,000 | MRED MLS |
| 19 Jun, 2015 | Listed for sale | $321,000 | MRED MLS |
| 22 Nov, 2024 | Sold | $606,000 | MRED MLS |
| 17 Oct, 2024 | Under contract | $599,000 | MRED MLS |
| 2 Oct, 2024 | Listed for sale | $599,000 | MRED MLS |
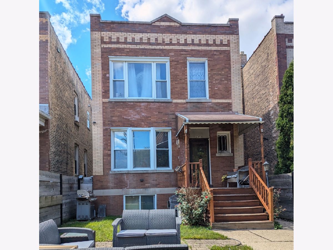
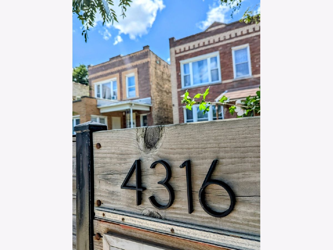
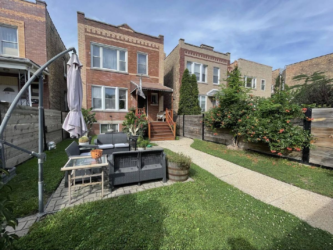
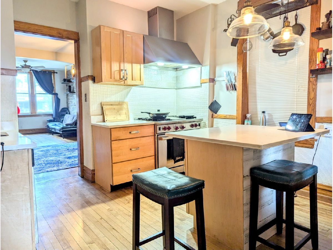
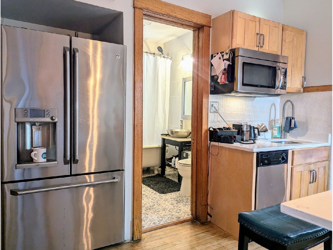
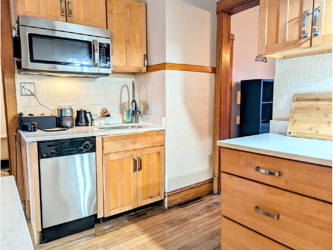
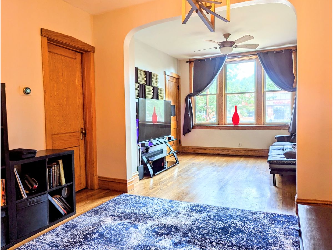
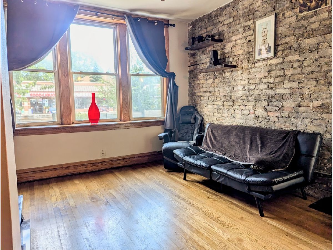
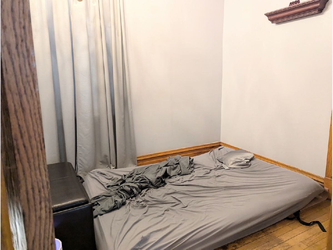
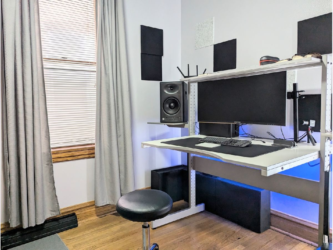
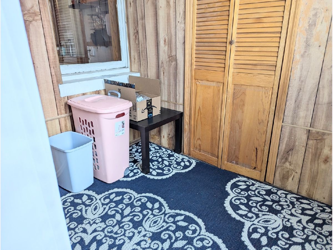
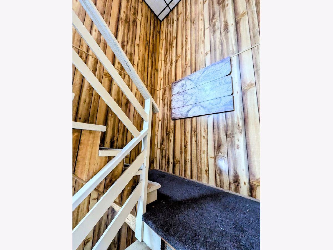
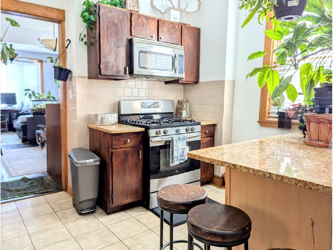
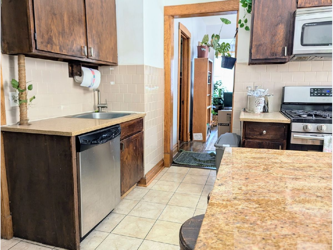
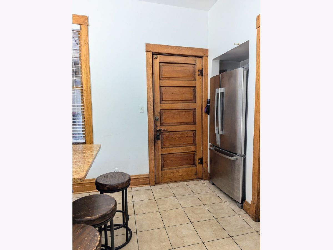
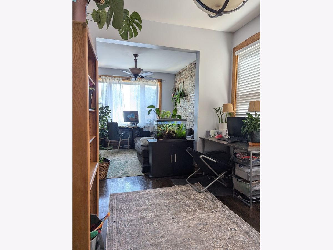
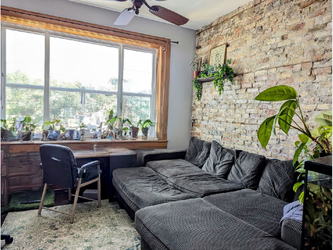
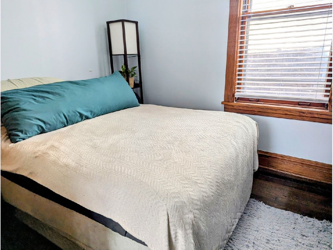
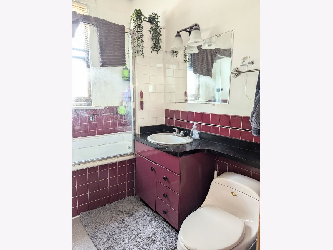
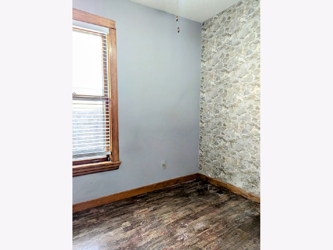
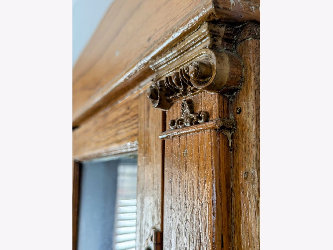
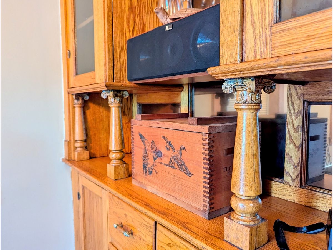
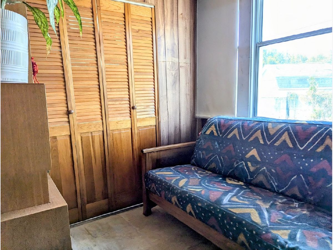
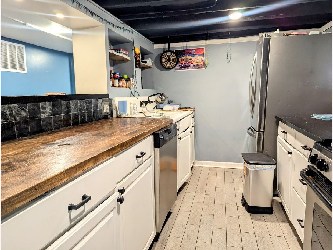
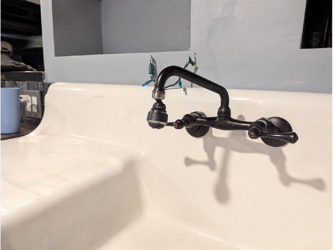
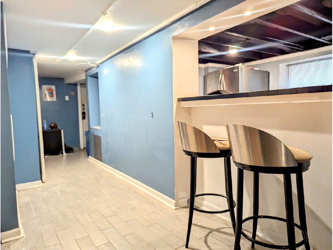
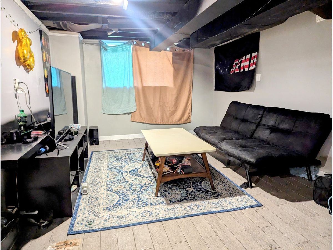
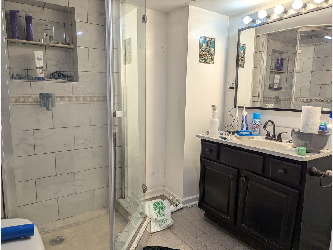
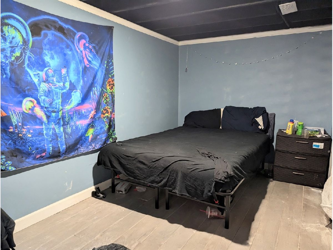
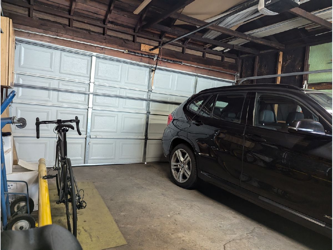
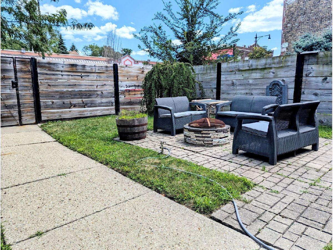
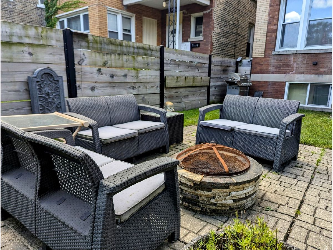
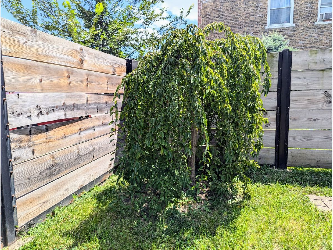
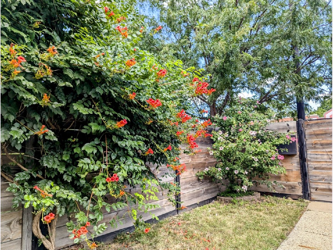
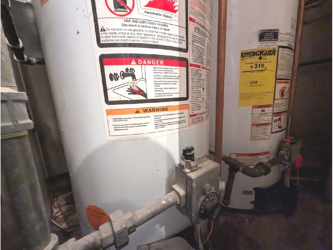
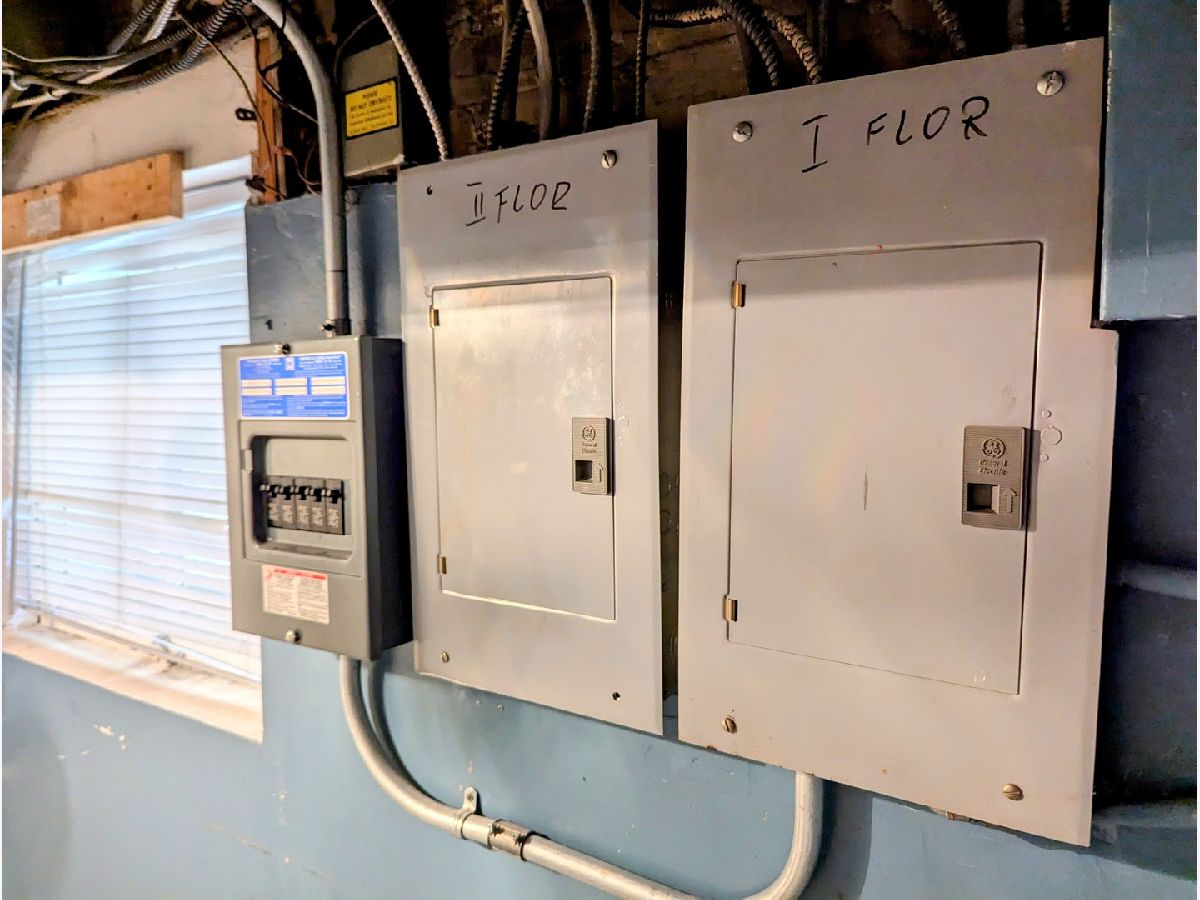
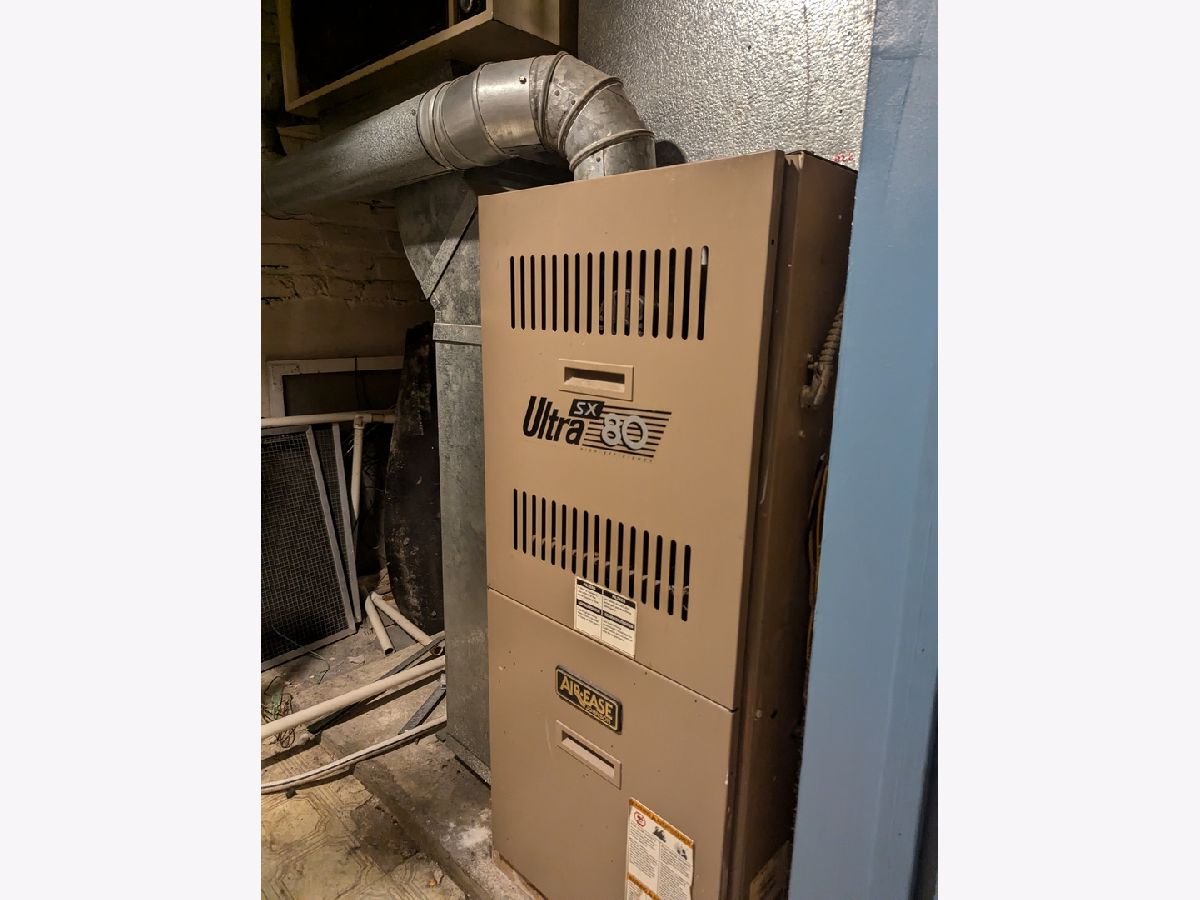
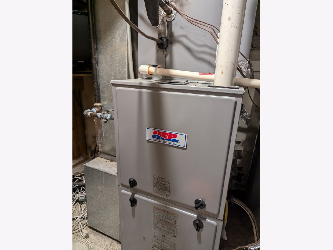
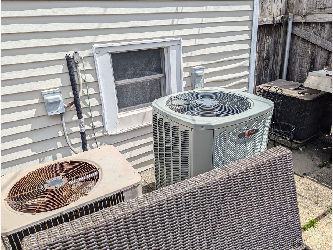
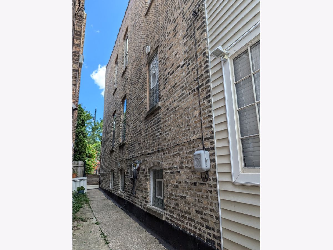
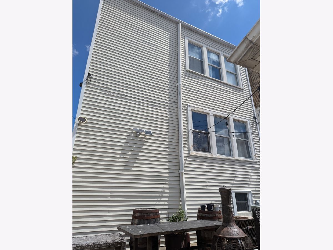
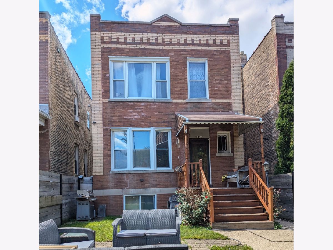
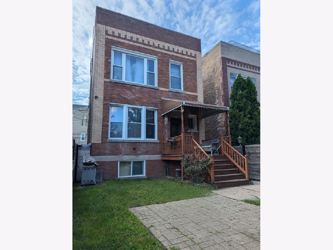
Room Specifics
Total Bedrooms: 6
Bedrooms Above Ground: 6
Bedrooms Below Ground: 0
Dimensions: —
Floor Type: —
Dimensions: —
Floor Type: —
Dimensions: —
Floor Type: —
Dimensions: —
Floor Type: —
Dimensions: —
Floor Type: —
Full Bathrooms: 3
Bathroom Amenities: Soaking Tub
Bathroom in Basement: —
Rooms: —
Basement Description: Finished,Exterior Access
Other Specifics
| 2 | |
| — | |
| — | |
| — | |
| — | |
| 28X125 | |
| — | |
| — | |
| — | |
| — | |
| Not in DB | |
| — | |
| — | |
| — | |
| — |
Tax History
| Year | Property Taxes |
|---|---|
| 2015 | $2,267 |
| 2024 | $6,244 |
Contact Agent
Nearby Similar Homes
Nearby Sold Comparables
Contact Agent
Listing Provided By
Berkshire Hathaway HomeServices Chicago

