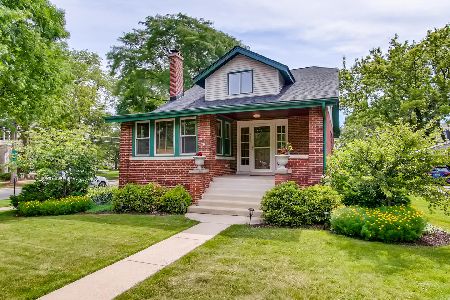4316 Woodland Avenue, Western Springs, Illinois 60558
$1,065,000
|
Sold
|
|
| Status: | Closed |
| Sqft: | 3,260 |
| Cost/Sqft: | $328 |
| Beds: | 4 |
| Baths: | 4 |
| Year Built: | 1914 |
| Property Taxes: | $16,496 |
| Days On Market: | 2492 |
| Lot Size: | 0,27 |
Description
TIMELESS STYLE with beautiful Presence* situated in the heart & GOLD COAST of Western Springs! Only the 4th owner in the History of the home on a magnificent 100 WIDE LOT!! Perfect for ENTERTAINING in a private oasis with blissful gardens! Two bluestone patios with a 3 car garage. Ideal first floor plan! Inviting living room with a gas fireplace extends to the lovely screened in porch! Large SUNDRENCHED family room and study overlooks thoughtful landscaping, and flows into a white kitchen and separate eating area. The spacious 2nd floor has a large laundry room, oversized master suite with WIC and tall windows with natural light for a quiet retreat. Updated dual zoned mechanicals etc. 2 blocks to METRA, RESTAURANTS, LIBRARY & DOWNTOWN Western Springs! In Award winning School districts!
Property Specifics
| Single Family | |
| — | |
| — | |
| 1914 | |
| Partial | |
| — | |
| No | |
| 0.27 |
| Cook | |
| — | |
| 0 / Not Applicable | |
| None | |
| Community Well | |
| Public Sewer | |
| 10328160 | |
| 18064020120000 |
Nearby Schools
| NAME: | DISTRICT: | DISTANCE: | |
|---|---|---|---|
|
Grade School
John Laidlaw Elementary School |
101 | — | |
|
Middle School
Mcclure Junior High School |
101 | Not in DB | |
|
High School
Lyons Twp High School |
204 | Not in DB | |
Property History
| DATE: | EVENT: | PRICE: | SOURCE: |
|---|---|---|---|
| 3 Jun, 2019 | Sold | $1,065,000 | MRED MLS |
| 5 Apr, 2019 | Under contract | $1,069,000 | MRED MLS |
| 2 Apr, 2019 | Listed for sale | $1,069,000 | MRED MLS |
Room Specifics
Total Bedrooms: 4
Bedrooms Above Ground: 4
Bedrooms Below Ground: 0
Dimensions: —
Floor Type: Hardwood
Dimensions: —
Floor Type: Hardwood
Dimensions: —
Floor Type: Hardwood
Full Bathrooms: 4
Bathroom Amenities: Whirlpool,Separate Shower,Double Sink
Bathroom in Basement: 1
Rooms: Breakfast Room,Study,Recreation Room,Mud Room,Utility Room-Lower Level,Walk In Closet
Basement Description: Finished,Crawl
Other Specifics
| 3 | |
| — | |
| Concrete | |
| Patio, Porch, Porch Screened | |
| Fenced Yard,Mature Trees | |
| 100 X 119 | |
| Pull Down Stair | |
| Full | |
| Hardwood Floors, Second Floor Laundry, Built-in Features, Walk-In Closet(s) | |
| Double Oven, Microwave, Dishwasher, Refrigerator, Washer, Dryer, Disposal, Cooktop | |
| Not in DB | |
| Pool, Sidewalks, Street Lights, Street Paved | |
| — | |
| — | |
| Gas Log, Gas Starter |
Tax History
| Year | Property Taxes |
|---|---|
| 2019 | $16,496 |
Contact Agent
Nearby Similar Homes
Nearby Sold Comparables
Contact Agent
Listing Provided By
Coldwell Banker Residential










