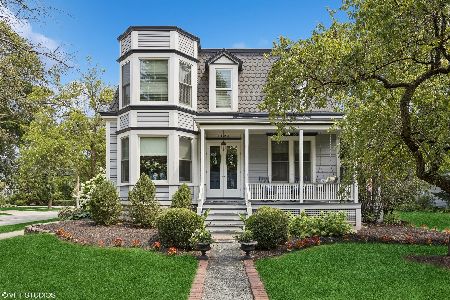4317 Woodland Avenue, Western Springs, Illinois 60558
$2,250,000
|
Sold
|
|
| Status: | Closed |
| Sqft: | 8,000 |
| Cost/Sqft: | $299 |
| Beds: | 5 |
| Baths: | 7 |
| Year Built: | 2008 |
| Property Taxes: | $10,161 |
| Days On Market: | 6502 |
| Lot Size: | 0,00 |
Description
Award winning Woodland Construction of IL has created a home with exceptional attention to details on this extraordinary, large property in sought after "Old Town". The gracious floor plan includes 20 rooms, 10' & 9' ceilings, 5 fireplaces, panelled study, sun room, mudroom w/work station, Crestron electronic technology, handcrafted millwork, theatre & wine rooms. See why this kitchen is featured in advertisements!
Property Specifics
| Single Family | |
| — | |
| Traditional | |
| 2008 | |
| Full | |
| — | |
| No | |
| — |
| Cook | |
| — | |
| 0 / Not Applicable | |
| None | |
| Public | |
| Public Sewer | |
| 06855465 | |
| 18064030030000 |
Nearby Schools
| NAME: | DISTRICT: | DISTANCE: | |
|---|---|---|---|
|
Grade School
John Laidlaw Elementary School |
101 | — | |
|
Middle School
Mcclure Junior High School |
101 | Not in DB | |
|
High School
Lyons Twp High School |
204 | Not in DB | |
Property History
| DATE: | EVENT: | PRICE: | SOURCE: |
|---|---|---|---|
| 31 Jul, 2008 | Sold | $2,250,000 | MRED MLS |
| 16 Jul, 2008 | Under contract | $2,395,000 | MRED MLS |
| — | Last price change | $2,495,000 | MRED MLS |
| 8 Apr, 2008 | Listed for sale | $2,495,000 | MRED MLS |
| 11 Sep, 2009 | Sold | $2,100,000 | MRED MLS |
| 25 Aug, 2009 | Under contract | $2,300,000 | MRED MLS |
| 2 Aug, 2009 | Listed for sale | $2,300,000 | MRED MLS |
Room Specifics
Total Bedrooms: 5
Bedrooms Above Ground: 5
Bedrooms Below Ground: 0
Dimensions: —
Floor Type: Hardwood
Dimensions: —
Floor Type: Hardwood
Dimensions: —
Floor Type: Hardwood
Dimensions: —
Floor Type: —
Full Bathrooms: 7
Bathroom Amenities: Separate Shower,Steam Shower,Double Sink
Bathroom in Basement: 1
Rooms: Kitchen,Bonus Room,Bedroom 5,Den,Exercise Room,Gallery,Great Room,Library,Other Room,Recreation Room,Sitting Room,Sun Room,Theatre Room,Utility Room-2nd Floor
Basement Description: Finished
Other Specifics
| 3 | |
| Concrete Perimeter | |
| Concrete | |
| Balcony, Patio | |
| Landscaped | |
| 89 X 160 | |
| Finished,Interior Stair | |
| Full | |
| Vaulted/Cathedral Ceilings, Skylight(s) | |
| Double Oven, Range, Microwave, Dishwasher, Refrigerator, Freezer, Disposal | |
| Not in DB | |
| Pool, Tennis Courts, Sidewalks, Street Lights, Street Paved, Other | |
| — | |
| — | |
| — |
Tax History
| Year | Property Taxes |
|---|---|
| 2008 | $10,161 |
| 2009 | $14,388 |
Contact Agent
Nearby Similar Homes
Nearby Sold Comparables
Contact Agent
Listing Provided By
RE/MAX Properties










