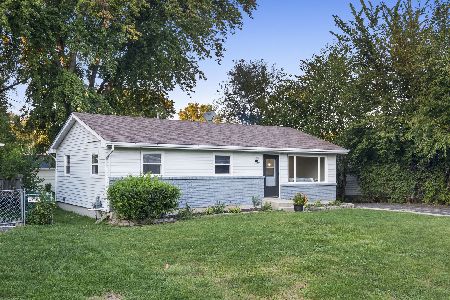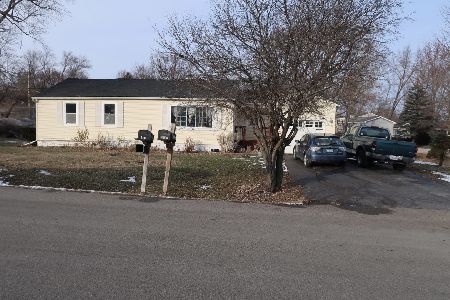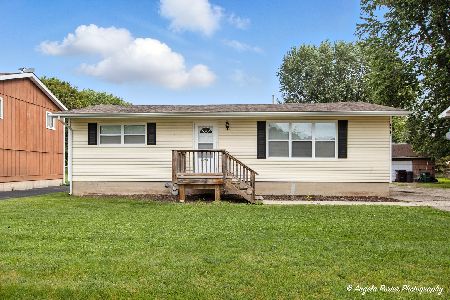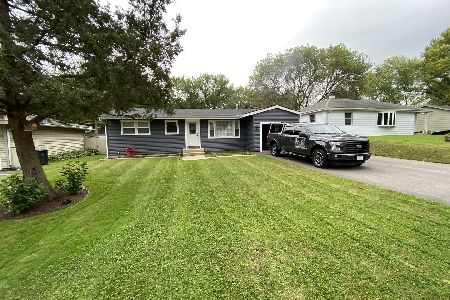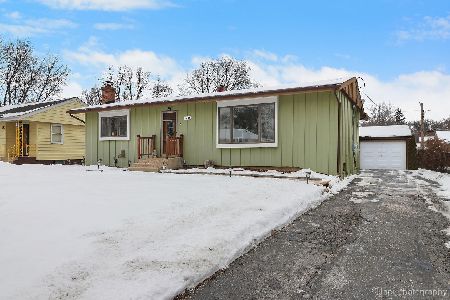4317 Clearview Drive, Mchenry, Illinois 60050
$140,000
|
Sold
|
|
| Status: | Closed |
| Sqft: | 1,120 |
| Cost/Sqft: | $129 |
| Beds: | 3 |
| Baths: | 1 |
| Year Built: | 1963 |
| Property Taxes: | $3,519 |
| Days On Market: | 2982 |
| Lot Size: | 0,17 |
Description
Come be impressed!! Top to bottom rehab! Spacious living room with coffee brown hardwood flooring which flows throughout the home. ALL New energy efficient windows. Upgraded plank ceramic tile in kitchen and bath. Samsung washer & dryer. All new stainless steel appliances. New hot water heater. Bathroom updated with upgraded fixtures and custom, decorative wall tile. Brand new kitchen offers new cabinets & Travertine counter tops. You will love the center work island and breakfast bar. Soft warm colors throughout. New window treatments / blinds complete this home. Deck, fenced yard. Attached garage. Property taxes currently do not have Home owner exemption. Listing agent is owner.
Property Specifics
| Single Family | |
| — | |
| Ranch | |
| 1963 | |
| None | |
| RANCH | |
| No | |
| 0.17 |
| Mc Henry | |
| Lakeland Park | |
| 0 / Not Applicable | |
| None | |
| Public | |
| Public Sewer | |
| 09807841 | |
| 0927208003 |
Nearby Schools
| NAME: | DISTRICT: | DISTANCE: | |
|---|---|---|---|
|
Grade School
Valley View Elementary School |
15 | — | |
|
Middle School
Parkland Middle School |
15 | Not in DB | |
|
High School
Mchenry High School-west Campus |
156 | Not in DB | |
Property History
| DATE: | EVENT: | PRICE: | SOURCE: |
|---|---|---|---|
| 22 Jan, 2018 | Sold | $140,000 | MRED MLS |
| 30 Nov, 2017 | Under contract | $144,500 | MRED MLS |
| 28 Nov, 2017 | Listed for sale | $144,500 | MRED MLS |
| 11 Mar, 2020 | Under contract | $0 | MRED MLS |
| 7 Feb, 2020 | Listed for sale | $0 | MRED MLS |
| 12 Apr, 2021 | Sold | $175,000 | MRED MLS |
| 4 Mar, 2021 | Under contract | $175,000 | MRED MLS |
| 18 Feb, 2021 | Listed for sale | $175,000 | MRED MLS |
Room Specifics
Total Bedrooms: 3
Bedrooms Above Ground: 3
Bedrooms Below Ground: 0
Dimensions: —
Floor Type: Hardwood
Dimensions: —
Floor Type: Hardwood
Full Bathrooms: 1
Bathroom Amenities: —
Bathroom in Basement: —
Rooms: No additional rooms
Basement Description: Crawl
Other Specifics
| 1 | |
| Concrete Perimeter | |
| Asphalt | |
| Deck | |
| Fenced Yard | |
| 60X125 | |
| Full | |
| None | |
| First Floor Laundry | |
| Range, Microwave, Dishwasher, Refrigerator, Washer, Dryer, Stainless Steel Appliance(s) | |
| Not in DB | |
| Street Lights, Street Paved | |
| — | |
| — | |
| — |
Tax History
| Year | Property Taxes |
|---|---|
| 2018 | $3,519 |
| 2021 | $4,287 |
Contact Agent
Nearby Similar Homes
Nearby Sold Comparables
Contact Agent
Listing Provided By
RE/MAX of Barrington

