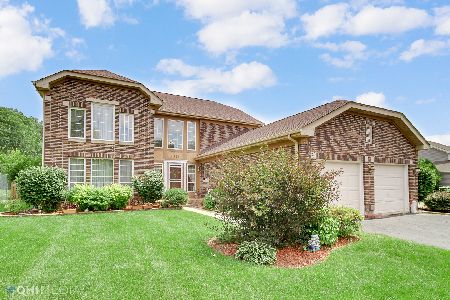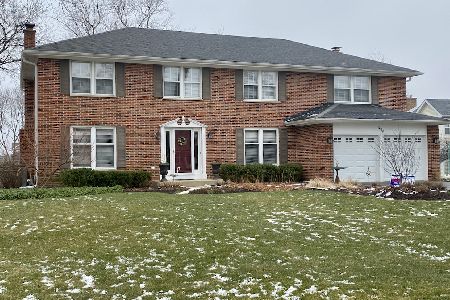4317 Hatch Lane, Lisle, Illinois 60532
$435,000
|
Sold
|
|
| Status: | Closed |
| Sqft: | 2,617 |
| Cost/Sqft: | $168 |
| Beds: | 4 |
| Baths: | 3 |
| Year Built: | 1990 |
| Property Taxes: | $10,569 |
| Days On Market: | 1901 |
| Lot Size: | 0,24 |
Description
Exciting value and so much room in this lovely Arbor Ridge home. What a welcoming entry from the spacious entryway perfect for those grand greetings and Midwestern goodbyes. Enjoy the oversized and vaulted living room with palladium window open to the dining room - both with gleaming laminate flooring. The abundance of cabinets and counters plus breakfast bar in kitchen overlooks the bright eating area. You will love the inviting family room ideal for cuddling in front of the showcase brick fireplace (never used). The double glass doors to the great size fenced back yard creates such a lovely back drop to the room. Retreat upstairs to the large master with walk in closet and private spa bath with garden tub; separate shower and double sink vanity or to the three additional bedrooms plus full bath. Don't miss the first floor den with bay window, full basement, first floor laundry/mudroom to the "must have" THREE car garage, six panel doors, white trim, newer carpeting and recently painted. The neighborhood park is right down the street with so much greenery, baseball field and tennis court. Close to train, downtown, I355, I88, shopping and all. This home is super clean, bright and waiting for you!
Property Specifics
| Single Family | |
| — | |
| — | |
| 1990 | |
| Full | |
| — | |
| No | |
| 0.24 |
| Du Page | |
| — | |
| 0 / Not Applicable | |
| None | |
| Lake Michigan | |
| Public Sewer | |
| 10903365 | |
| 0802400038 |
Nearby Schools
| NAME: | DISTRICT: | DISTANCE: | |
|---|---|---|---|
|
Grade School
Lisle Elementary School |
202 | — | |
|
Middle School
Lisle Junior High School |
202 | Not in DB | |
|
High School
Lisle High School |
202 | Not in DB | |
Property History
| DATE: | EVENT: | PRICE: | SOURCE: |
|---|---|---|---|
| 22 Jan, 2021 | Sold | $435,000 | MRED MLS |
| 24 Nov, 2020 | Under contract | $439,900 | MRED MLS |
| 21 Nov, 2020 | Listed for sale | $439,900 | MRED MLS |
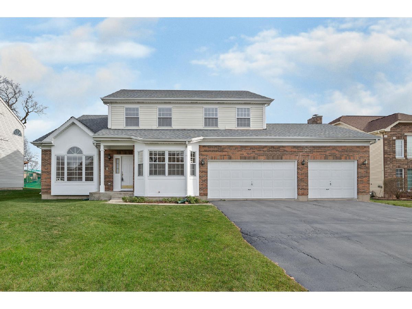
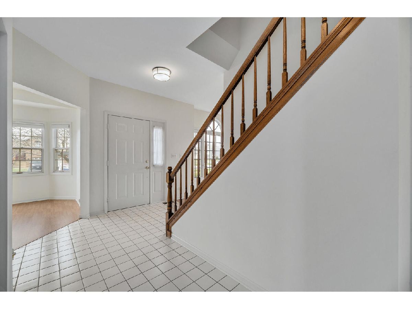
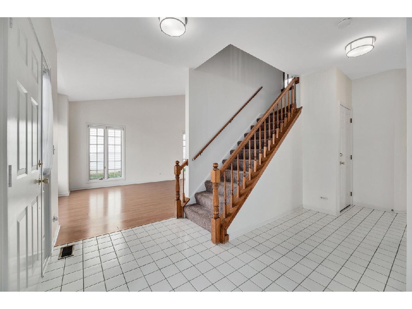
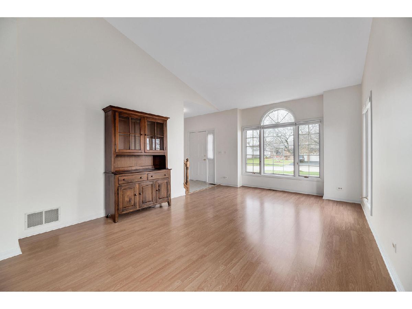
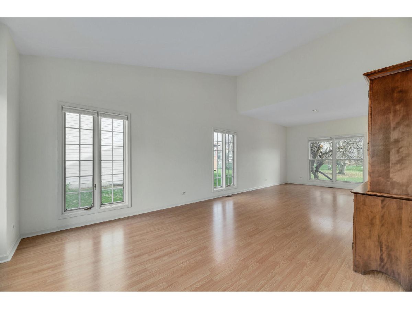
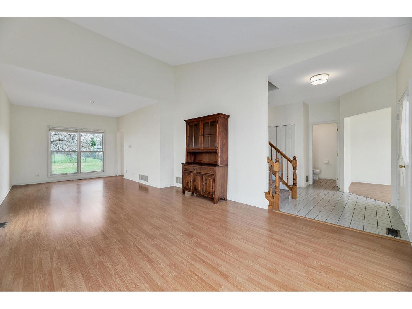
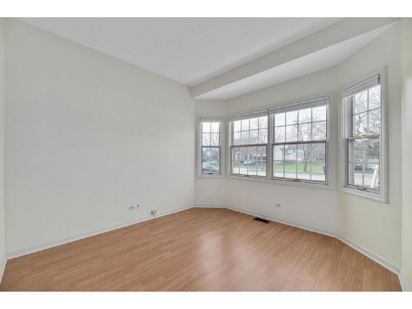
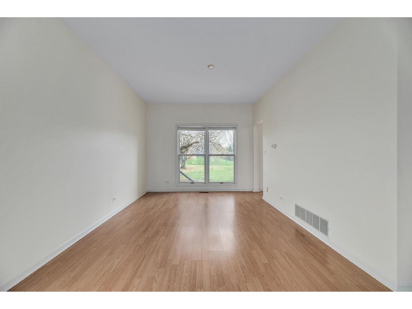
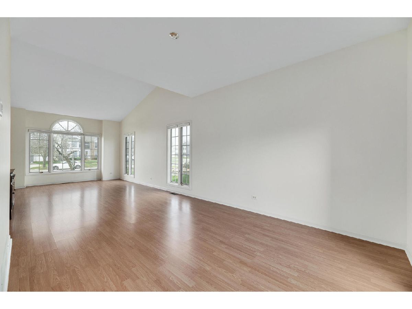
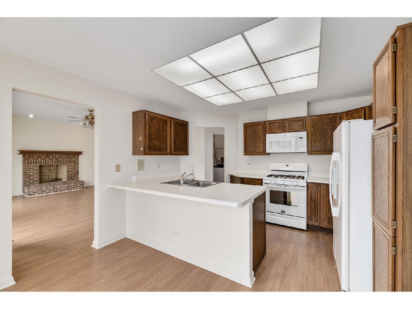
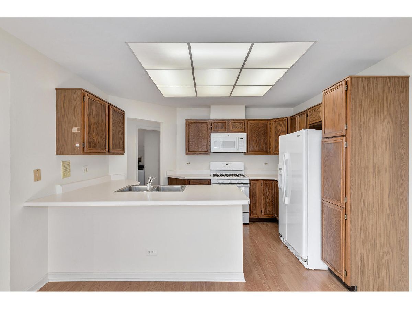
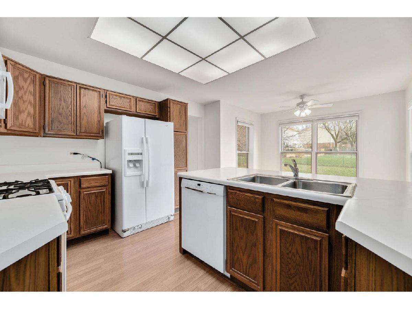
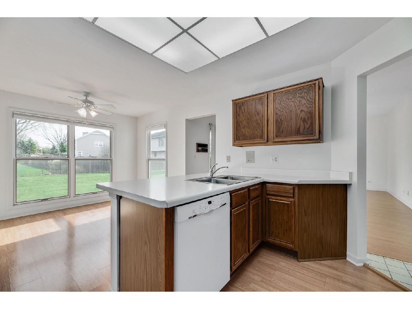
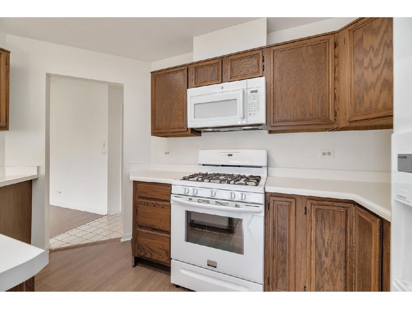
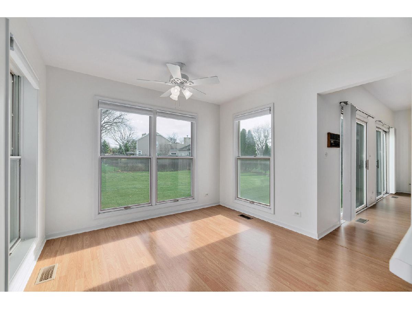
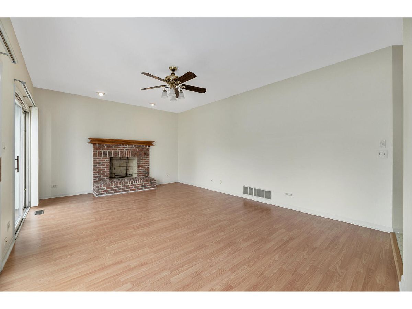
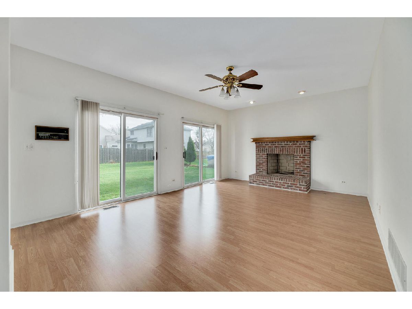

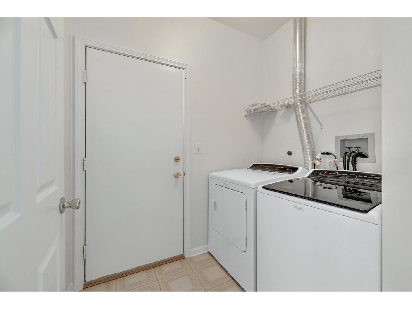
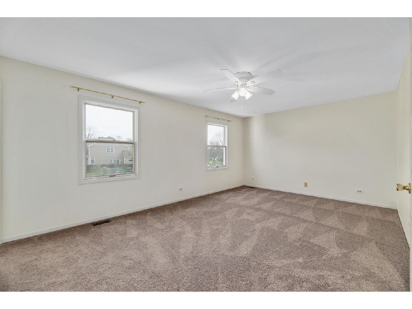
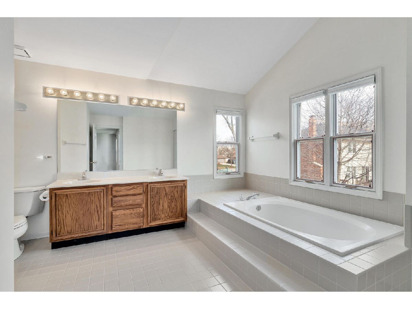
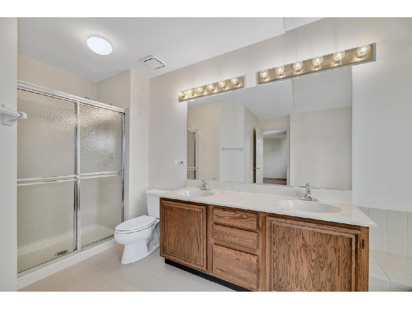
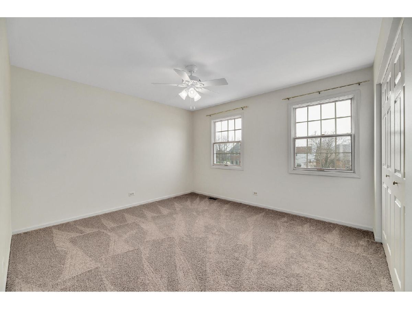
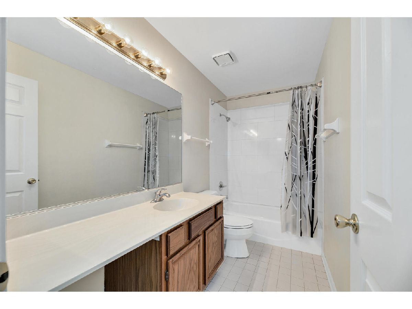
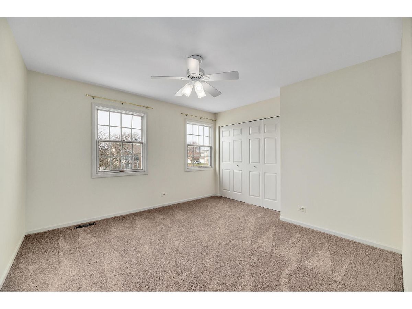
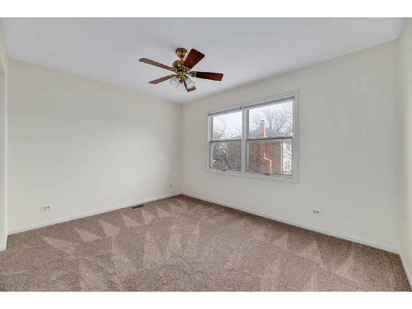
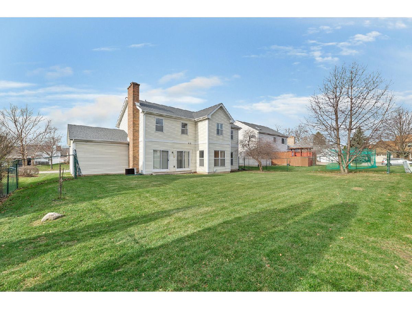
Room Specifics
Total Bedrooms: 4
Bedrooms Above Ground: 4
Bedrooms Below Ground: 0
Dimensions: —
Floor Type: Carpet
Dimensions: —
Floor Type: Carpet
Dimensions: —
Floor Type: Carpet
Full Bathrooms: 3
Bathroom Amenities: Separate Shower,Double Sink,Garden Tub
Bathroom in Basement: 0
Rooms: Eating Area,Den,Foyer,Walk In Closet
Basement Description: Unfinished
Other Specifics
| 3 | |
| — | |
| — | |
| — | |
| — | |
| 83X128 | |
| — | |
| Full | |
| Vaulted/Cathedral Ceilings, Wood Laminate Floors, Walk-In Closet(s) | |
| Range, Microwave, Dishwasher, Refrigerator, Washer, Dryer, Disposal | |
| Not in DB | |
| Park, Tennis Court(s), Sidewalks | |
| — | |
| — | |
| Wood Burning, Gas Starter |
Tax History
| Year | Property Taxes |
|---|---|
| 2021 | $10,569 |
Contact Agent
Nearby Similar Homes
Nearby Sold Comparables
Contact Agent
Listing Provided By
DPG RE Corp.


