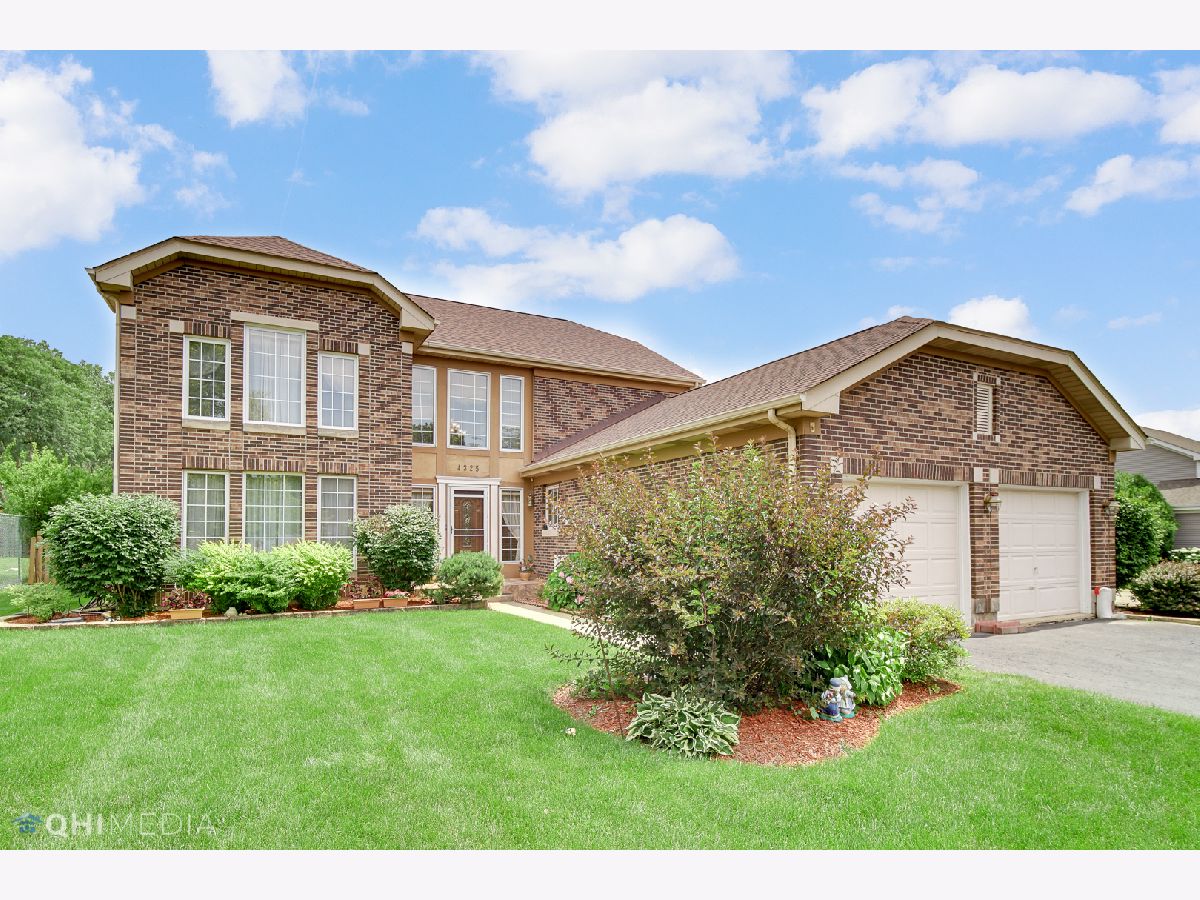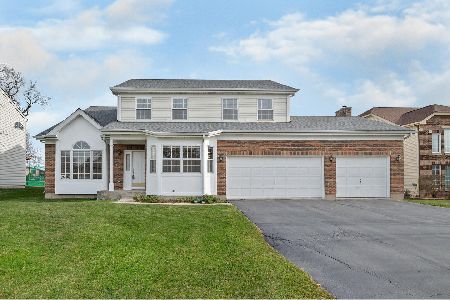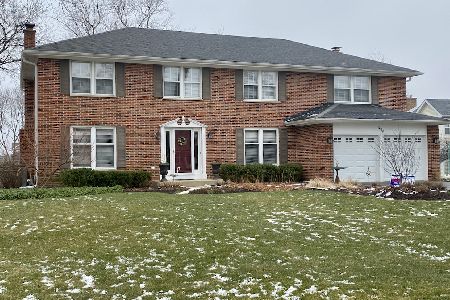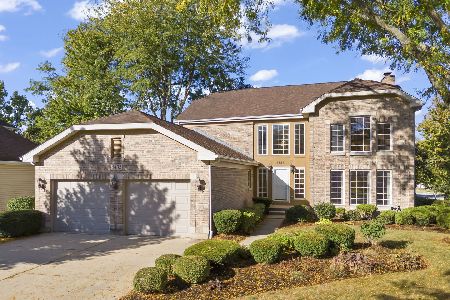4325 Hatch Lane, Lisle, Illinois 60532
$499,500
|
Sold
|
|
| Status: | Closed |
| Sqft: | 3,005 |
| Cost/Sqft: | $166 |
| Beds: | 4 |
| Baths: | 3 |
| Year Built: | 1990 |
| Property Taxes: | $11,460 |
| Days On Market: | 1671 |
| Lot Size: | 0,23 |
Description
Wow! Here is an opportunity to own the most sought-after models in Arbor Ridge. It has the space and livability that most people are looking for. 4325 Hatch welcomes you with its bright and airy foyer. The large rooms and flowing floorplan will appeal to your senses. There is a private first floor office/guest room, 1/2 bath, gas and wood burning fireplace, a full finished basement and 2nd floor Laundry! Everything today's buyer is looking for! The master bath has a large jacuzzi style tub and separate shower. Beautiful fresh paint colors make this home pop! Maple kitchen with quartz, skylights, HVAC 5 years, roof 7. Location! Arbor Ridge is conveniently located right off i355 and i88, has a 14 acre park with tennis and baseball field. Top rated Lisle 202 school district, school bus pickup, a 5 block walk to Metra Train and downtown Lisle where shopping and restaurants await! See it now!
Property Specifics
| Single Family | |
| — | |
| — | |
| 1990 | |
| Full | |
| — | |
| No | |
| 0.23 |
| Du Page | |
| Arbor Ridge | |
| 0 / Not Applicable | |
| None | |
| Lake Michigan | |
| Public Sewer | |
| 11136793 | |
| 0802400039 |
Nearby Schools
| NAME: | DISTRICT: | DISTANCE: | |
|---|---|---|---|
|
Middle School
Lisle Junior High School |
202 | Not in DB | |
|
High School
Lisle High School |
202 | Not in DB | |
Property History
| DATE: | EVENT: | PRICE: | SOURCE: |
|---|---|---|---|
| 27 Aug, 2021 | Sold | $499,500 | MRED MLS |
| 13 Jul, 2021 | Under contract | $500,000 | MRED MLS |
| 9 Jul, 2021 | Listed for sale | $500,000 | MRED MLS |

Room Specifics
Total Bedrooms: 4
Bedrooms Above Ground: 4
Bedrooms Below Ground: 0
Dimensions: —
Floor Type: Carpet
Dimensions: —
Floor Type: Carpet
Dimensions: —
Floor Type: Carpet
Full Bathrooms: 3
Bathroom Amenities: Separate Shower,Double Sink,Soaking Tub
Bathroom in Basement: 0
Rooms: Den,Recreation Room
Basement Description: Finished
Other Specifics
| 2 | |
| Concrete Perimeter | |
| Asphalt | |
| Patio | |
| Corner Lot | |
| 0.23 | |
| — | |
| Full | |
| Wood Laminate Floors, First Floor Bedroom, Second Floor Laundry, Walk-In Closet(s), Ceilings - 9 Foot, Separate Dining Room | |
| Range, Dishwasher, Refrigerator, Washer, Dryer | |
| Not in DB | |
| Park, Tennis Court(s), Sidewalks | |
| — | |
| — | |
| Wood Burning, Gas Starter |
Tax History
| Year | Property Taxes |
|---|---|
| 2021 | $11,460 |
Contact Agent
Nearby Similar Homes
Nearby Sold Comparables
Contact Agent
Listing Provided By
eXp Realty, LLC







