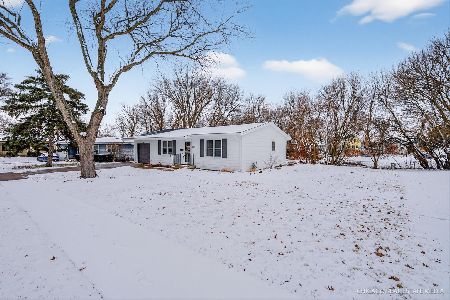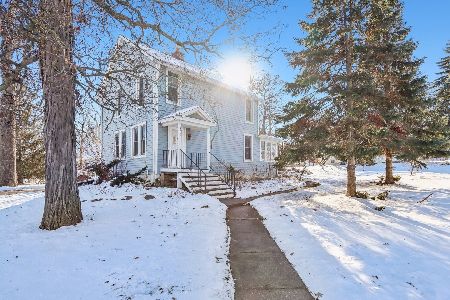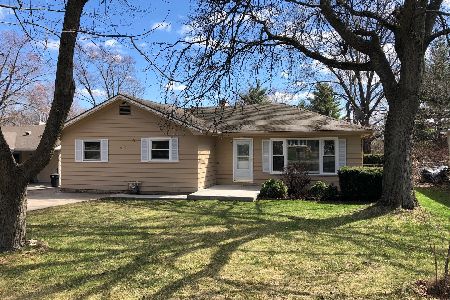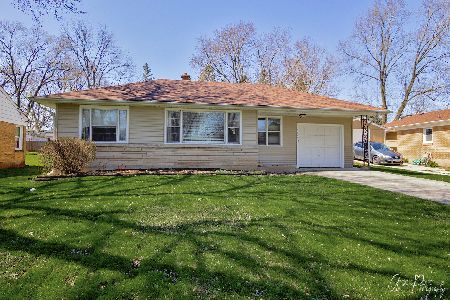4319 Crestwood Drive, Mchenry, Illinois 60050
$145,000
|
Sold
|
|
| Status: | Closed |
| Sqft: | 0 |
| Cost/Sqft: | — |
| Beds: | 4 |
| Baths: | 2 |
| Year Built: | 1953 |
| Property Taxes: | $5,518 |
| Days On Market: | 4178 |
| Lot Size: | 0,46 |
Description
WINTER SALE SPECIAL! PRICE REDUCTION! Enjoy this beautiful, updated 4 Bedroom Ranch home on a double lot in a serene setting, flowers bloom all year. Corner/fenced lot. GORGEOUS remodeled kitchen w/hickory cabinets. Wood-burning stove in living room to keep you extra toasty in the winter. Comes with wood for first winter season. In town location,close to train,shopping, bike trail. 2 car garage with extra rear door
Property Specifics
| Single Family | |
| — | |
| Ranch | |
| 1953 | |
| None | |
| RANCH | |
| No | |
| 0.46 |
| Mc Henry | |
| Cooney Heights | |
| 0 / Not Applicable | |
| None | |
| Public | |
| Public Sewer | |
| 08702508 | |
| 0934233009 |
Nearby Schools
| NAME: | DISTRICT: | DISTANCE: | |
|---|---|---|---|
|
Grade School
Riverwood Elementary School |
15 | — | |
|
Middle School
Parkland Middle School |
15 | Not in DB | |
|
High School
Mchenry High School-west Campus |
156 | Not in DB | |
Property History
| DATE: | EVENT: | PRICE: | SOURCE: |
|---|---|---|---|
| 23 Feb, 2015 | Sold | $145,000 | MRED MLS |
| 16 Dec, 2014 | Under contract | $149,900 | MRED MLS |
| — | Last price change | $158,000 | MRED MLS |
| 15 Aug, 2014 | Listed for sale | $168,000 | MRED MLS |
Room Specifics
Total Bedrooms: 4
Bedrooms Above Ground: 4
Bedrooms Below Ground: 0
Dimensions: —
Floor Type: Hardwood
Dimensions: —
Floor Type: Hardwood
Dimensions: —
Floor Type: Other
Full Bathrooms: 2
Bathroom Amenities: Whirlpool
Bathroom in Basement: 0
Rooms: No additional rooms
Basement Description: Crawl
Other Specifics
| 2 | |
| — | |
| — | |
| Deck | |
| Corner Lot,Fenced Yard | |
| 120X167 | |
| — | |
| None | |
| Hardwood Floors, First Floor Bedroom, First Floor Laundry, First Floor Full Bath | |
| Range, Microwave, Dishwasher, Refrigerator, Washer, Dryer, Disposal | |
| Not in DB | |
| — | |
| — | |
| — | |
| — |
Tax History
| Year | Property Taxes |
|---|---|
| 2015 | $5,518 |
Contact Agent
Nearby Similar Homes
Nearby Sold Comparables
Contact Agent
Listing Provided By
CENTURY 21 Roberts & Andrews








