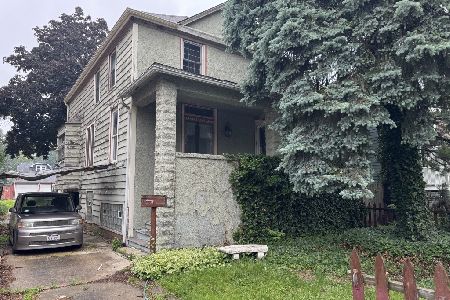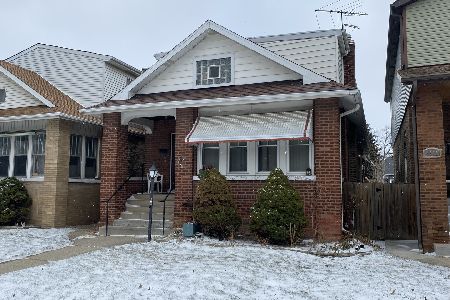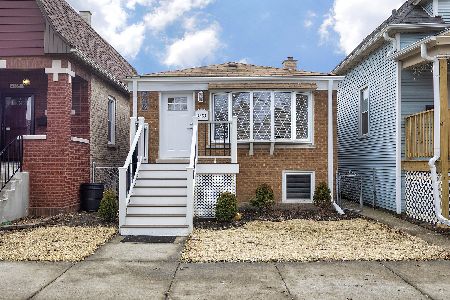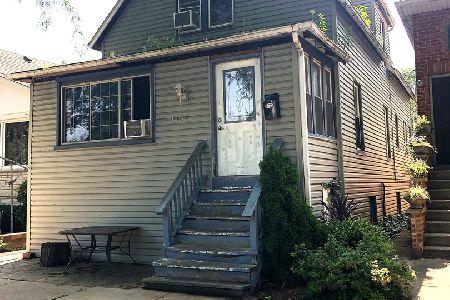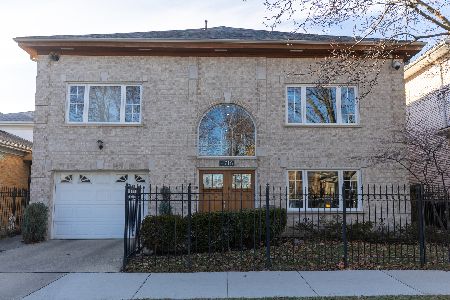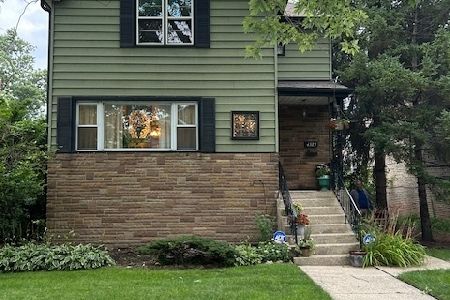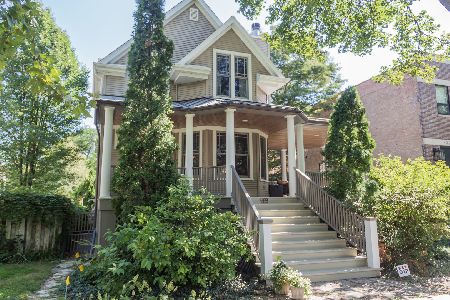4319 Kildare Avenue, Irving Park, Chicago, Illinois 60641
$755,100
|
Sold
|
|
| Status: | Closed |
| Sqft: | 0 |
| Cost/Sqft: | — |
| Beds: | 4 |
| Baths: | 3 |
| Year Built: | 1903 |
| Property Taxes: | $9,348 |
| Days On Market: | 1566 |
| Lot Size: | 0,18 |
Description
Welcome Home! Beautiful & charming Victorian home on a DOUBLE LOT in Old Irving Park! Located on a quiet, tree-lined street this stunning home is updated & ready for new owners. Spacious foyer leads into a living room with original pocket doors & stunning fireplace. Updated kitchen (2017) with 42" cabinets, granite countertops and an eat-in island. The kitchen is open into an additional living space that could serve as a family room or eating area. Separate dining room, sunroom, full bathroom & bedroom/office located on the first floor. Upstairs you'll find the primary bedroom with a brand new en-suite bathroom (updated 2021), vaulted ceilings & a walk-in closet. Two additional bedrooms, full bathroom and a loft perfect for a home office or playroom. A FULL finished basement with a spacious recreational room, 5th bedroom, exercise room, office nook and laundry room. Additional features include main level hardwood floors, zoned heating/cooling, 2-car garage, large entertaining deck and MASSIVE yard (remember it's on a DOUBLE lot)! Commuter friendly with easy highway, Metra & Blue Line access & close to many neighborhood favorites such as Old Irving Brewery, Backlot Coffee, Eris Cider and Brewery, Smoque, Chen's Garden, and more! See agent notes for dates & updates. Schedule a showing today!
Property Specifics
| Single Family | |
| — | |
| Queen Anne,Victorian | |
| 1903 | |
| Full | |
| — | |
| No | |
| 0.18 |
| Cook | |
| — | |
| — / Not Applicable | |
| None | |
| Public | |
| Public Sewer | |
| 11247185 | |
| 13154010120000 |
Property History
| DATE: | EVENT: | PRICE: | SOURCE: |
|---|---|---|---|
| 29 Nov, 2021 | Sold | $755,100 | MRED MLS |
| 19 Oct, 2021 | Under contract | $749,900 | MRED MLS |
| 15 Oct, 2021 | Listed for sale | $749,900 | MRED MLS |
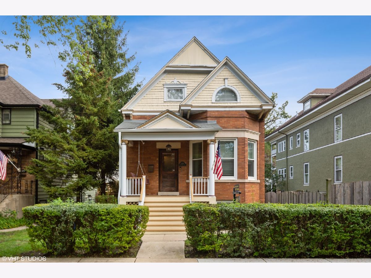
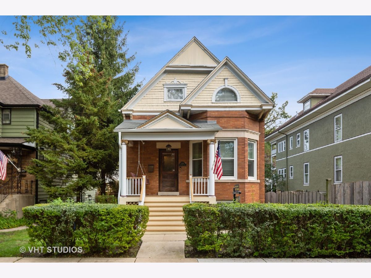
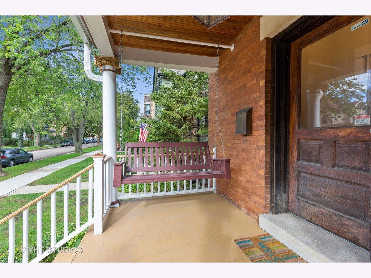
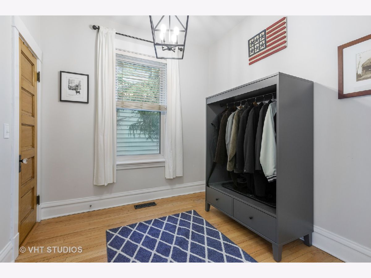
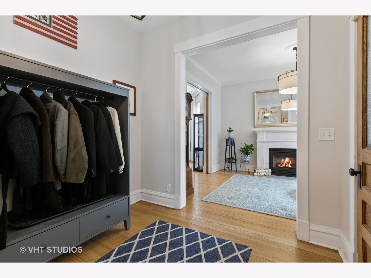
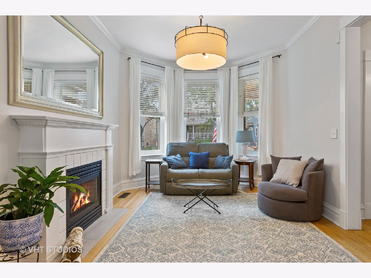
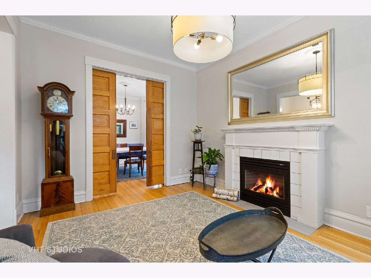
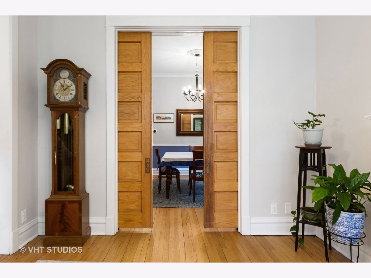
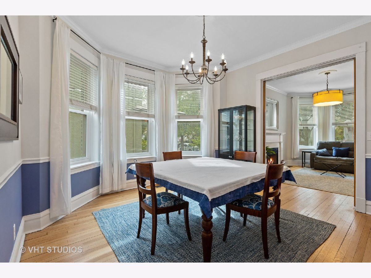
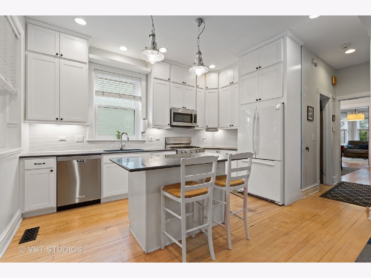
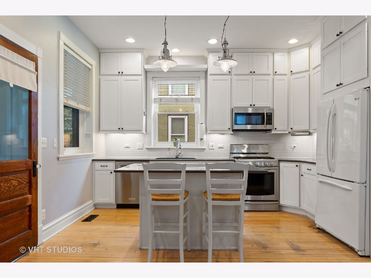
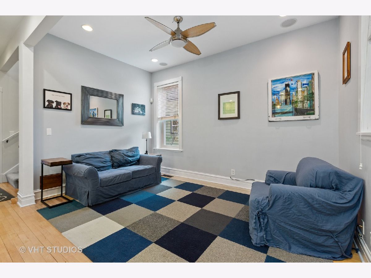
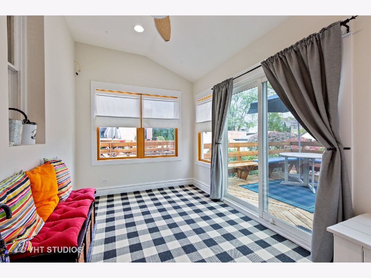
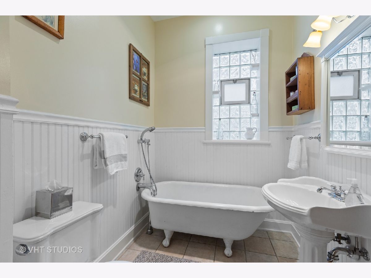
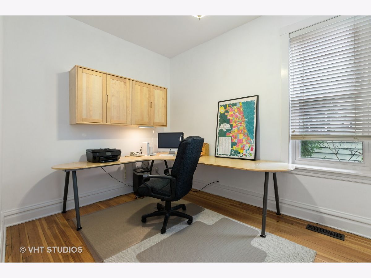
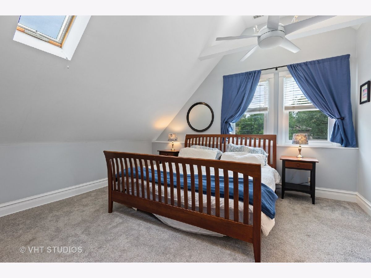
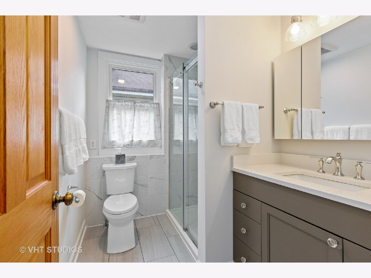
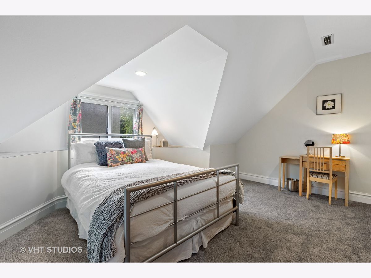
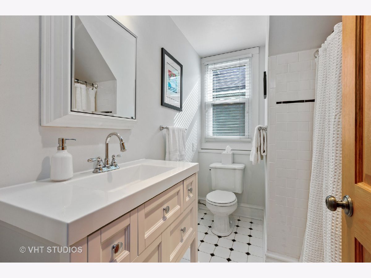
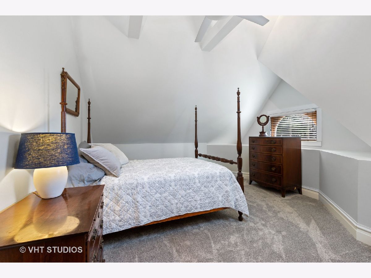
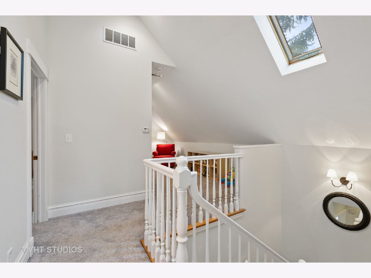
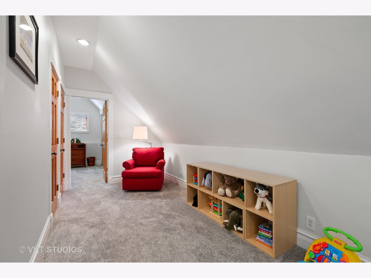
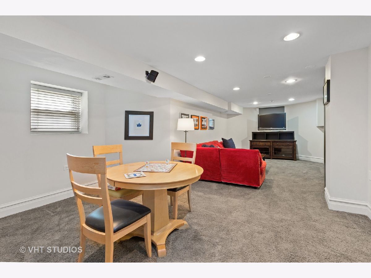
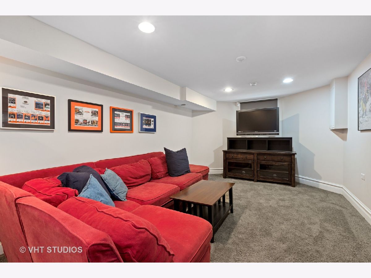
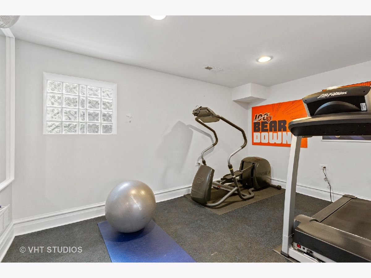
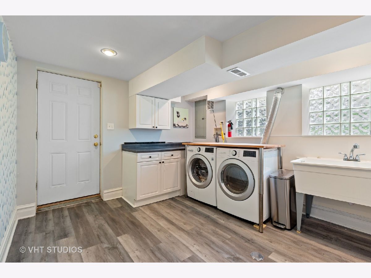
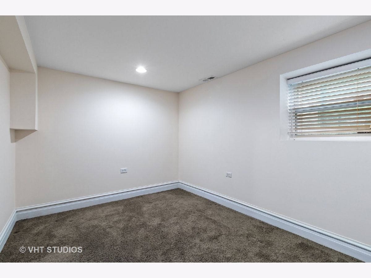
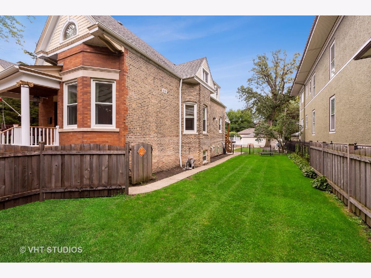
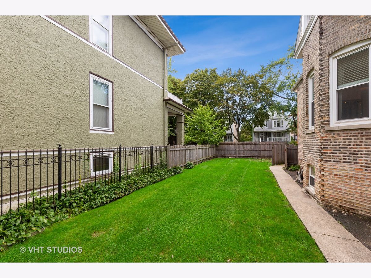
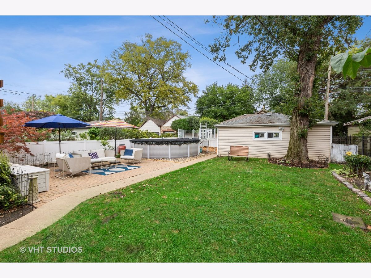
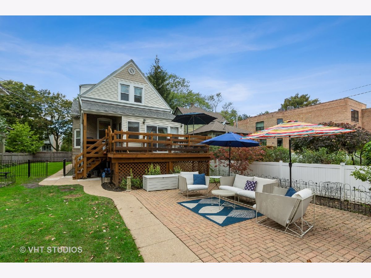
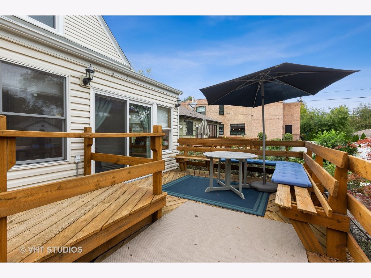
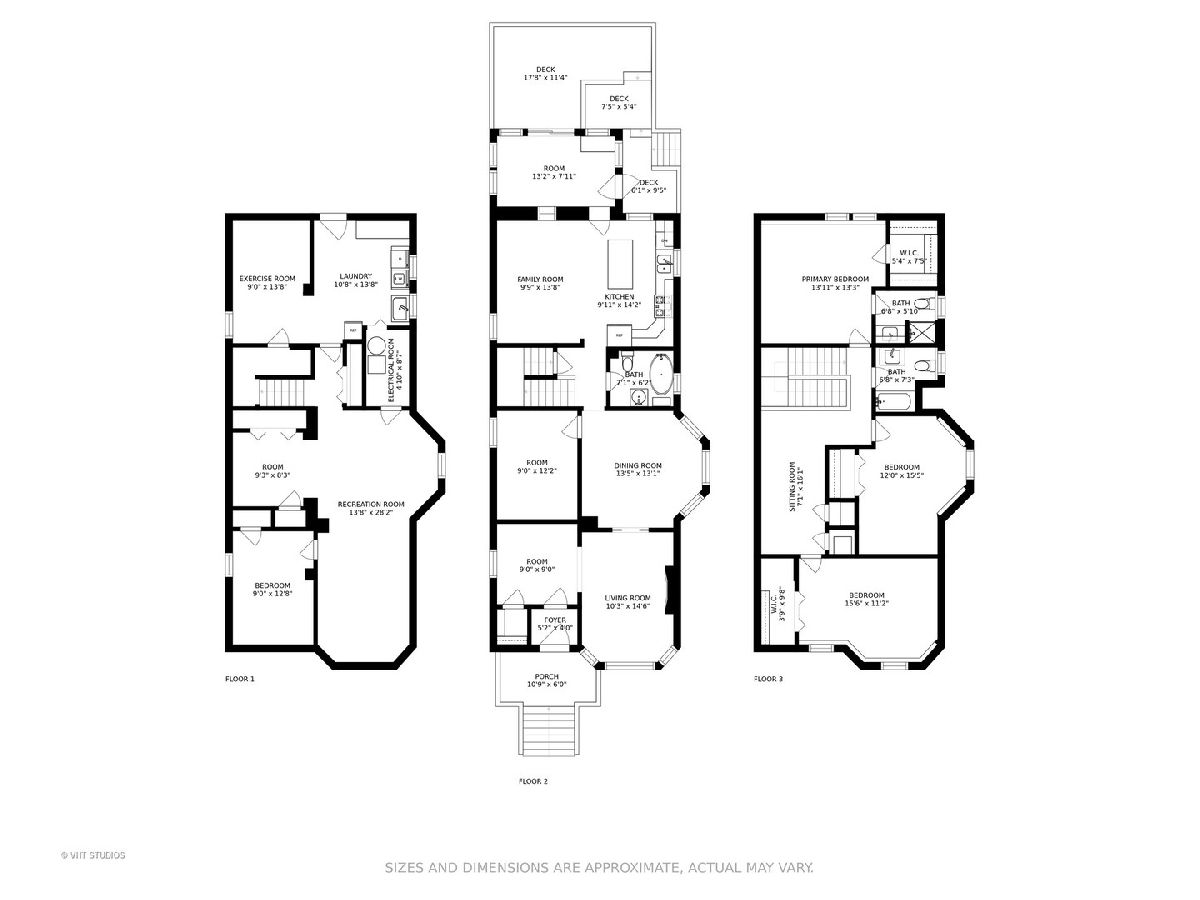
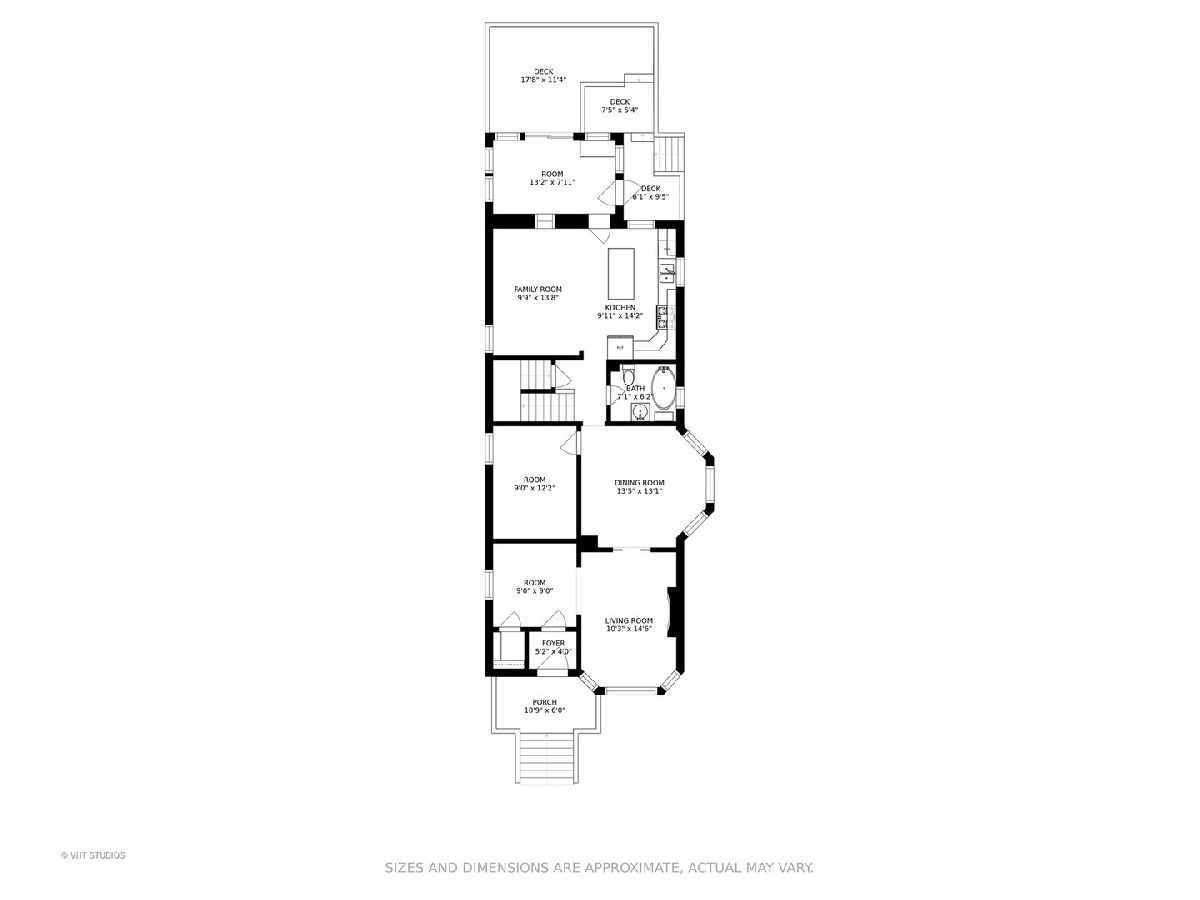
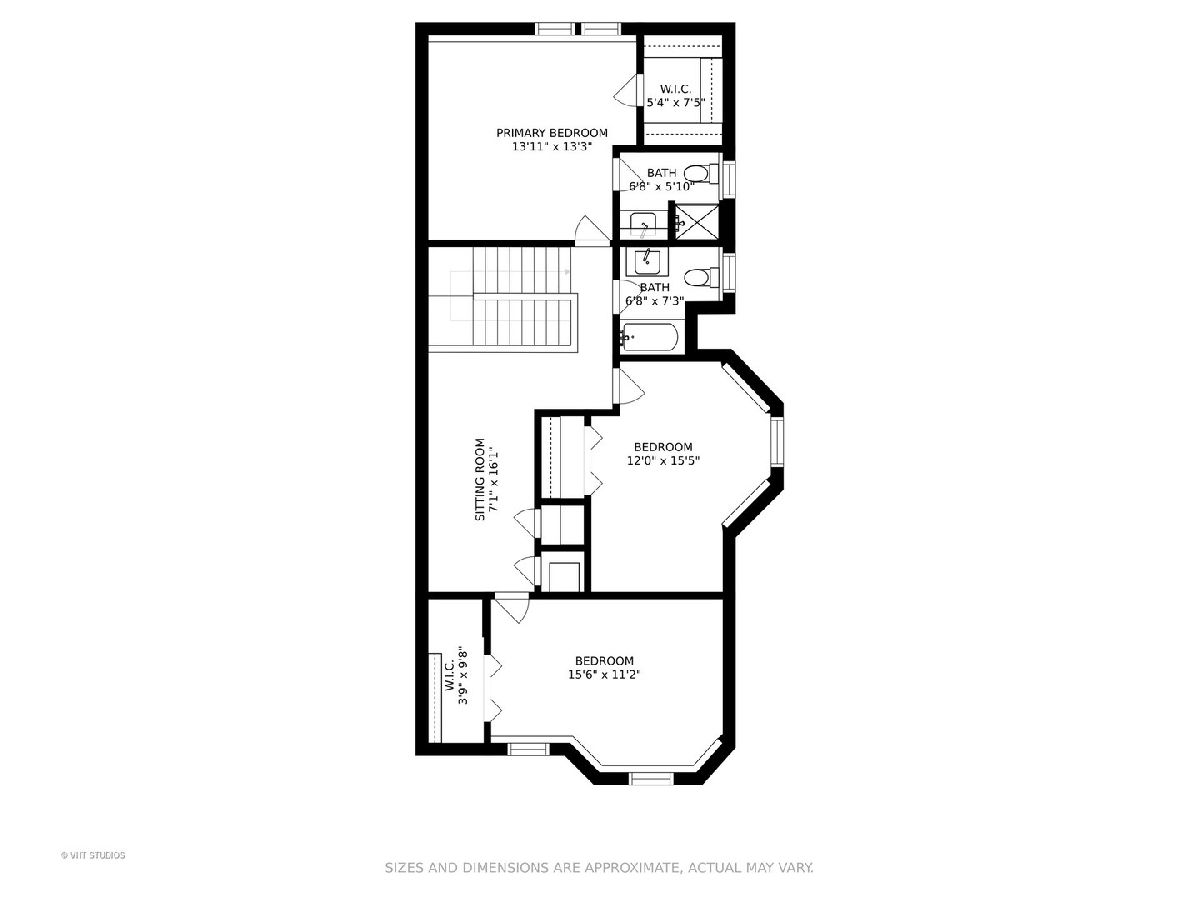
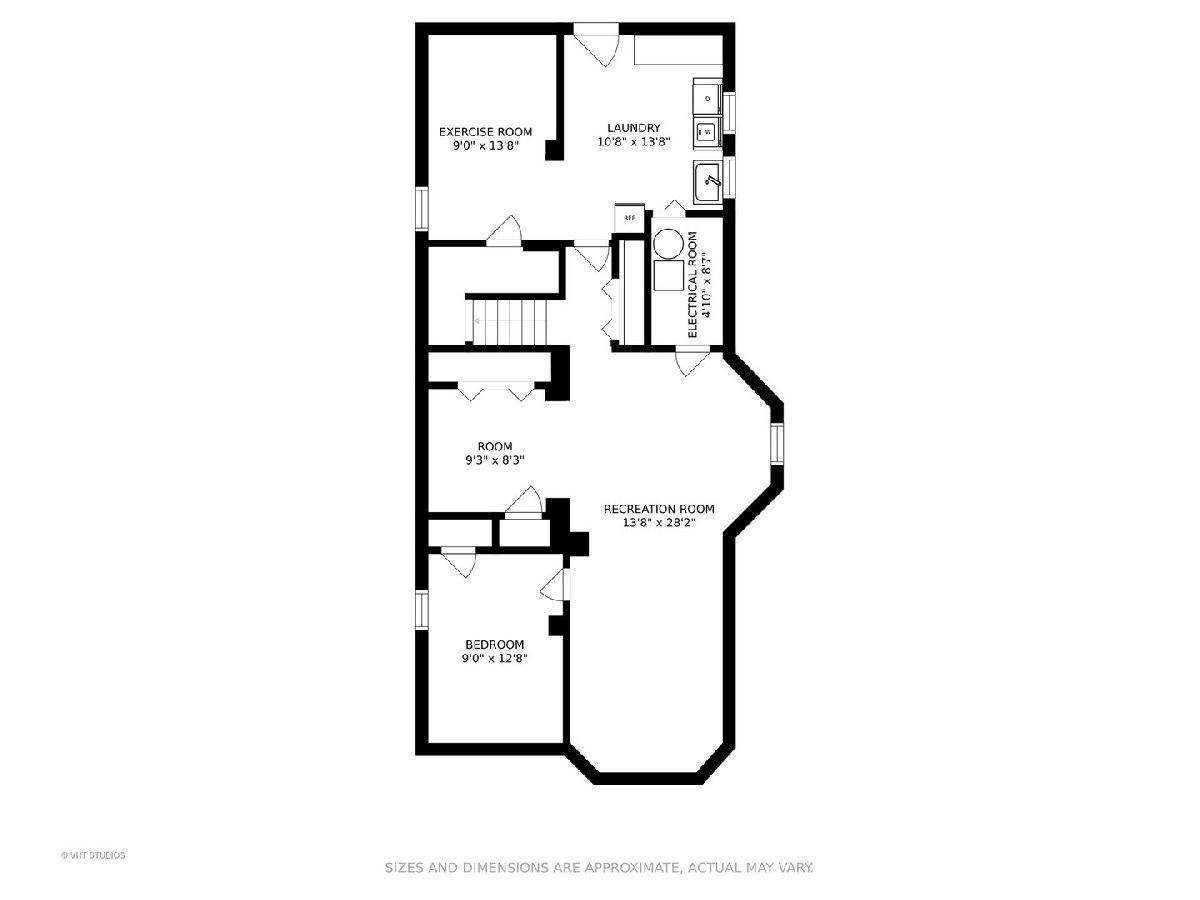
Room Specifics
Total Bedrooms: 5
Bedrooms Above Ground: 4
Bedrooms Below Ground: 1
Dimensions: —
Floor Type: Carpet
Dimensions: —
Floor Type: Carpet
Dimensions: —
Floor Type: Hardwood
Dimensions: —
Floor Type: —
Full Bathrooms: 3
Bathroom Amenities: —
Bathroom in Basement: 0
Rooms: Bedroom 5,Loft,Recreation Room,Exercise Room,Foyer,Sun Room,Other Room
Basement Description: Finished
Other Specifics
| 2 | |
| — | |
| Off Alley | |
| Deck | |
| — | |
| 50X156 | |
| — | |
| Full | |
| — | |
| Range, Microwave, Dishwasher, Refrigerator, Washer, Dryer, Disposal, Stainless Steel Appliance(s) | |
| Not in DB | |
| — | |
| — | |
| — | |
| — |
Tax History
| Year | Property Taxes |
|---|---|
| 2021 | $9,348 |
Contact Agent
Nearby Similar Homes
Nearby Sold Comparables
Contact Agent
Listing Provided By
Baird & Warner

