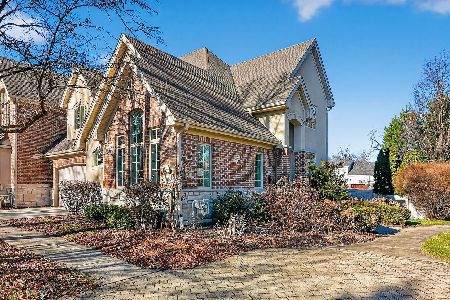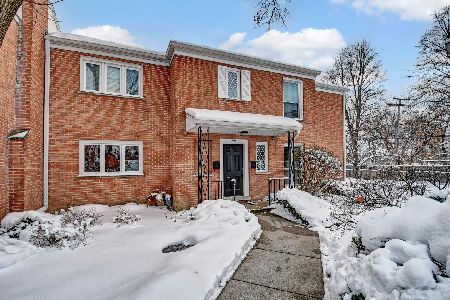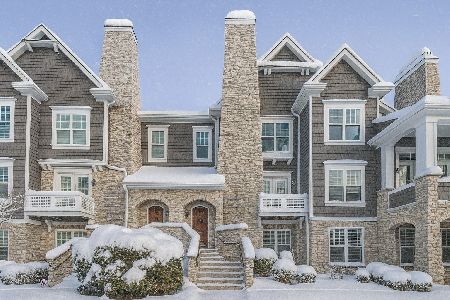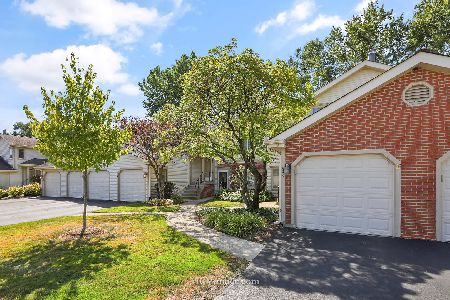432 58th Place, Hinsdale, Illinois 60521
$218,500
|
Sold
|
|
| Status: | Closed |
| Sqft: | 1,100 |
| Cost/Sqft: | $201 |
| Beds: | 2 |
| Baths: | 2 |
| Year Built: | 1983 |
| Property Taxes: | $2,634 |
| Days On Market: | 2814 |
| Lot Size: | 0,00 |
Description
Move right into this rarely available 1st floor ranch-style townhouse in The Manors of Hinsdale! The updated kitchen has granite counters, an abundance of wood cabinets and stainless steel appliances. The open floor plan allows for loads of light from the south exposure. The living room has a beautiful gas fireplace and a sliding door to a nice patio. There are hardwood floors throughout the first floor except in the bedrooms. The master bedroom has it's own bathroom and a walk-in closet. The first floor laundry room is next to the kitchen and the garage is attached. This location is so convenient! Just a few blocks to Hinsdale Central High School and close to shopping, downtown Hinsdale and the train, hospitals, health clubs, etc... Look no further!
Property Specifics
| Condos/Townhomes | |
| 1 | |
| — | |
| 1983 | |
| None | |
| — | |
| No | |
| — |
| Du Page | |
| Manors Of Hinsdale | |
| 281 / Monthly | |
| Parking,Insurance,Exterior Maintenance,Lawn Care,Snow Removal | |
| Lake Michigan | |
| Public Sewer | |
| 09939379 | |
| 0913107045 |
Nearby Schools
| NAME: | DISTRICT: | DISTANCE: | |
|---|---|---|---|
|
Grade School
Elm Elementary School |
181 | — | |
|
Middle School
Hinsdale Middle School |
181 | Not in DB | |
|
High School
Hinsdale Central High School |
86 | Not in DB | |
Property History
| DATE: | EVENT: | PRICE: | SOURCE: |
|---|---|---|---|
| 16 Jul, 2018 | Sold | $218,500 | MRED MLS |
| 12 Jun, 2018 | Under contract | $221,000 | MRED MLS |
| — | Last price change | $225,000 | MRED MLS |
| 4 May, 2018 | Listed for sale | $225,000 | MRED MLS |
Room Specifics
Total Bedrooms: 2
Bedrooms Above Ground: 2
Bedrooms Below Ground: 0
Dimensions: —
Floor Type: Carpet
Full Bathrooms: 2
Bathroom Amenities: —
Bathroom in Basement: —
Rooms: Foyer
Basement Description: None
Other Specifics
| 1 | |
| Concrete Perimeter | |
| Asphalt | |
| Patio, Storms/Screens | |
| Common Grounds | |
| COMMON | |
| — | |
| Full | |
| Hardwood Floors, First Floor Bedroom, First Floor Laundry, First Floor Full Bath, Laundry Hook-Up in Unit | |
| Range, Microwave, Dishwasher, Refrigerator, Stainless Steel Appliance(s) | |
| Not in DB | |
| — | |
| — | |
| — | |
| Gas Starter |
Tax History
| Year | Property Taxes |
|---|---|
| 2018 | $2,634 |
Contact Agent
Nearby Similar Homes
Contact Agent
Listing Provided By
Re/Max Properties









