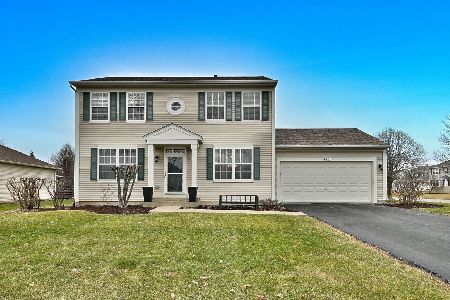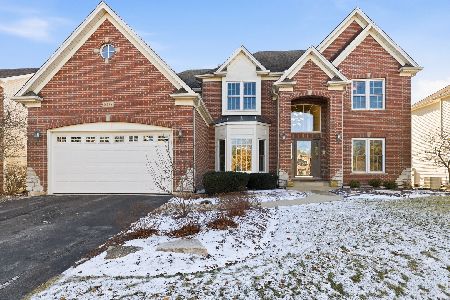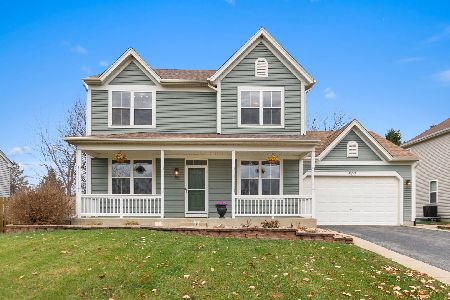432 Barnaby Drive, Oswego, Illinois 60543
$218,500
|
Sold
|
|
| Status: | Closed |
| Sqft: | 1,616 |
| Cost/Sqft: | $142 |
| Beds: | 3 |
| Baths: | 3 |
| Year Built: | 1999 |
| Property Taxes: | $5,032 |
| Days On Market: | 6188 |
| Lot Size: | 0,00 |
Description
COME SEE this bright & beautiful home in great family neighborhood. 2-story, 3 BR Greenbriar model. Lrg back yard. Brick. 1 blk to park/walking path. Vaulted ceilings in LR, DR & MB. FR with fireplace & crown. KIT with skylight, breakfast bar & table space. Arched doorways, transom windows. New stainless steel appliances. 2nd floor laundry. Close proximity to shopping and Rt 34 corridor. Shows beautifully!
Property Specifics
| Single Family | |
| — | |
| — | |
| 1999 | |
| Partial | |
| GREENBRIAR | |
| No | |
| — |
| Kendall | |
| Heritage Of Oswego | |
| 0 / Not Applicable | |
| None | |
| Public | |
| Public Sewer | |
| 07141684 | |
| 0310129015 |
Nearby Schools
| NAME: | DISTRICT: | DISTANCE: | |
|---|---|---|---|
|
Grade School
Long Beach Elementary School |
308 | — | |
|
Middle School
Plank Junior High School |
308 | Not in DB | |
|
High School
Oswego East High School |
308 | Not in DB | |
Property History
| DATE: | EVENT: | PRICE: | SOURCE: |
|---|---|---|---|
| 28 Apr, 2009 | Sold | $218,500 | MRED MLS |
| 13 Mar, 2009 | Under contract | $229,900 | MRED MLS |
| 21 Feb, 2009 | Listed for sale | $229,900 | MRED MLS |
| 12 Aug, 2013 | Sold | $208,000 | MRED MLS |
| 26 Jun, 2013 | Under contract | $219,900 | MRED MLS |
| 19 Jun, 2013 | Listed for sale | $219,900 | MRED MLS |
| 15 Jul, 2016 | Sold | $230,000 | MRED MLS |
| 2 Jun, 2016 | Under contract | $244,900 | MRED MLS |
| 31 May, 2016 | Listed for sale | $244,900 | MRED MLS |
Room Specifics
Total Bedrooms: 3
Bedrooms Above Ground: 3
Bedrooms Below Ground: 0
Dimensions: —
Floor Type: Carpet
Dimensions: —
Floor Type: Carpet
Full Bathrooms: 3
Bathroom Amenities: Double Sink
Bathroom in Basement: 0
Rooms: Breakfast Room
Basement Description: Unfinished
Other Specifics
| 2 | |
| Concrete Perimeter | |
| Asphalt | |
| Patio | |
| — | |
| 75 X 129 X 64 X 136 | |
| — | |
| Full | |
| Vaulted/Cathedral Ceilings, Skylight(s) | |
| Range, Microwave, Dishwasher | |
| Not in DB | |
| Sidewalks, Street Lights, Street Paved | |
| — | |
| — | |
| Gas Starter |
Tax History
| Year | Property Taxes |
|---|---|
| 2009 | $5,032 |
| 2013 | $6,291 |
| 2016 | $6,173 |
Contact Agent
Nearby Similar Homes
Nearby Sold Comparables
Contact Agent
Listing Provided By
SAF Custom Realty LLC






