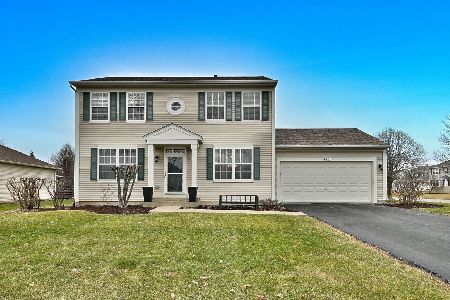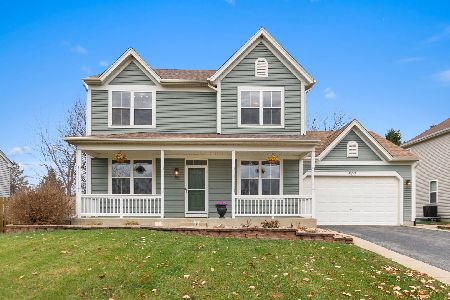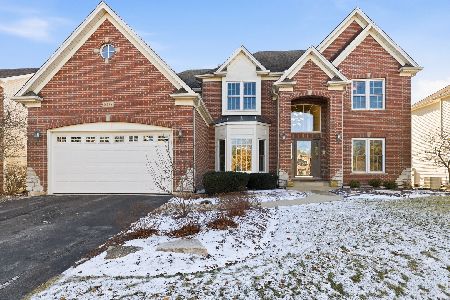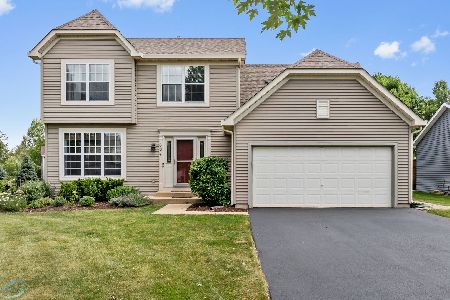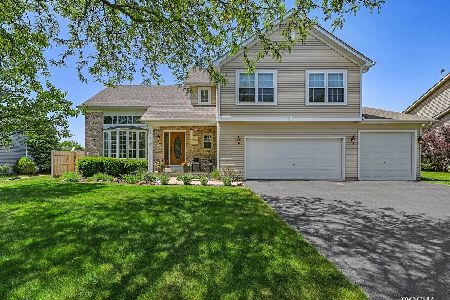626 Salem Circle, Oswego, Illinois 60543
$255,000
|
Sold
|
|
| Status: | Closed |
| Sqft: | 1,917 |
| Cost/Sqft: | $133 |
| Beds: | 4 |
| Baths: | 4 |
| Year Built: | 1996 |
| Property Taxes: | $7,060 |
| Days On Market: | 2893 |
| Lot Size: | 0,13 |
Description
Meticulously maintained light & bright home is sure to impress you from the moment you enter with the arched doorways, white trim & six panel doors. Kitchen features lam wood flooring, 42" cabs, Corian counters, new subway tile backsplash, pantry closet & eating area with slider leading to a party sized deck. FR flows off the kitchen with a ceramic surround, wood burning fireplace. MD offers a walk-in closet & a brand new master bath featuring vaulted ceiling, dual sink vanity, soaking tub & separate ceramic surround shower. Three additional BRs upstairs share a newly remodeled hall bath. 2nd floor laundry. Finished basements adds a whole other level of living space with a rec room, media area, half bath & loads of storage Large wood deck boasts a Sun Setter Awning allowing you to enjoy your huge backyard - perfect for relaxing or entertaining family, friends and neighbors. NEW carpet in basement. NEWER AC & furnace. Close to nearby shopping, restaurants, Oswego Prairie Trail & More.
Property Specifics
| Single Family | |
| — | |
| — | |
| 1996 | |
| Partial | |
| — | |
| No | |
| 0.13 |
| Kendall | |
| — | |
| 0 / Not Applicable | |
| None | |
| Public | |
| Public Sewer | |
| 09852200 | |
| 0310129021 |
Nearby Schools
| NAME: | DISTRICT: | DISTANCE: | |
|---|---|---|---|
|
Grade School
Long Beach Elementary School |
308 | — | |
|
Middle School
Thompson Junior High School |
308 | Not in DB | |
|
High School
Oswego East High School |
308 | Not in DB | |
Property History
| DATE: | EVENT: | PRICE: | SOURCE: |
|---|---|---|---|
| 20 Jun, 2018 | Sold | $255,000 | MRED MLS |
| 22 May, 2018 | Under contract | $255,000 | MRED MLS |
| — | Last price change | $260,000 | MRED MLS |
| 1 Mar, 2018 | Listed for sale | $270,000 | MRED MLS |
Room Specifics
Total Bedrooms: 4
Bedrooms Above Ground: 4
Bedrooms Below Ground: 0
Dimensions: —
Floor Type: Carpet
Dimensions: —
Floor Type: Carpet
Dimensions: —
Floor Type: Carpet
Full Bathrooms: 4
Bathroom Amenities: Separate Shower
Bathroom in Basement: 1
Rooms: Media Room,Recreation Room
Basement Description: Partially Finished
Other Specifics
| 2 | |
| Concrete Perimeter | |
| Asphalt | |
| Deck | |
| Irregular Lot | |
| 34 X 169 | |
| — | |
| Full | |
| Vaulted/Cathedral Ceilings, Second Floor Laundry | |
| Range, Microwave, Dishwasher, Refrigerator, Washer, Dryer, Disposal | |
| Not in DB | |
| — | |
| — | |
| — | |
| — |
Tax History
| Year | Property Taxes |
|---|---|
| 2018 | $7,060 |
Contact Agent
Nearby Similar Homes
Nearby Sold Comparables
Contact Agent
Listing Provided By
Keller Williams Infinity

