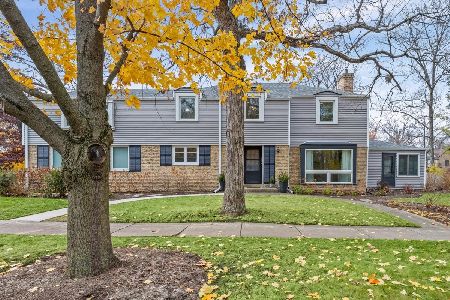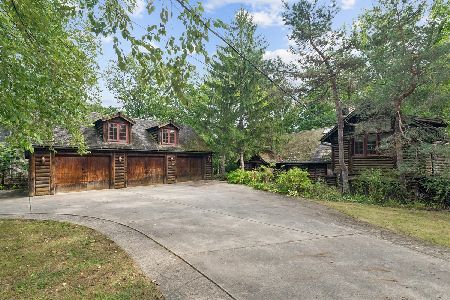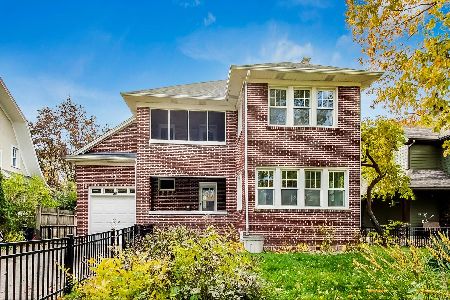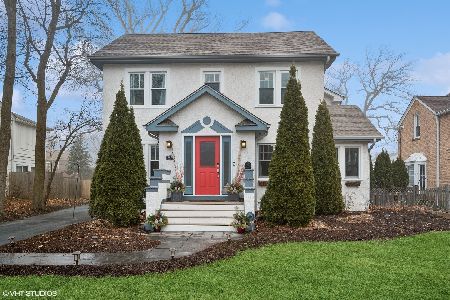432 Carol Court, Highland Park, Illinois 60035
$415,000
|
Sold
|
|
| Status: | Closed |
| Sqft: | 1,438 |
| Cost/Sqft: | $311 |
| Beds: | 3 |
| Baths: | 3 |
| Year Built: | 1980 |
| Property Taxes: | $9,617 |
| Days On Market: | 3737 |
| Lot Size: | 0,00 |
Description
Braeside. Exciting contemporary at end of cul-de-sac sides to Ravinia Festival Park. For a modest price, enjoy soaring ceilings, lots of natural light, deep lot & "free" at-home concerts. Great location just steps to Braeside Grade School, train, trail. 3 bathrooms that you may want to update + basement is plumbed for 4th bathroom. Lovely 3-seasons room. New: paint & carpet. Custom built. Original plans available which included an attached garage. Over $37,000 spent in recent improvements: just completed in August & Sept, 2015, was landscaping involving extensive regrading + drainage pipes + catch basin installed. Also mold remediation was done & there is 15 year mold warranty. Next owner may want to restore basement ($5,000 credit available to buyer & quote available by reputable professional). New electric box & new roof fan installed. Photos of exterior backyard are before regrading was done, photo of basement is before mold remediation
Property Specifics
| Single Family | |
| — | |
| Contemporary | |
| 1980 | |
| Full | |
| — | |
| No | |
| — |
| Lake | |
| Braeside | |
| 0 / Not Applicable | |
| None | |
| Lake Michigan,Public | |
| Public Sewer, Sewer-Storm | |
| 09046679 | |
| 16364080020000 |
Nearby Schools
| NAME: | DISTRICT: | DISTANCE: | |
|---|---|---|---|
|
Grade School
Braeside Elementary School |
112 | — | |
|
Middle School
Edgewood Middle School |
112 | Not in DB | |
|
High School
Highland Park High School |
113 | Not in DB | |
Property History
| DATE: | EVENT: | PRICE: | SOURCE: |
|---|---|---|---|
| 21 Apr, 2016 | Sold | $415,000 | MRED MLS |
| 2 Mar, 2016 | Under contract | $447,500 | MRED MLS |
| 23 Sep, 2015 | Listed for sale | $447,500 | MRED MLS |
Room Specifics
Total Bedrooms: 3
Bedrooms Above Ground: 3
Bedrooms Below Ground: 0
Dimensions: —
Floor Type: Carpet
Dimensions: —
Floor Type: Carpet
Full Bathrooms: 3
Bathroom Amenities: —
Bathroom in Basement: 1
Rooms: Foyer,Loft,Sun Room,Utility Room-Lower Level
Basement Description: Partially Finished
Other Specifics
| — | |
| Concrete Perimeter | |
| Gravel | |
| Storms/Screens | |
| Cul-De-Sac,Fenced Yard,Irregular Lot,Wooded | |
| 72 X 224.72 X 51.60 X 193. | |
| Unfinished | |
| Full | |
| Vaulted/Cathedral Ceilings, First Floor Bedroom, First Floor Full Bath | |
| Range, Microwave, Refrigerator, Washer, Dryer | |
| Not in DB | |
| Sidewalks, Street Lights, Street Paved | |
| — | |
| — | |
| — |
Tax History
| Year | Property Taxes |
|---|---|
| 2016 | $9,617 |
Contact Agent
Nearby Similar Homes
Nearby Sold Comparables
Contact Agent
Listing Provided By
@properties









