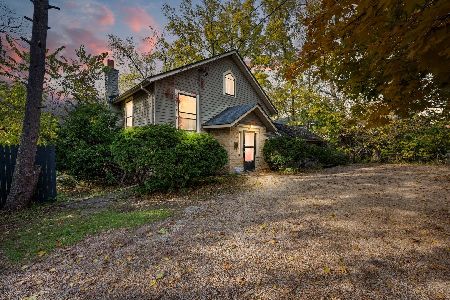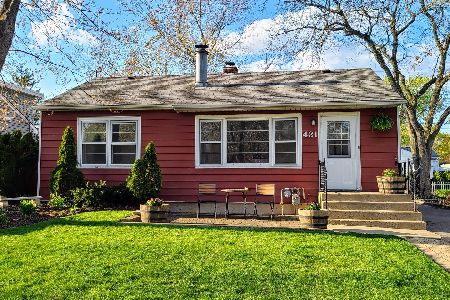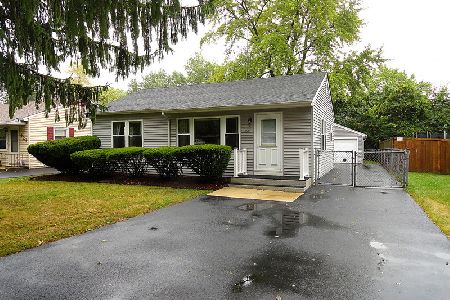432 Division Street, Geneva, Illinois 60134
$268,000
|
Sold
|
|
| Status: | Closed |
| Sqft: | 1,857 |
| Cost/Sqft: | $145 |
| Beds: | 4 |
| Baths: | 3 |
| Year Built: | 2001 |
| Property Taxes: | $8,243 |
| Days On Market: | 3392 |
| Lot Size: | 0,15 |
Description
DON'T HESITATE or this 4 bedroom Geneva home will be gone! Situated in a mature neighborhood & only blocks from the river this home is ready for the next family. When you enter the front door you are greeted with a vaulted living room w/ large windows & abundant light. This front room is combined with the dining room & has new carpet. The back of the home is open so the family room is open to the kitchen; the family room features a gas fireplace - this room also has new carpeting.The kitchen has gorgeous hardwood floors & is equipped w/ new stainless appliances.There is an eating bar for convenience & also room for a table for informal eating. Conveniently located on the 1st floor is a laundry room off the garage. Upstairs you will find 4 nice sized bedrooms. The master bedroom is vaulted & also offers a walk-in closet, luxury bathroom w/ 2 sinks, walk-in shower & soaking tub. All four bedrooms feature new carpet. A full basement is ready to be finished.It is sure to go quick so hurry!
Property Specifics
| Single Family | |
| — | |
| Traditional | |
| 2001 | |
| Full | |
| — | |
| No | |
| 0.15 |
| Kane | |
| — | |
| 0 / Not Applicable | |
| None | |
| Public | |
| Public Sewer | |
| 09367699 | |
| 1202127006 |
Nearby Schools
| NAME: | DISTRICT: | DISTANCE: | |
|---|---|---|---|
|
Grade School
Harrison Street Elementary Schoo |
304 | — | |
|
Middle School
Geneva Middle School |
304 | Not in DB | |
|
High School
Geneva Community High School |
304 | Not in DB | |
Property History
| DATE: | EVENT: | PRICE: | SOURCE: |
|---|---|---|---|
| 15 Dec, 2016 | Sold | $268,000 | MRED MLS |
| 17 Oct, 2016 | Under contract | $269,000 | MRED MLS |
| 12 Oct, 2016 | Listed for sale | $269,000 | MRED MLS |
Room Specifics
Total Bedrooms: 4
Bedrooms Above Ground: 4
Bedrooms Below Ground: 0
Dimensions: —
Floor Type: Carpet
Dimensions: —
Floor Type: Carpet
Dimensions: —
Floor Type: Carpet
Full Bathrooms: 3
Bathroom Amenities: Separate Shower,Double Sink,Soaking Tub
Bathroom in Basement: 0
Rooms: Eating Area
Basement Description: Unfinished
Other Specifics
| 2 | |
| Concrete Perimeter | |
| Asphalt | |
| Patio | |
| — | |
| 49X134X50X133 | |
| Unfinished | |
| Full | |
| Vaulted/Cathedral Ceilings, Hardwood Floors, First Floor Laundry | |
| Range, Microwave, Dishwasher, Refrigerator, Washer, Dryer, Disposal | |
| Not in DB | |
| — | |
| — | |
| — | |
| Gas Log, Gas Starter |
Tax History
| Year | Property Taxes |
|---|---|
| 2016 | $8,243 |
Contact Agent
Nearby Similar Homes
Nearby Sold Comparables
Contact Agent
Listing Provided By
Hemming & Sylvester Properties









