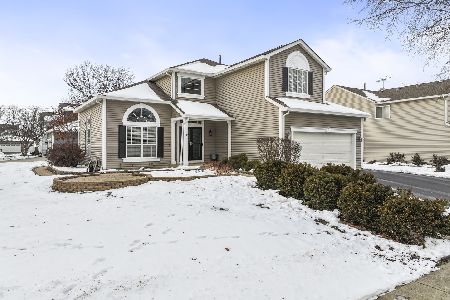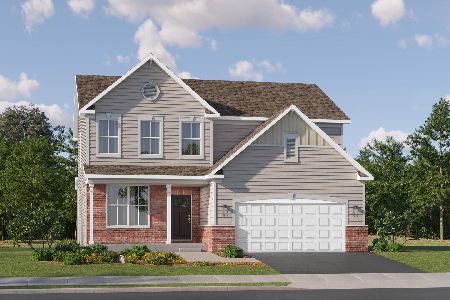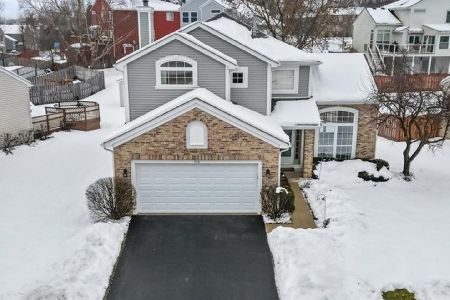436 Harvest Gate, Lake In The Hills, Illinois 60156
$269,900
|
Sold
|
|
| Status: | Closed |
| Sqft: | 2,065 |
| Cost/Sqft: | $131 |
| Beds: | 4 |
| Baths: | 3 |
| Year Built: | 1994 |
| Property Taxes: | $7,139 |
| Days On Market: | 2822 |
| Lot Size: | 0,17 |
Description
Your search ends here with this beautiful and move-in-ready 4 bedroom, 2.5 bath home in desirable Big Sky subdivision! A wide-open foyer greets you as you enter this brightly lit home. Natural light pours through the high windows, and freshly painted walls with modern gray and white trim warm every room. Cherry hardwood flooring extends gracefully from the kitchen into the open family room, where a cozy gas fireplace awaits. Updated kitchen has loads of cabinets, separate pantry, and stainless steel appliances! Main level bedroom, with closet, is positioned next to the tastefully remodeled powder room. The luxurious master suite features a vaulted ceiling and garden bath with soaking tub, separate shower, and dual sink vanity. High-end basement remodel with a dry-walled ceiling, 2nd fireplace, theater area, and room left for storage! Furnace 2 years new. Newer water heater. All windows in family room/master bedroom have been replaced. Brand new vinyl siding 4/18, and huge backyard!
Property Specifics
| Single Family | |
| — | |
| — | |
| 1994 | |
| Full | |
| MEADOWLARK | |
| No | |
| 0.17 |
| Mc Henry | |
| Big Sky | |
| 0 / Not Applicable | |
| None | |
| Public | |
| Public Sewer | |
| 09926423 | |
| 1930127009 |
Nearby Schools
| NAME: | DISTRICT: | DISTANCE: | |
|---|---|---|---|
|
Grade School
Lincoln Prairie Elementary Schoo |
300 | — | |
|
Middle School
Westfield Community School |
300 | Not in DB | |
|
High School
H D Jacobs High School |
300 | Not in DB | |
Property History
| DATE: | EVENT: | PRICE: | SOURCE: |
|---|---|---|---|
| 15 Jun, 2018 | Sold | $269,900 | MRED MLS |
| 1 May, 2018 | Under contract | $269,900 | MRED MLS |
| 27 Apr, 2018 | Listed for sale | $269,900 | MRED MLS |
Room Specifics
Total Bedrooms: 4
Bedrooms Above Ground: 4
Bedrooms Below Ground: 0
Dimensions: —
Floor Type: Carpet
Dimensions: —
Floor Type: Carpet
Dimensions: —
Floor Type: Carpet
Full Bathrooms: 3
Bathroom Amenities: Separate Shower,Double Sink,Soaking Tub
Bathroom in Basement: 0
Rooms: Recreation Room
Basement Description: Finished
Other Specifics
| 2 | |
| Concrete Perimeter | |
| — | |
| — | |
| Fenced Yard | |
| 46'X46'X156'X29'X150' | |
| — | |
| Full | |
| Vaulted/Cathedral Ceilings, First Floor Bedroom | |
| Range, Microwave, Dishwasher, High End Refrigerator, Freezer, Washer, Dryer, Disposal | |
| Not in DB | |
| Sidewalks, Street Lights, Street Paved | |
| — | |
| — | |
| Wood Burning, Gas Starter |
Tax History
| Year | Property Taxes |
|---|---|
| 2018 | $7,139 |
Contact Agent
Nearby Similar Homes
Nearby Sold Comparables
Contact Agent
Listing Provided By
Redfin Corporation










