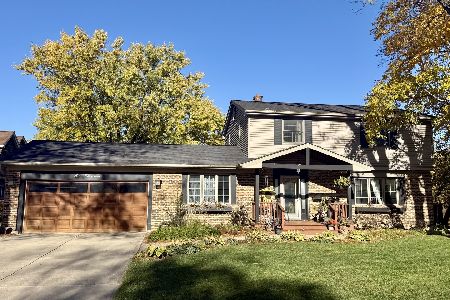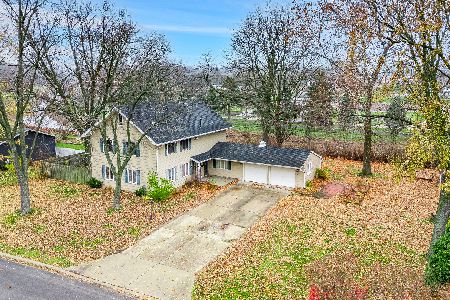432 Joanne Lane, Dekalb, Illinois 60115
$185,000
|
Sold
|
|
| Status: | Closed |
| Sqft: | 2,580 |
| Cost/Sqft: | $74 |
| Beds: | 4 |
| Baths: | 3 |
| Year Built: | 1967 |
| Property Taxes: | $10,212 |
| Days On Market: | 2776 |
| Lot Size: | 0,32 |
Description
STATELY all-brick 2-story in Country Club Estates! You'll want to linger in the gorgeous kitchen featuring granite countertops, extended height white cabinetry, large pantry, prep sink, stainless steel appliances, ceramic tile, and atrium that makes you feel "one" with the outdoor wooded lot. Spacious rooms throughout, highlighted with Pella windows that let the light shine in! 25x12 Formal living room, formal dining room and 19x13 Family room with fireplace allow for entertaining and large gatherings. Main floor also offers an updated 1/2 bath and private screened in porch overlooking the back yard towering with gorgeous trees and perennials. 2nd Floor boasts 3 large bedrooms PLUS Owner's Suite, complete with 7x6 walk-in closet, ceramic tiled shower, and 2 add'l closets uniquely designed with built-in drawers. Full unfinished basement, 2-car garage, fenced yard in the neighborhood you always wanted to live in, on the corner of Ilehamwood & Joanne Lane! So much to LOVE!
Property Specifics
| Single Family | |
| — | |
| — | |
| 1967 | |
| Full | |
| — | |
| No | |
| 0.32 |
| De Kalb | |
| Country Club Estates | |
| 0 / Not Applicable | |
| None | |
| Public | |
| Public Sewer | |
| 10001314 | |
| 0811458006 |
Property History
| DATE: | EVENT: | PRICE: | SOURCE: |
|---|---|---|---|
| 15 Jan, 2014 | Sold | $179,000 | MRED MLS |
| 16 Dec, 2013 | Under contract | $189,900 | MRED MLS |
| 30 Oct, 2013 | Listed for sale | $189,900 | MRED MLS |
| 12 Apr, 2019 | Sold | $185,000 | MRED MLS |
| 18 Feb, 2019 | Under contract | $189,900 | MRED MLS |
| — | Last price change | $195,000 | MRED MLS |
| 28 Jun, 2018 | Listed for sale | $210,000 | MRED MLS |
Room Specifics
Total Bedrooms: 4
Bedrooms Above Ground: 4
Bedrooms Below Ground: 0
Dimensions: —
Floor Type: Carpet
Dimensions: —
Floor Type: Carpet
Dimensions: —
Floor Type: Carpet
Full Bathrooms: 3
Bathroom Amenities: —
Bathroom in Basement: 0
Rooms: Atrium,Foyer,Screened Porch,Walk In Closet
Basement Description: Unfinished
Other Specifics
| 2 | |
| — | |
| — | |
| Deck, Porch Screened | |
| Corner Lot,Fenced Yard,Wooded | |
| 65X26X57X78X157X106 | |
| — | |
| Full | |
| — | |
| Range, Microwave, Dishwasher, Refrigerator, Washer, Dryer, Disposal, Stainless Steel Appliance(s) | |
| Not in DB | |
| Sidewalks, Street Lights, Street Paved | |
| — | |
| — | |
| Wood Burning |
Tax History
| Year | Property Taxes |
|---|---|
| 2014 | $9,706 |
| 2019 | $10,212 |
Contact Agent
Nearby Similar Homes
Nearby Sold Comparables
Contact Agent
Listing Provided By
Willow Real Estate, Inc





