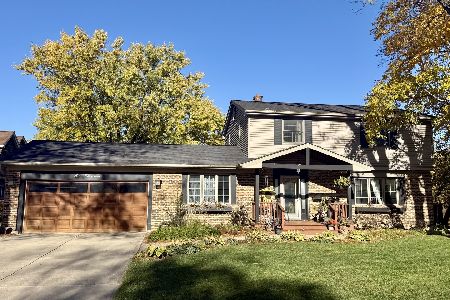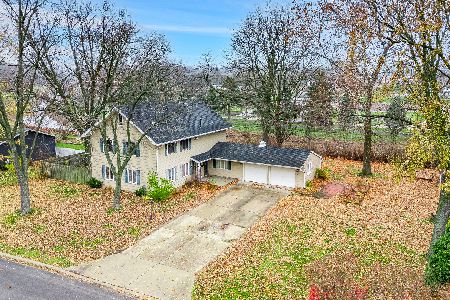432 Joanne Lane, Dekalb, Illinois 60115
$179,000
|
Sold
|
|
| Status: | Closed |
| Sqft: | 2,600 |
| Cost/Sqft: | $73 |
| Beds: | 4 |
| Baths: | 3 |
| Year Built: | 1967 |
| Property Taxes: | $9,706 |
| Days On Market: | 4478 |
| Lot Size: | 0,00 |
Description
Solid-all brick home in Country Club Estates. Newly remodeled gourmet kitchen with beautiful granite counter tops and stainless GE Profile appl. Newer roof and (Pella double hung) windows. First floor family room with fireplace. Huge living room and formal dining room. Unique eating area with built-ins. Atrium sitting room off kitchen looking into the wooded lot. Exquisite master suite with all new bath.
Property Specifics
| Single Family | |
| — | |
| — | |
| 1967 | |
| Full | |
| — | |
| No | |
| — |
| De Kalb | |
| Country Club Estates | |
| 0 / Not Applicable | |
| None | |
| Public | |
| Public Sewer | |
| 08478402 | |
| 0811458006 |
Property History
| DATE: | EVENT: | PRICE: | SOURCE: |
|---|---|---|---|
| 15 Jan, 2014 | Sold | $179,000 | MRED MLS |
| 16 Dec, 2013 | Under contract | $189,900 | MRED MLS |
| 30 Oct, 2013 | Listed for sale | $189,900 | MRED MLS |
| 12 Apr, 2019 | Sold | $185,000 | MRED MLS |
| 18 Feb, 2019 | Under contract | $189,900 | MRED MLS |
| — | Last price change | $195,000 | MRED MLS |
| 28 Jun, 2018 | Listed for sale | $210,000 | MRED MLS |
Room Specifics
Total Bedrooms: 4
Bedrooms Above Ground: 4
Bedrooms Below Ground: 0
Dimensions: —
Floor Type: Carpet
Dimensions: —
Floor Type: Carpet
Dimensions: —
Floor Type: Carpet
Full Bathrooms: 3
Bathroom Amenities: —
Bathroom in Basement: 0
Rooms: Atrium,Eating Area,Foyer,Screened Porch
Basement Description: Unfinished
Other Specifics
| 2 | |
| — | |
| — | |
| — | |
| — | |
| 120X135 | |
| — | |
| Full | |
| — | |
| Range, Dishwasher, Refrigerator, Disposal, Stainless Steel Appliance(s) | |
| Not in DB | |
| — | |
| — | |
| — | |
| Wood Burning |
Tax History
| Year | Property Taxes |
|---|---|
| 2014 | $9,706 |
| 2019 | $10,212 |
Contact Agent
Nearby Similar Homes
Nearby Sold Comparables
Contact Agent
Listing Provided By
RE/MAX All Pro





