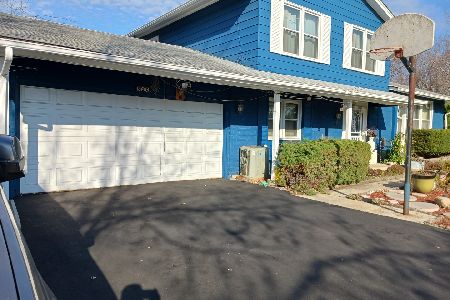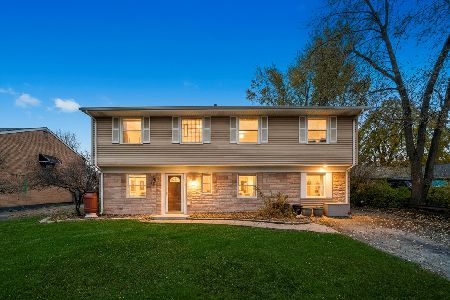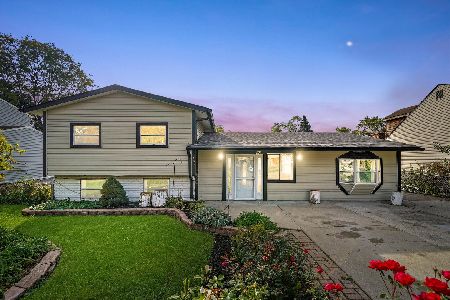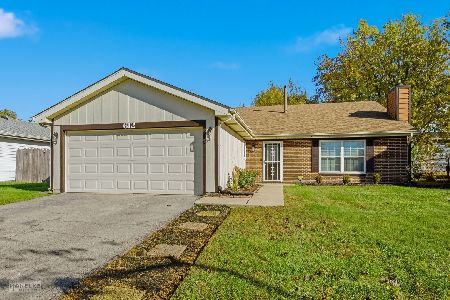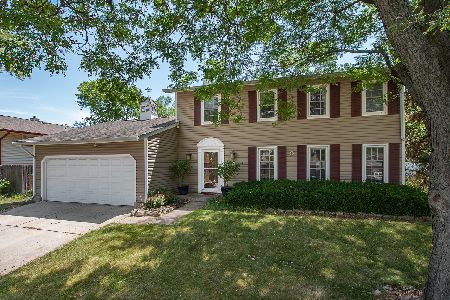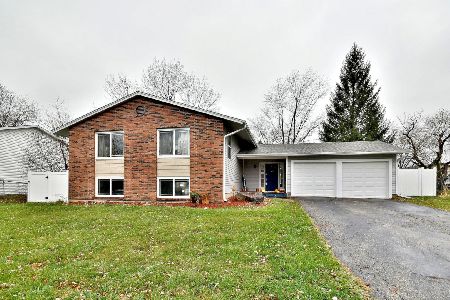432 Justine Avenue, Bolingbrook, Illinois 60440
$269,000
|
Sold
|
|
| Status: | Closed |
| Sqft: | 2,055 |
| Cost/Sqft: | $131 |
| Beds: | 4 |
| Baths: | 3 |
| Year Built: | 1973 |
| Property Taxes: | $6,790 |
| Days On Market: | 2280 |
| Lot Size: | 0,20 |
Description
Make this meticulously maintained four-bedroom home yours! Living room with new carpet, kitchen with Kraftmaid custom Maple cabinets, new dishwasher, center island, and integrated eating area create a friendly space. The adjacent sunroom with top-quality Pella windows is a pleasant personal space. Three newly renovated baths, recent roof, siding, shutters, garage door, GDO opener, furnace, A/C, and humidifier reduce future maintenance cost. Ceiling fans in major rooms plus an electronic air filter create a healthy environment. Newer large capacity W&D. The "Man Cave"/rec room, workshop, and storage areas in the lower level are great for hobbies. Outdoor features including a large deck, deck furniture, attached gas grill, and oversized yard are great for entertaining or relaxation. This home is walking distance to elementary and middle school! The 750,000 SF Promenade Mall is 1455 steps from your front door! IKEA, Costco, I-55 & I-355, commuter bus are close. Bolingbrook has it all!
Property Specifics
| Single Family | |
| — | |
| Colonial | |
| 1973 | |
| Full | |
| DORSET | |
| No | |
| 0.2 |
| Will | |
| Winston Woods | |
| — / Not Applicable | |
| None | |
| Lake Michigan | |
| Public Sewer | |
| 10525922 | |
| 1202112090090000 |
Nearby Schools
| NAME: | DISTRICT: | DISTANCE: | |
|---|---|---|---|
|
Grade School
Jonas E Salk Elementary School |
365U | — | |
|
Middle School
Hubert H Humphrey Middle School |
365U | Not in DB | |
|
High School
Bolingbrook High School |
365U | Not in DB | |
Property History
| DATE: | EVENT: | PRICE: | SOURCE: |
|---|---|---|---|
| 30 Mar, 2020 | Sold | $269,000 | MRED MLS |
| 10 Feb, 2020 | Under contract | $269,900 | MRED MLS |
| 21 Sep, 2019 | Listed for sale | $269,900 | MRED MLS |
| 21 Jul, 2021 | Sold | $310,000 | MRED MLS |
| 3 Jul, 2021 | Under contract | $299,900 | MRED MLS |
| 29 Jun, 2021 | Listed for sale | $299,900 | MRED MLS |
Room Specifics
Total Bedrooms: 4
Bedrooms Above Ground: 4
Bedrooms Below Ground: 0
Dimensions: —
Floor Type: Carpet
Dimensions: —
Floor Type: Carpet
Dimensions: —
Floor Type: Carpet
Full Bathrooms: 3
Bathroom Amenities: —
Bathroom in Basement: 0
Rooms: Sun Room,Foyer,Workshop,Recreation Room,Walk In Closet
Basement Description: Finished
Other Specifics
| 2 | |
| Concrete Perimeter | |
| Concrete | |
| Deck, Storms/Screens, Workshop | |
| Landscaped | |
| 78 X 110 | |
| Full,Unfinished | |
| Full | |
| First Floor Laundry, Walk-In Closet(s) | |
| Range, Microwave, Dishwasher, Refrigerator, Washer, Dryer, Disposal | |
| Not in DB | |
| Park, Pool, Curbs, Sidewalks, Street Lights, Street Paved | |
| — | |
| — | |
| Wood Burning, Attached Fireplace Doors/Screen, Gas Starter, Includes Accessories |
Tax History
| Year | Property Taxes |
|---|---|
| 2020 | $6,790 |
| 2021 | $7,385 |
Contact Agent
Nearby Similar Homes
Nearby Sold Comparables
Contact Agent
Listing Provided By
Keller Williams Infinity

