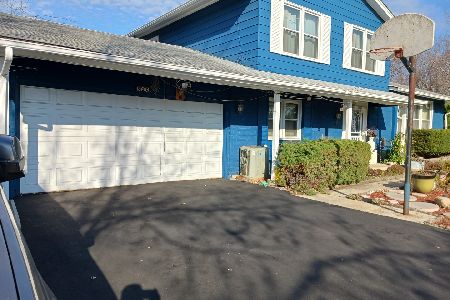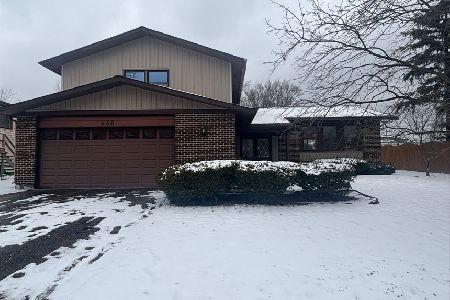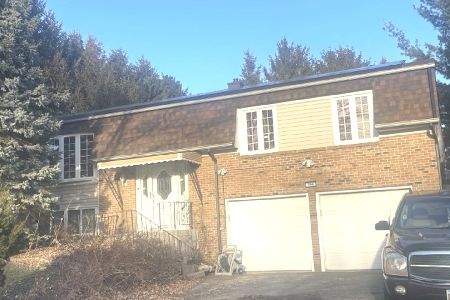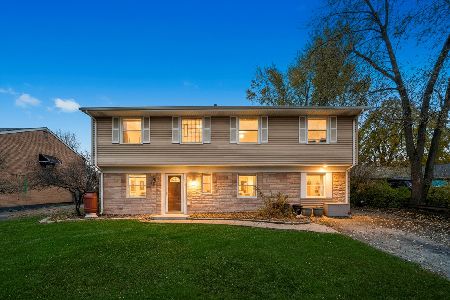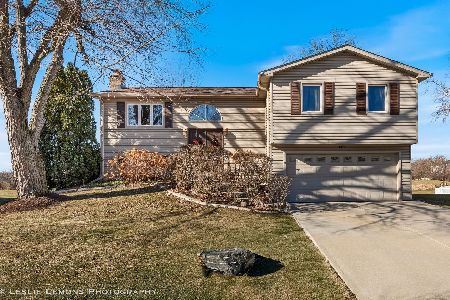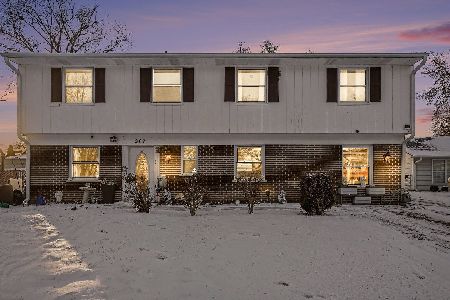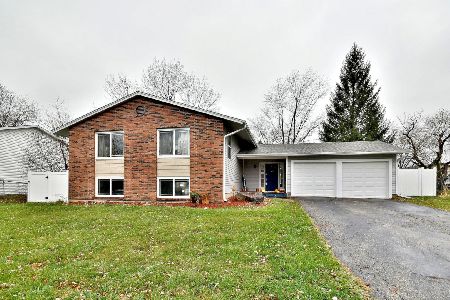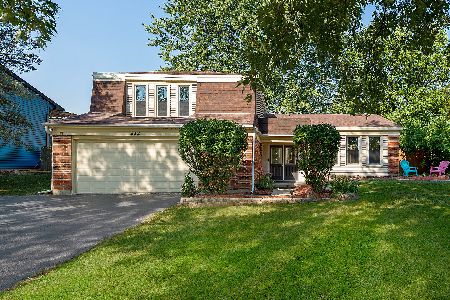432 Justine Avenue, Bolingbrook, Illinois 60440
$310,000
|
Sold
|
|
| Status: | Closed |
| Sqft: | 2,055 |
| Cost/Sqft: | $146 |
| Beds: | 4 |
| Baths: | 3 |
| Year Built: | 1973 |
| Property Taxes: | $7,385 |
| Days On Market: | 1673 |
| Lot Size: | 0,20 |
Description
Welcome home to this 2 story colonial. Recently updated 1st floor with open flowing layout has new flooring throughout. Kitchen with new stove & microwave 2021, newer dishwasher, center island & integrated dining room creates a friendly space. Extend your dining experience or just relax in sunroom with Pella windows. 1st floor laundry and den. 3 newly renovated bathrooms. The man cave/rec room and workshop on the lower level is great for hobbies. Large deck with fenced in yard and attached grill great for entertaining. NEST thermostat and ADT security system can be used to create a smart house. Walking distance to elementary and middle schools.
Property Specifics
| Single Family | |
| — | |
| Colonial | |
| 1973 | |
| Full | |
| DORSET | |
| No | |
| 0.2 |
| Will | |
| Winston Woods | |
| — / Not Applicable | |
| None | |
| Lake Michigan | |
| Public Sewer | |
| 11113402 | |
| 1202112090090000 |
Nearby Schools
| NAME: | DISTRICT: | DISTANCE: | |
|---|---|---|---|
|
Grade School
Jonas E Salk Elementary School |
365U | — | |
|
Middle School
Hubert H Humphrey Middle School |
365U | Not in DB | |
|
High School
Bolingbrook High School |
365U | Not in DB | |
Property History
| DATE: | EVENT: | PRICE: | SOURCE: |
|---|---|---|---|
| 30 Mar, 2020 | Sold | $269,000 | MRED MLS |
| 10 Feb, 2020 | Under contract | $269,900 | MRED MLS |
| 21 Sep, 2019 | Listed for sale | $269,900 | MRED MLS |
| 21 Jul, 2021 | Sold | $310,000 | MRED MLS |
| 3 Jul, 2021 | Under contract | $299,900 | MRED MLS |
| 29 Jun, 2021 | Listed for sale | $299,900 | MRED MLS |
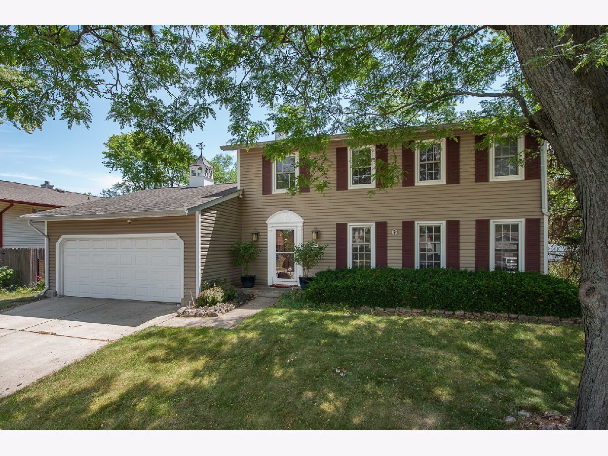




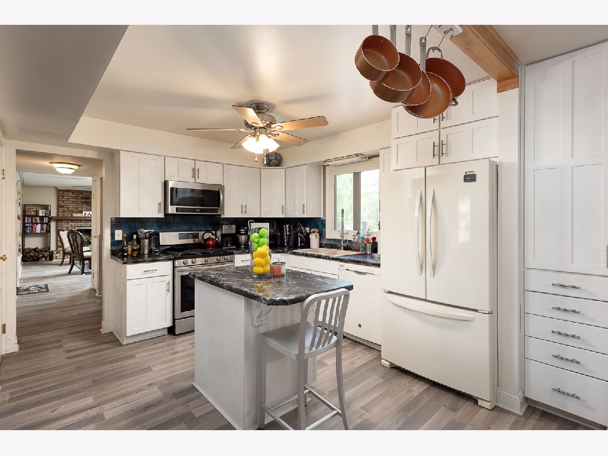
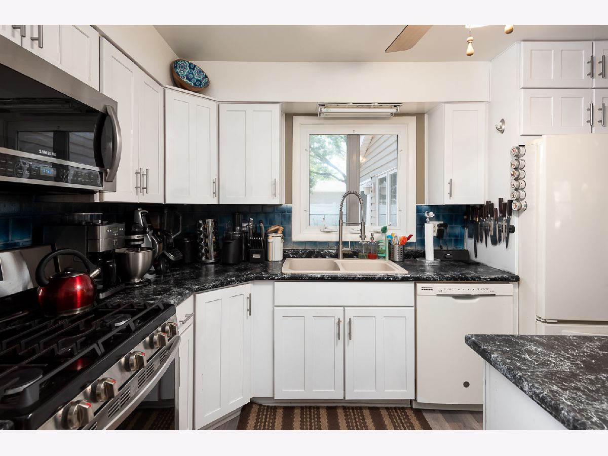
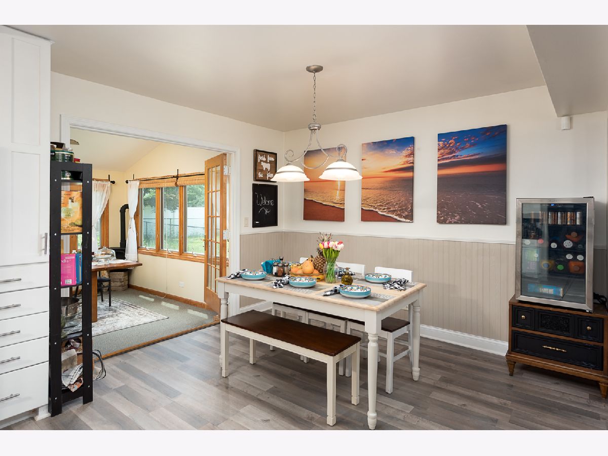

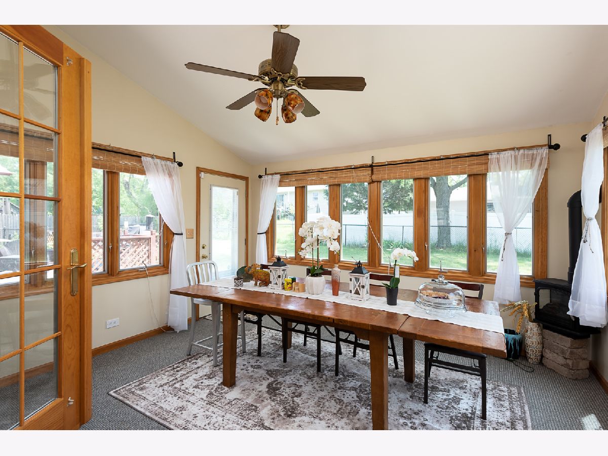

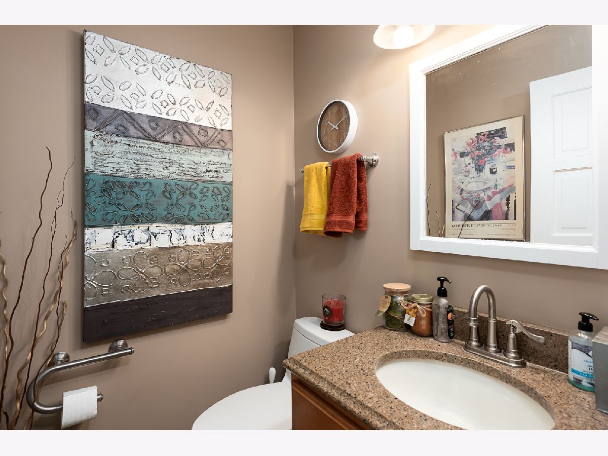
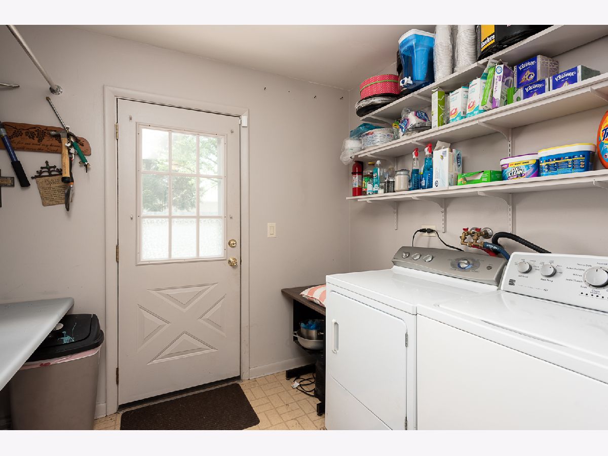

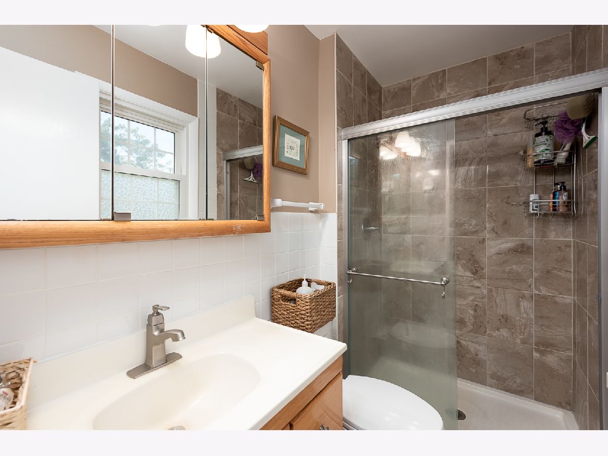





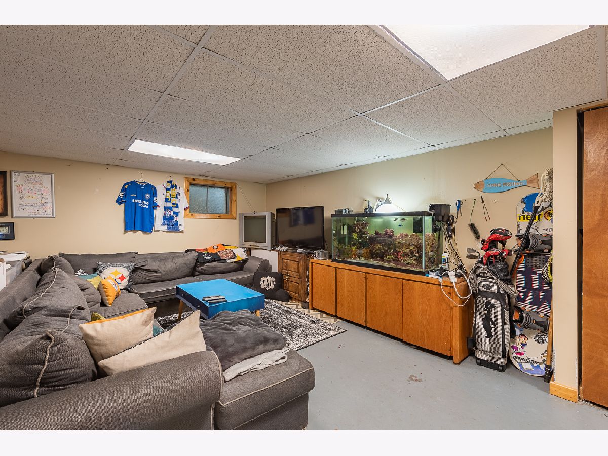
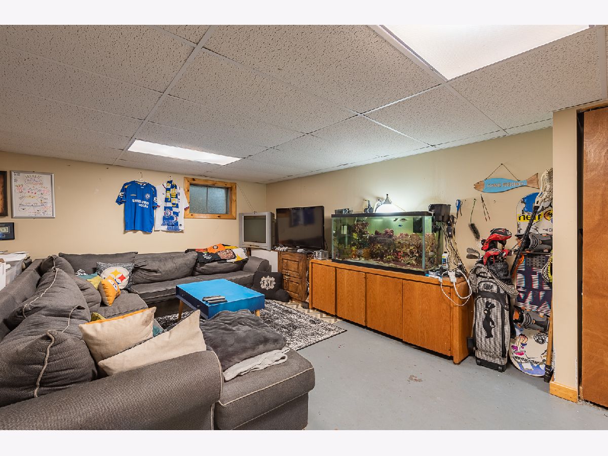
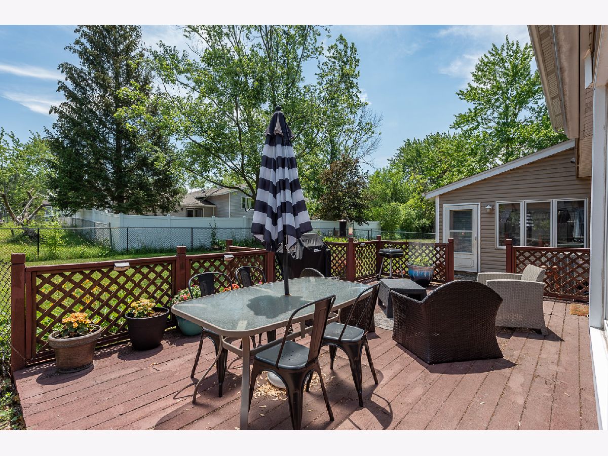
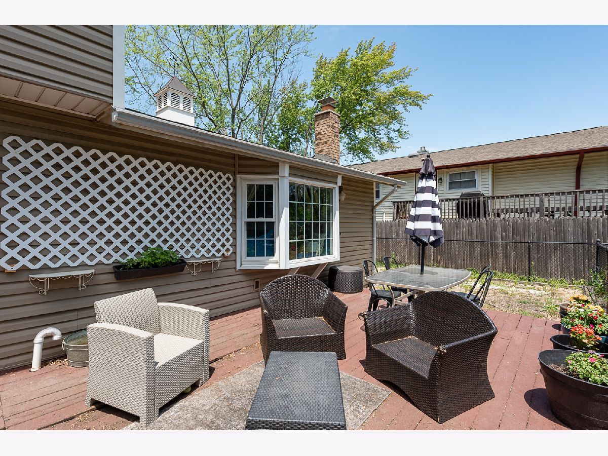

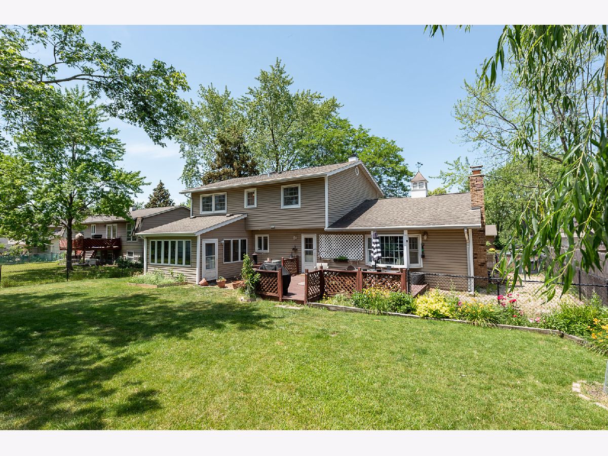

Room Specifics
Total Bedrooms: 4
Bedrooms Above Ground: 4
Bedrooms Below Ground: 0
Dimensions: —
Floor Type: Carpet
Dimensions: —
Floor Type: Carpet
Dimensions: —
Floor Type: Carpet
Full Bathrooms: 3
Bathroom Amenities: —
Bathroom in Basement: 0
Rooms: Sun Room,Workshop,Walk In Closet,Recreation Room,Foyer
Basement Description: Partially Finished
Other Specifics
| 2 | |
| Concrete Perimeter | |
| Asphalt | |
| Deck, Storms/Screens, Outdoor Grill | |
| Fenced Yard | |
| 78X110 | |
| — | |
| Full | |
| — | |
| — | |
| Not in DB | |
| Park, Pool, Curbs, Sidewalks, Street Lights, Street Paved | |
| — | |
| — | |
| — |
Tax History
| Year | Property Taxes |
|---|---|
| 2020 | $6,790 |
| 2021 | $7,385 |
Contact Agent
Nearby Similar Homes
Nearby Sold Comparables
Contact Agent
Listing Provided By
Platinum Partners Realtors

