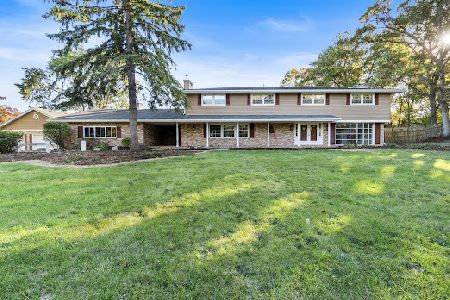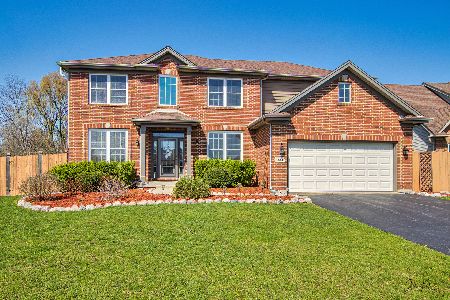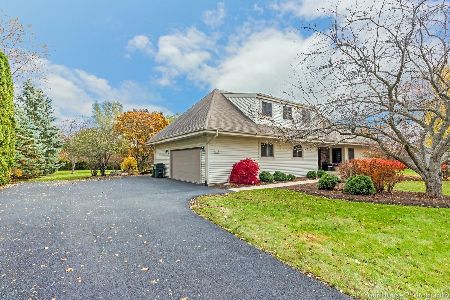432 Prairie Ridge Drive, Winthrop Harbor, Illinois 60096
$254,000
|
Sold
|
|
| Status: | Closed |
| Sqft: | 2,822 |
| Cost/Sqft: | $90 |
| Beds: | 4 |
| Baths: | 4 |
| Year Built: | 2004 |
| Property Taxes: | $10,547 |
| Days On Market: | 2847 |
| Lot Size: | 0,29 |
Description
Impressive 4BED/4BATH, Excellent Open Floor Plan, Spacious Kitchen, Breakfast Bar & Eat-In Table, SS Appliances, CORIAN Countertops, sizable Pantry Closet, Living Rm with Brick Fireplace. Sliders to access large backyard Deck & Grill. It's the Perfect Family Gathering space! 1st FLR Den & space for a 5TH Bed, ideal In-Law Suite. Stunning Formal Dining Rm. Beautiful open Staircase to 2nd FLR, Gorgeous Master Suite Retreat, Spacious Custom Built WIC, Oversized Whirlpool Tub, Walk-In Shower, DBL Vanity & Sitting Rm. All 3 Bedrooms abundantly spaced, each with Custom Built-in Closets. Convenient 2nd FLR Laundry. Beautifully Finished BSMT with Bath, REC Area, Built-in Library & ready for a 2nd Kitchen, Perfect for Indoor Entertaining. Lots of Natural Light & Plenty Closet Space throughout. Enjoy the Big Backyard with Brick Patio & Fire Pit. Full Privacy Fence & 2.5 Car Attached Garage. Easy Access I-94 Midway from Chicago & Milwaukee. Minutes to Metra Train & North Point Marina.
Property Specifics
| Single Family | |
| — | |
| Contemporary | |
| 2004 | |
| Full | |
| — | |
| No | |
| 0.29 |
| Lake | |
| — | |
| 225 / Annual | |
| Insurance,Exterior Maintenance,Other | |
| Public | |
| Public Sewer | |
| 09938538 | |
| 04053070270000 |
Property History
| DATE: | EVENT: | PRICE: | SOURCE: |
|---|---|---|---|
| 26 Jun, 2018 | Sold | $254,000 | MRED MLS |
| 23 May, 2018 | Under contract | $254,999 | MRED MLS |
| 2 May, 2018 | Listed for sale | $254,999 | MRED MLS |
| 17 Jun, 2022 | Sold | $380,000 | MRED MLS |
| 12 May, 2022 | Under contract | $385,000 | MRED MLS |
| 9 May, 2022 | Listed for sale | $385,000 | MRED MLS |
Room Specifics
Total Bedrooms: 4
Bedrooms Above Ground: 4
Bedrooms Below Ground: 0
Dimensions: —
Floor Type: Carpet
Dimensions: —
Floor Type: Carpet
Dimensions: —
Floor Type: Carpet
Full Bathrooms: 4
Bathroom Amenities: Whirlpool,Separate Shower,Double Sink
Bathroom in Basement: 1
Rooms: Den,Recreation Room,Walk In Closet
Basement Description: Finished
Other Specifics
| 2.5 | |
| Concrete Perimeter | |
| Asphalt | |
| Deck, Brick Paver Patio, Storms/Screens | |
| Fenced Yard,Landscaped | |
| 75X170X75X170 | |
| Unfinished | |
| Full | |
| Wood Laminate Floors, Second Floor Laundry, First Floor Full Bath | |
| Range, Microwave, Dishwasher, Refrigerator, Freezer, Washer, Dryer, Disposal, Stainless Steel Appliance(s) | |
| Not in DB | |
| Sidewalks, Street Lights, Street Paved | |
| — | |
| — | |
| Attached Fireplace Doors/Screen, Gas Starter, Heatilator |
Tax History
| Year | Property Taxes |
|---|---|
| 2018 | $10,547 |
Contact Agent
Nearby Sold Comparables
Contact Agent
Listing Provided By
RE/MAX Showcase






