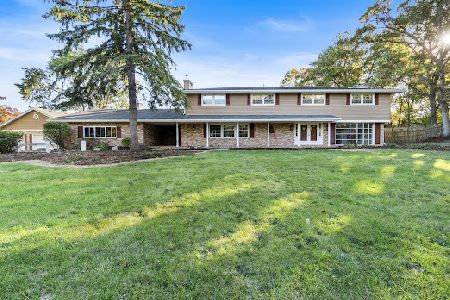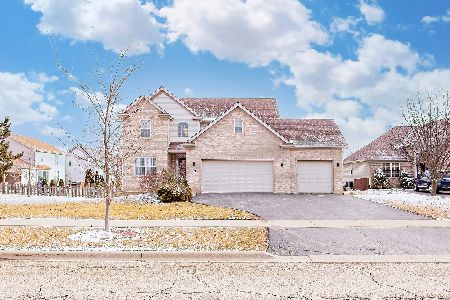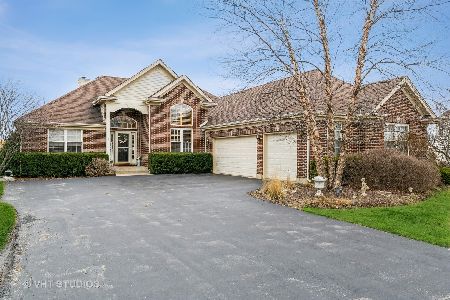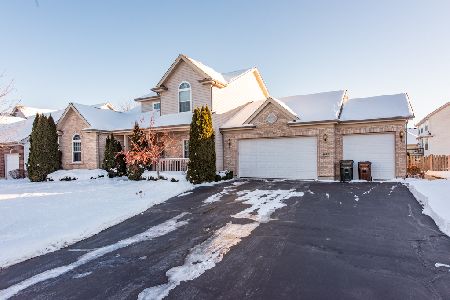425 Prairie Ridge Drive, Winthrop Harbor, Illinois 60096
$270,000
|
Sold
|
|
| Status: | Closed |
| Sqft: | 3,860 |
| Cost/Sqft: | $78 |
| Beds: | 4 |
| Baths: | 3 |
| Year Built: | 2005 |
| Property Taxes: | $8,403 |
| Days On Market: | 2499 |
| Lot Size: | 0,29 |
Description
Absolutely Charming Ranch Meticulously Cared For By Original Owner Just Waiting For You To Call Home! Greet Your Guest With A Dramatic Vaulted Foyer With Open Concept. Home Boasts Gleaming Hardwood Flooring, Formal Fireplace For Those Cold Winter Nights, Bonus Breakfast Room Overlooking Your Sprawling Fenced In Yard With Oversized Deck and Entertaining Patio For All Of Your Small and Large Gatherings! Retreat To Your Generously Sized Bedroom With Private Owner's Suite, Renovated Bathroom, Soaker Tub, Stand Up Shower, and Walk In Custom Closets. Gourmet Kitchen With 42 Inch Cabinets And Plenty Of Counter Space For The Chef In Your Party, Stainless Steel Appliance Package, And Natural Light Pouring In From Every Angle! As If That Wasn't Enough Space Go Down To Your Walk Out Finished Basement, With Full Custom Made Bar, Extended Area Perfect For A Pool Area/Family Room, And Bonus Bedroom With Full Bath Perfect For An In Law Arrangement. Property Won't Last, Set Your Appointment!!!
Property Specifics
| Single Family | |
| — | |
| Ranch | |
| 2005 | |
| Full,Walkout | |
| RANCH | |
| Yes | |
| 0.29 |
| Lake | |
| Prairie Ridge Estates | |
| 225 / Annual | |
| Other | |
| Public | |
| Public Sewer | |
| 10254249 | |
| 04053050170000 |
Nearby Schools
| NAME: | DISTRICT: | DISTANCE: | |
|---|---|---|---|
|
High School
Zion-benton Twnshp Hi School |
126 | Not in DB | |
|
Alternate Junior High School
Beach Park Middle School |
— | Not in DB | |
Property History
| DATE: | EVENT: | PRICE: | SOURCE: |
|---|---|---|---|
| 17 Jun, 2019 | Sold | $270,000 | MRED MLS |
| 17 Apr, 2019 | Under contract | $299,900 | MRED MLS |
| 15 Apr, 2019 | Listed for sale | $299,900 | MRED MLS |
Room Specifics
Total Bedrooms: 4
Bedrooms Above Ground: 4
Bedrooms Below Ground: 0
Dimensions: —
Floor Type: Hardwood
Dimensions: —
Floor Type: Hardwood
Dimensions: —
Floor Type: Carpet
Full Bathrooms: 3
Bathroom Amenities: Separate Shower
Bathroom in Basement: 1
Rooms: Breakfast Room,Bonus Room
Basement Description: Finished
Other Specifics
| 3 | |
| Concrete Perimeter | |
| Asphalt | |
| Patio | |
| Fenced Yard,Pond(s) | |
| 75X170X76X170 | |
| Full | |
| Full | |
| Vaulted/Cathedral Ceilings, First Floor Bedroom, In-Law Arrangement, First Floor Laundry, First Floor Full Bath, Walk-In Closet(s) | |
| Range, Microwave, Dishwasher, Refrigerator, Washer, Dryer, Disposal, Stainless Steel Appliance(s) | |
| Not in DB | |
| Sidewalks, Street Lights, Street Paved | |
| — | |
| — | |
| — |
Tax History
| Year | Property Taxes |
|---|---|
| 2019 | $8,403 |
Contact Agent
Nearby Sold Comparables
Contact Agent
Listing Provided By
RE/MAX Center







