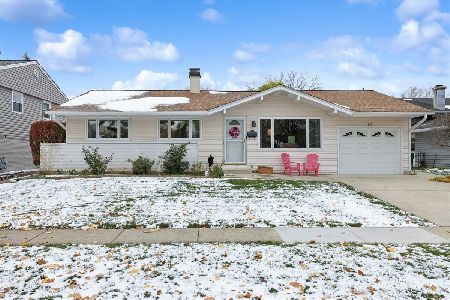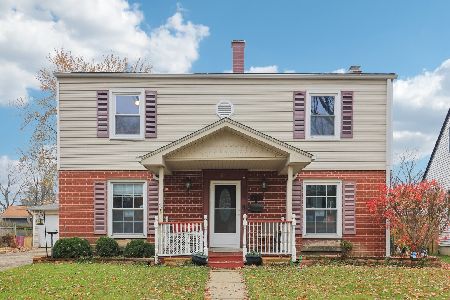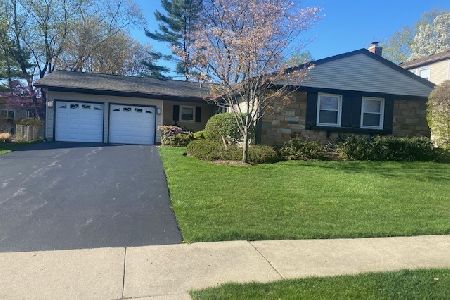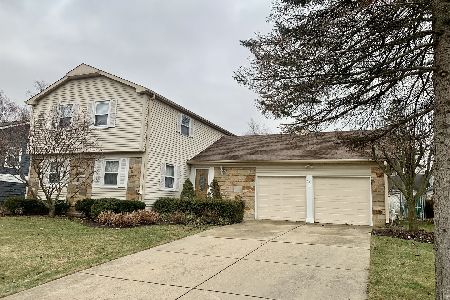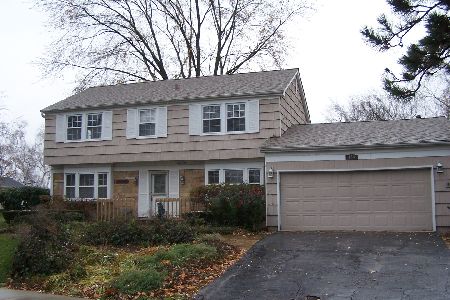432 Regent Drive, Buffalo Grove, Illinois 60089
$280,000
|
Sold
|
|
| Status: | Closed |
| Sqft: | 2,001 |
| Cost/Sqft: | $150 |
| Beds: | 3 |
| Baths: | 2 |
| Year Built: | 1969 |
| Property Taxes: | $8,200 |
| Days On Market: | 2884 |
| Lot Size: | 0,21 |
Description
Take advantage of a great opportunity to own this 3 bedroom 2 bathroom Buckingham model ranch home in Strathmore! Sky Lights and Solar Tubes bring the sunshine in this home! Bright eat-in kitchen has sliders to the back yard. Large dining room and family room combination with wood burning fireplace is great for entertaining. Unique bonus family room with a gas burning fire place. Newer stackable front loading washer and dryer in laundry room. Enjoy the brick paver patio backyard and private hot tub. Two car attached garage. Many new ceiling fans and light fixtures. Additional storage in the attic and concrete crawl space. Newer tear-off roof and gutters. Award winning Buffalo Grove High School.
Property Specifics
| Single Family | |
| — | |
| Colonial | |
| 1969 | |
| None | |
| BUCKINGHAM | |
| No | |
| 0.21 |
| Cook | |
| Strathmore | |
| 0 / Not Applicable | |
| None | |
| Lake Michigan | |
| Public Sewer | |
| 09828274 | |
| 03053090140000 |
Nearby Schools
| NAME: | DISTRICT: | DISTANCE: | |
|---|---|---|---|
|
Grade School
Henry W Longfellow Elementary Sc |
21 | — | |
|
Middle School
Cooper Middle School |
21 | Not in DB | |
|
High School
Buffalo Grove High School |
214 | Not in DB | |
Property History
| DATE: | EVENT: | PRICE: | SOURCE: |
|---|---|---|---|
| 5 Apr, 2018 | Sold | $280,000 | MRED MLS |
| 27 Feb, 2018 | Under contract | $300,000 | MRED MLS |
| 23 Feb, 2018 | Listed for sale | $300,000 | MRED MLS |
Room Specifics
Total Bedrooms: 3
Bedrooms Above Ground: 3
Bedrooms Below Ground: 0
Dimensions: —
Floor Type: Wood Laminate
Dimensions: —
Floor Type: Carpet
Full Bathrooms: 2
Bathroom Amenities: —
Bathroom in Basement: 0
Rooms: No additional rooms
Basement Description: None
Other Specifics
| 2 | |
| Concrete Perimeter | |
| Concrete | |
| Hot Tub, Brick Paver Patio | |
| Fenced Yard | |
| 70X139X25X57X115 | |
| Unfinished | |
| Full | |
| Skylight(s), Solar Tubes/Light Tubes, First Floor Bedroom, First Floor Laundry, First Floor Full Bath | |
| Range, Microwave, Dishwasher, Refrigerator, Washer, Dryer, Disposal | |
| Not in DB | |
| Gated, Sidewalks, Street Lights, Street Paved | |
| — | |
| — | |
| Wood Burning, Gas Starter |
Tax History
| Year | Property Taxes |
|---|---|
| 2018 | $8,200 |
Contact Agent
Nearby Similar Homes
Nearby Sold Comparables
Contact Agent
Listing Provided By
@properties




