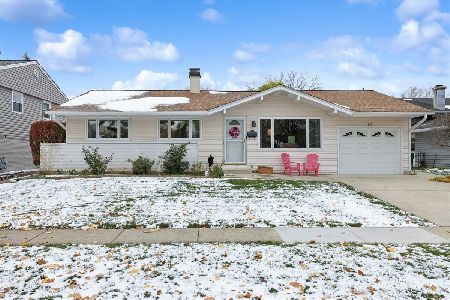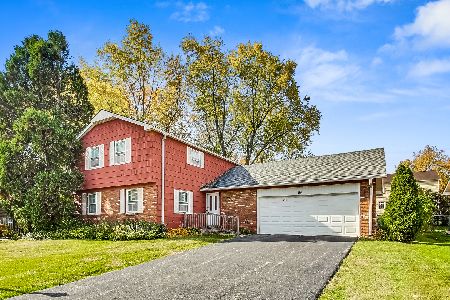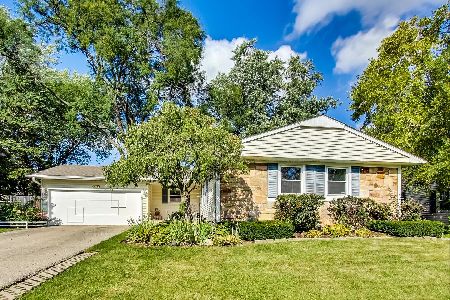426 Regent Drive, Buffalo Grove, Illinois 60089
$325,000
|
Sold
|
|
| Status: | Closed |
| Sqft: | 2,068 |
| Cost/Sqft: | $167 |
| Beds: | 4 |
| Baths: | 3 |
| Year Built: | 1969 |
| Property Taxes: | $10,344 |
| Days On Market: | 1158 |
| Lot Size: | 0,24 |
Description
Sought after Gramercy Model 4 bedrooms with a 1st floor den. Large corner lot with spacious fully fenced yard. Spacious living room with wood laminate floors, newer window and cove molding. Dining room with wood laminate floor. 1st floor den with newer window and wood laminate floor. Large eat in kitchen with wood laminate floor Ceiling fan All stainless appliance and a wine refrigerator. Pantry closet and 10x10 eating area .1st floor powder room with pedestal sink and wood laminate floor. All 6 panel doors thru out. 1st floor laundry. All 4 bedroom's on 2nd floor all have ceiling fans for comfort. Hall Bath ceramic tile floor, custom glass shower door, Maple vanity . Master bedroom with en-suite full bath. Hers and His closets with mirrored door. Updated vanity ceramic tile floor and 1/2 wall, custom glass shower door Relax in professional landscaped yard with deck separate sitting area, enjoy friends or family around built in fire pit, or just enjoy your mate spring, summer and fall evening's. Fully fenced yard for privacy Great for dogs or kids
Property Specifics
| Single Family | |
| — | |
| — | |
| 1969 | |
| — | |
| GRAMERCY | |
| No | |
| 0.24 |
| Cook | |
| — | |
| — / Not Applicable | |
| — | |
| — | |
| — | |
| 11674341 | |
| 03053080250000 |
Nearby Schools
| NAME: | DISTRICT: | DISTANCE: | |
|---|---|---|---|
|
Grade School
Henry W Longfellow Elementary Sc |
21 | — | |
|
Middle School
Cooper Middle School |
21 | Not in DB | |
|
High School
Buffalo Grove High School |
214 | Not in DB | |
Property History
| DATE: | EVENT: | PRICE: | SOURCE: |
|---|---|---|---|
| 10 Oct, 2017 | Listed for sale | $0 | MRED MLS |
| 8 Feb, 2021 | Under contract | $0 | MRED MLS |
| 15 Dec, 2020 | Listed for sale | $0 | MRED MLS |
| 3 Jan, 2023 | Sold | $325,000 | MRED MLS |
| 4 Dec, 2022 | Under contract | $345,900 | MRED MLS |
| 16 Nov, 2022 | Listed for sale | $345,900 | MRED MLS |
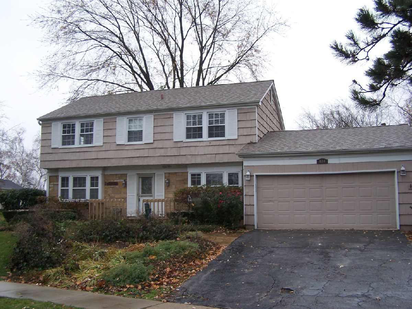
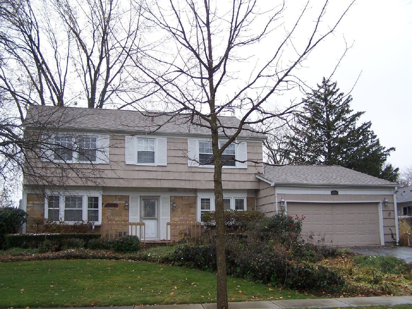
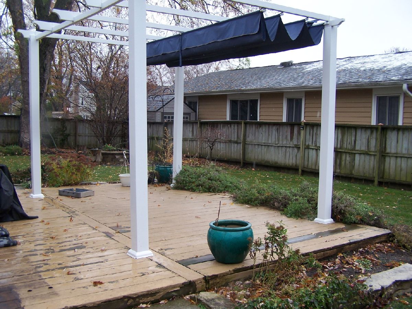
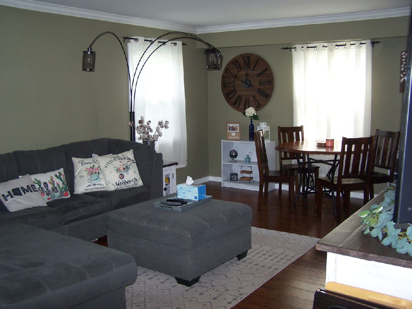
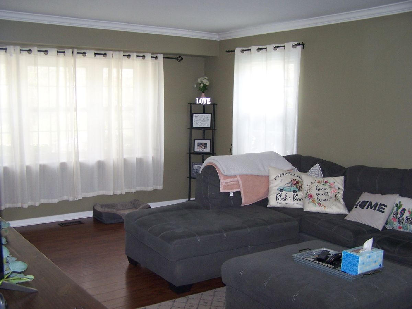
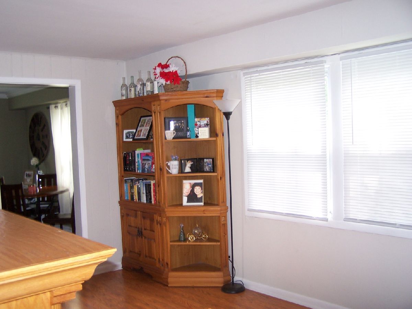
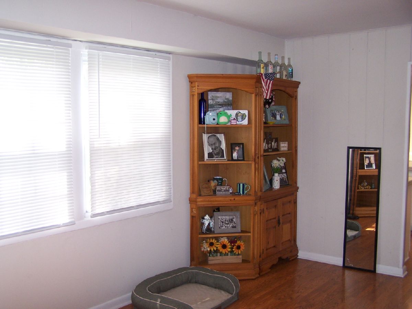
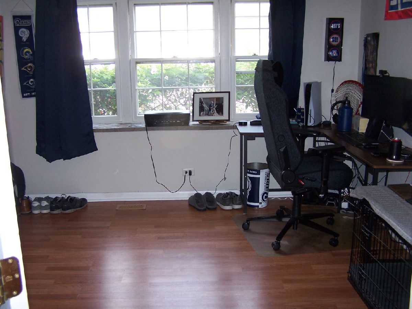
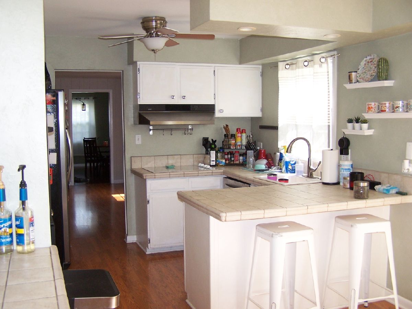
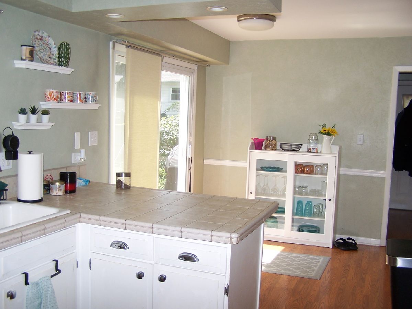
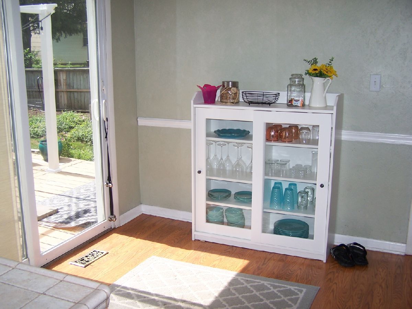
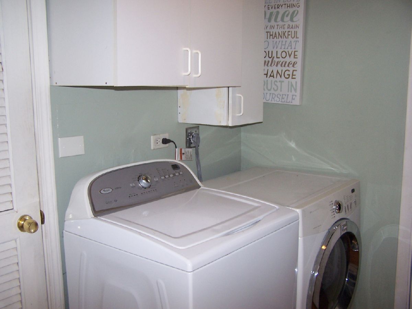
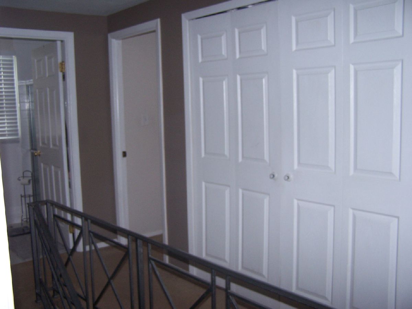
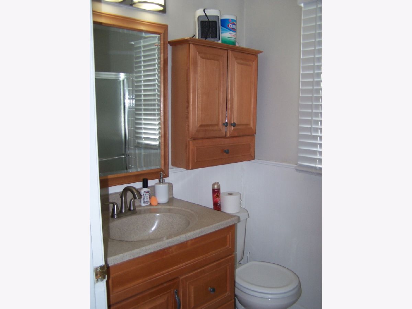
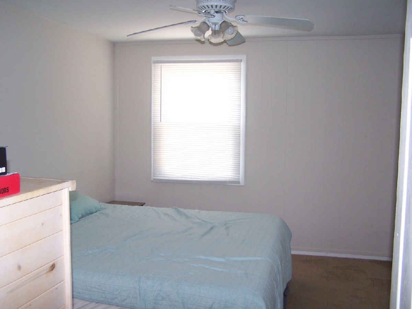
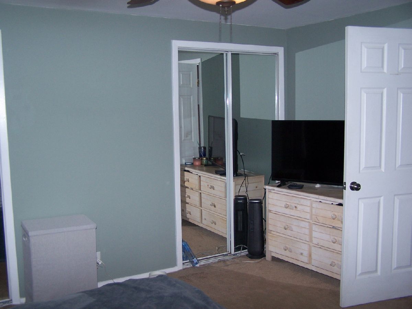
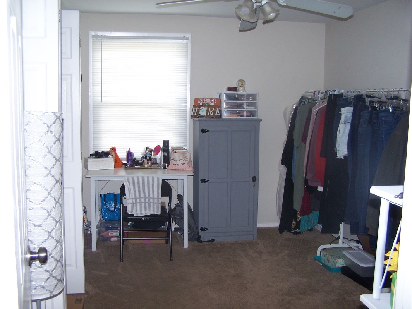
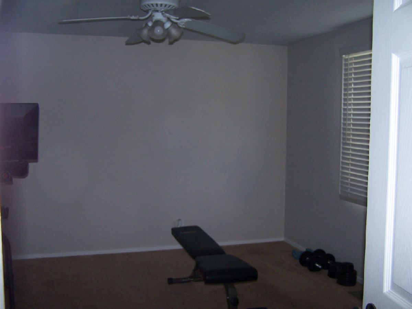
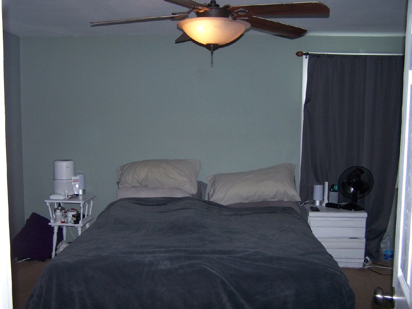
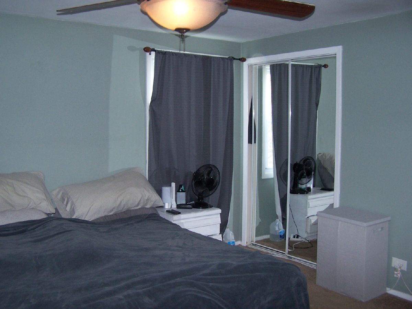
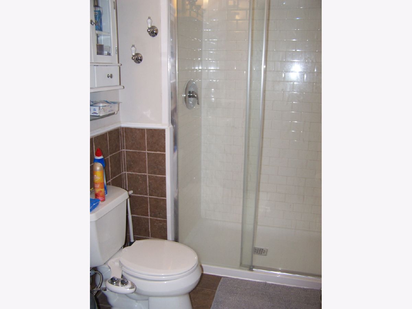
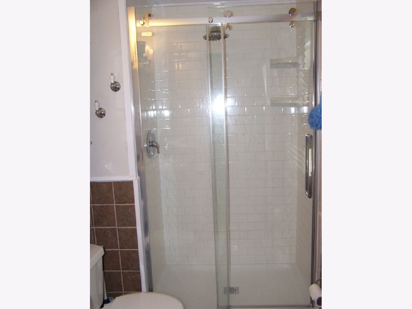
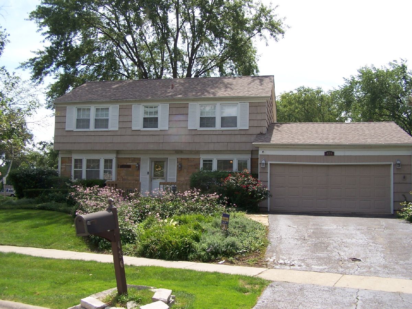
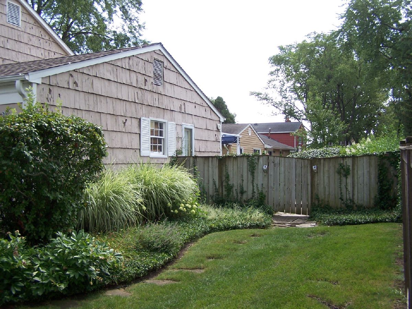
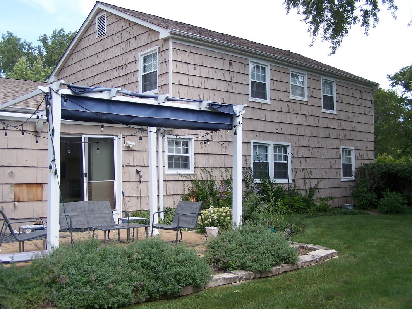
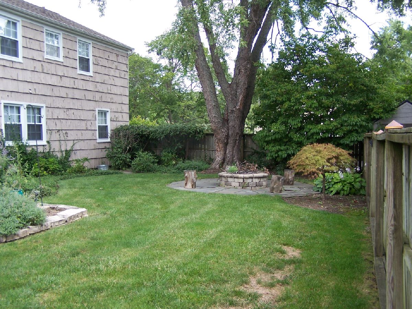
Room Specifics
Total Bedrooms: 4
Bedrooms Above Ground: 4
Bedrooms Below Ground: 0
Dimensions: —
Floor Type: —
Dimensions: —
Floor Type: —
Dimensions: —
Floor Type: —
Full Bathrooms: 3
Bathroom Amenities: —
Bathroom in Basement: 0
Rooms: —
Basement Description: None
Other Specifics
| 2 | |
| — | |
| — | |
| — | |
| — | |
| 0 | |
| — | |
| — | |
| — | |
| — | |
| Not in DB | |
| — | |
| — | |
| — | |
| — |
Tax History
| Year | Property Taxes |
|---|---|
| 2023 | $10,344 |
Contact Agent
Nearby Similar Homes
Nearby Sold Comparables
Contact Agent
Listing Provided By
Keller Williams Momentum




