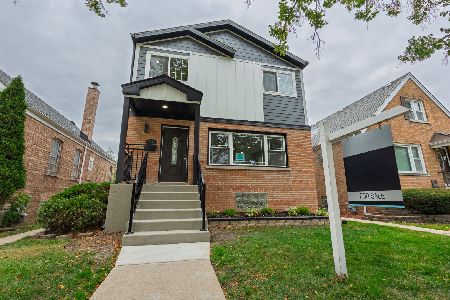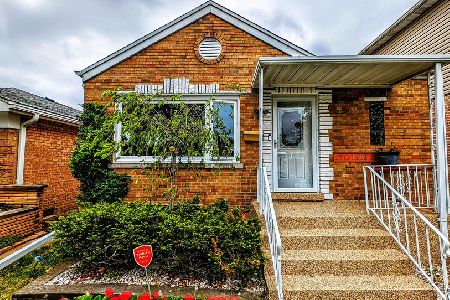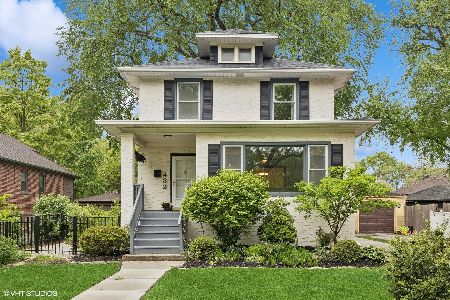432 Selborne Road, Riverside, Illinois 60546
$336,375
|
Sold
|
|
| Status: | Closed |
| Sqft: | 1,576 |
| Cost/Sqft: | $206 |
| Beds: | 3 |
| Baths: | 3 |
| Year Built: | 1924 |
| Property Taxes: | $12,646 |
| Days On Market: | 2153 |
| Lot Size: | 0,16 |
Description
Welcome Home. Walk into your Prairie style home on a quiet residential street in the heart of Riverside. This spacious 3 bed/2.5 bath home features an open floor plan with hardwood floors throughout. Southern facing home with plentiful windows give way to an abundance of natural light that will fill your home all day long. Two full baths on the second floor, half bath on the main level. Additional features include a front porch, large foyer, hardwood floors, and natural woodwork. A formal living room with windows on three sides and a large formal dining room with a wall of windows that flood the house with light. The kitchen is filled with natural light, plenty of cabinet space and features a adjacent nook. The unfinished walk out basement has a laundry area, storage room and potential for additional living space. The yard includes a large deck great for entertaining. Bring your finishing touches to make this your home. Front and back yard are low maintenance.
Property Specifics
| Single Family | |
| — | |
| Prairie | |
| 1924 | |
| Full,Walkout | |
| — | |
| No | |
| 0.16 |
| Cook | |
| — | |
| — / Not Applicable | |
| None | |
| Public | |
| Public Sewer | |
| 10652488 | |
| 15253040350000 |
Property History
| DATE: | EVENT: | PRICE: | SOURCE: |
|---|---|---|---|
| 1 Jun, 2018 | Sold | $336,000 | MRED MLS |
| 22 Apr, 2018 | Under contract | $345,000 | MRED MLS |
| — | Last price change | $359,000 | MRED MLS |
| 20 Oct, 2017 | Listed for sale | $379,000 | MRED MLS |
| 24 Jul, 2020 | Sold | $336,375 | MRED MLS |
| 11 Jun, 2020 | Under contract | $325,000 | MRED MLS |
| — | Last price change | $345,000 | MRED MLS |
| 2 Mar, 2020 | Listed for sale | $345,000 | MRED MLS |
| 27 Jun, 2025 | Sold | $525,000 | MRED MLS |
| 26 May, 2025 | Under contract | $489,000 | MRED MLS |
| 22 May, 2025 | Listed for sale | $489,000 | MRED MLS |
Room Specifics
Total Bedrooms: 3
Bedrooms Above Ground: 3
Bedrooms Below Ground: 0
Dimensions: —
Floor Type: Hardwood
Dimensions: —
Floor Type: Carpet
Full Bathrooms: 3
Bathroom Amenities: —
Bathroom in Basement: 0
Rooms: Office,Recreation Room,Utility Room-Lower Level,Storage,Deck,Foyer
Basement Description: Unfinished,Exterior Access
Other Specifics
| 1 | |
| — | |
| Asphalt | |
| Deck | |
| — | |
| 50X156X62X122 | |
| — | |
| — | |
| Hardwood Floors | |
| Range, Microwave, Dishwasher, Refrigerator, Washer, Dryer | |
| Not in DB | |
| Curbs, Sidewalks, Street Lights, Street Paved | |
| — | |
| — | |
| — |
Tax History
| Year | Property Taxes |
|---|---|
| 2018 | $10,533 |
| 2020 | $12,646 |
| 2025 | $10,552 |
Contact Agent
Nearby Similar Homes
Nearby Sold Comparables
Contact Agent
Listing Provided By
@properties










